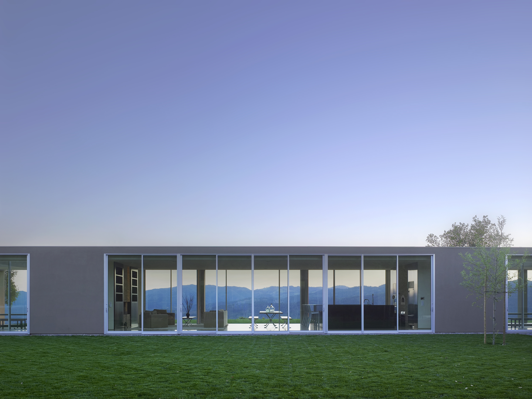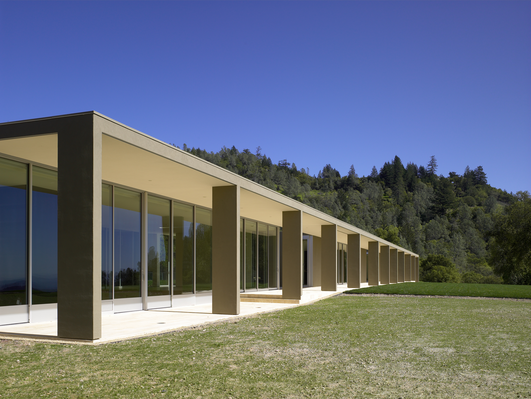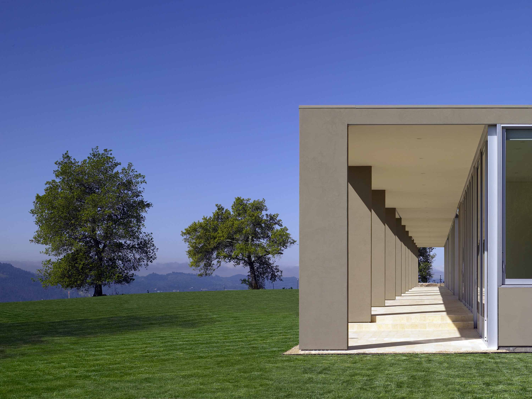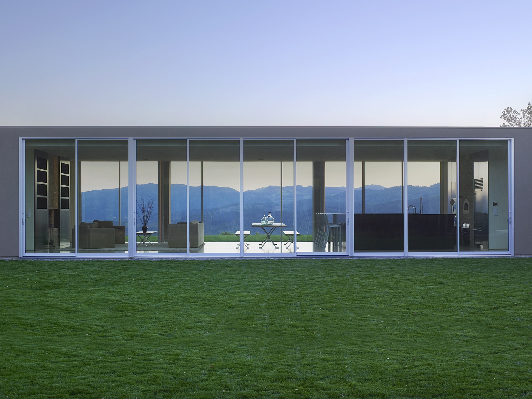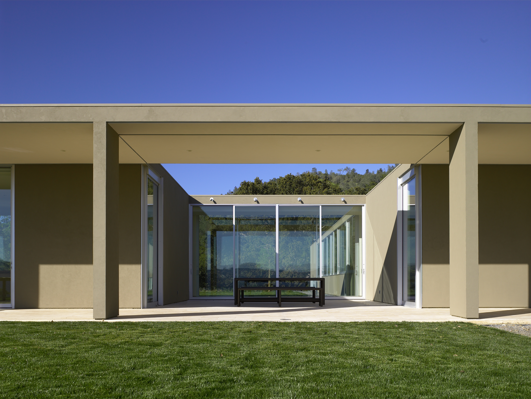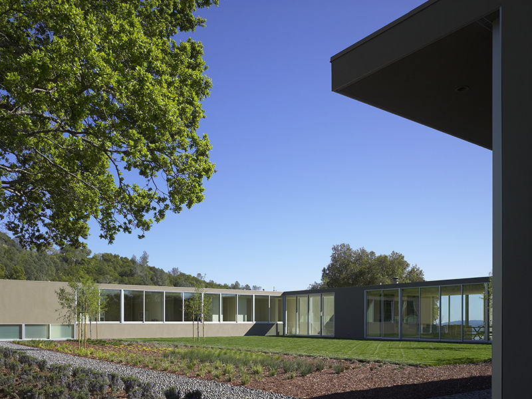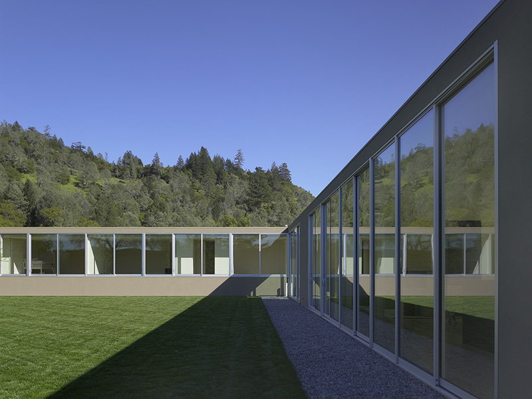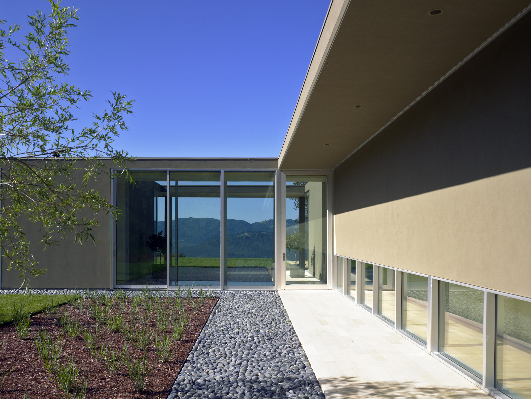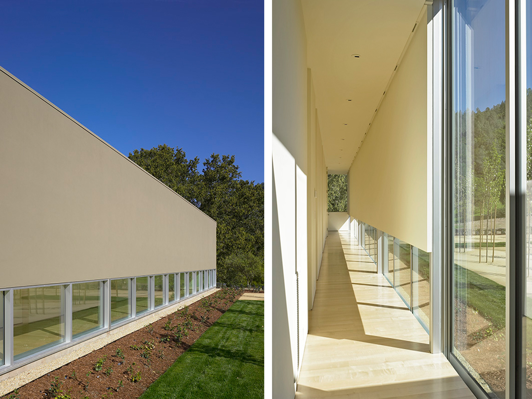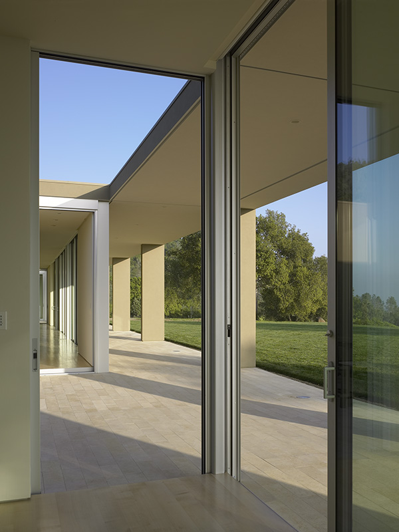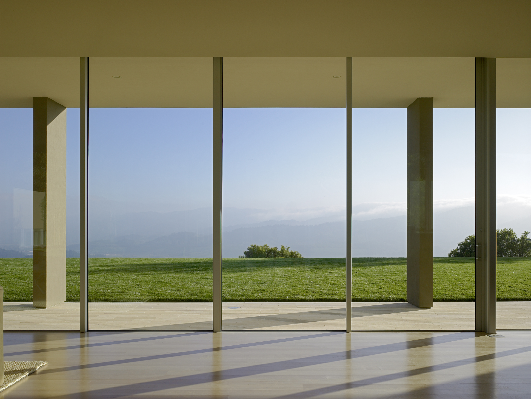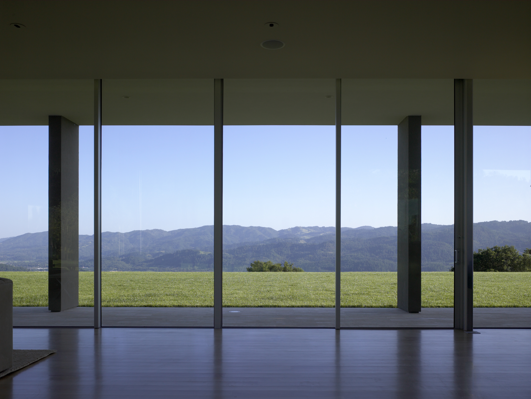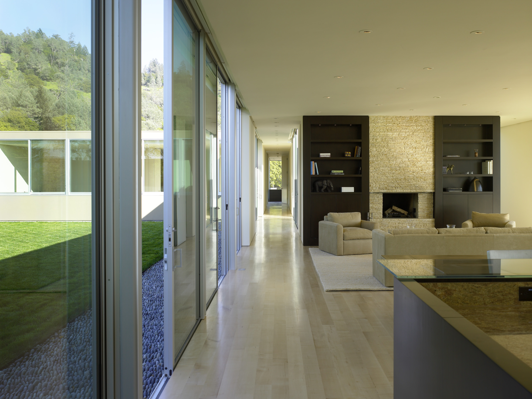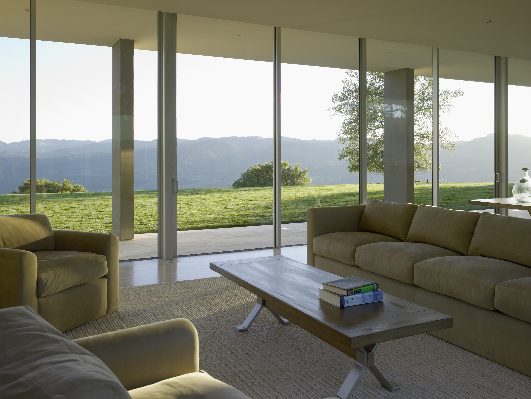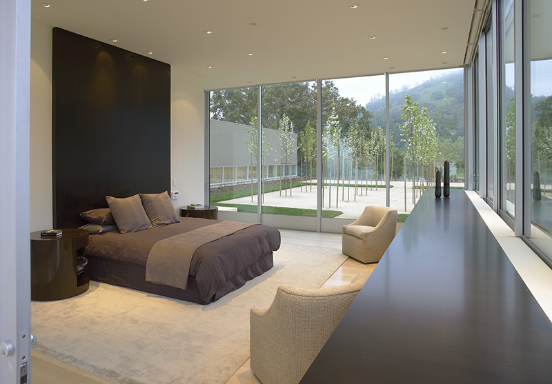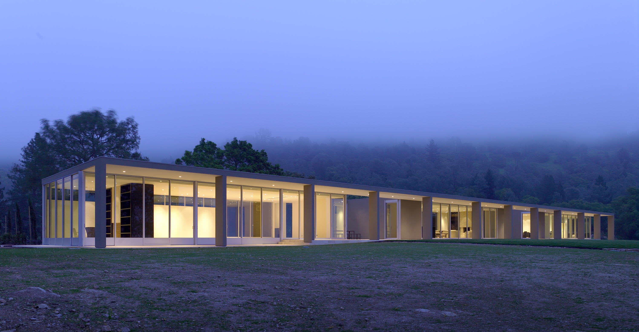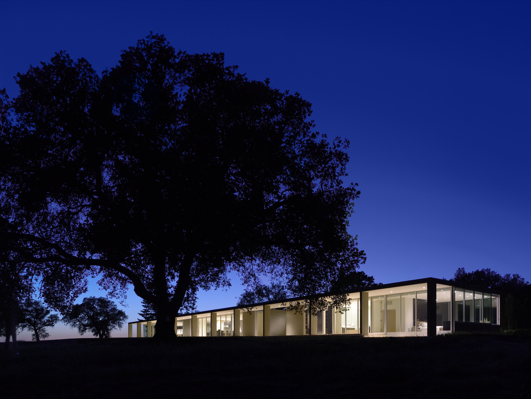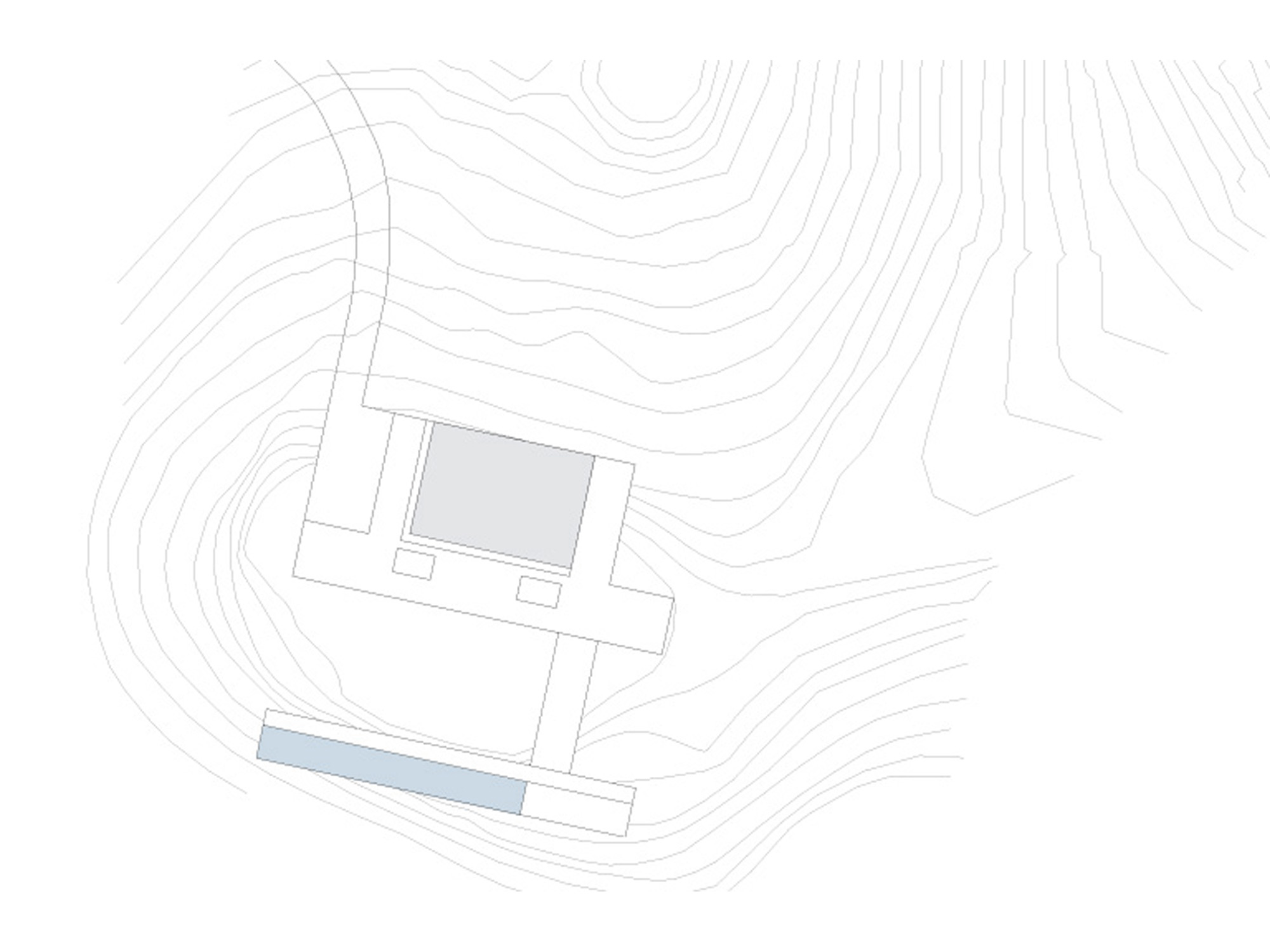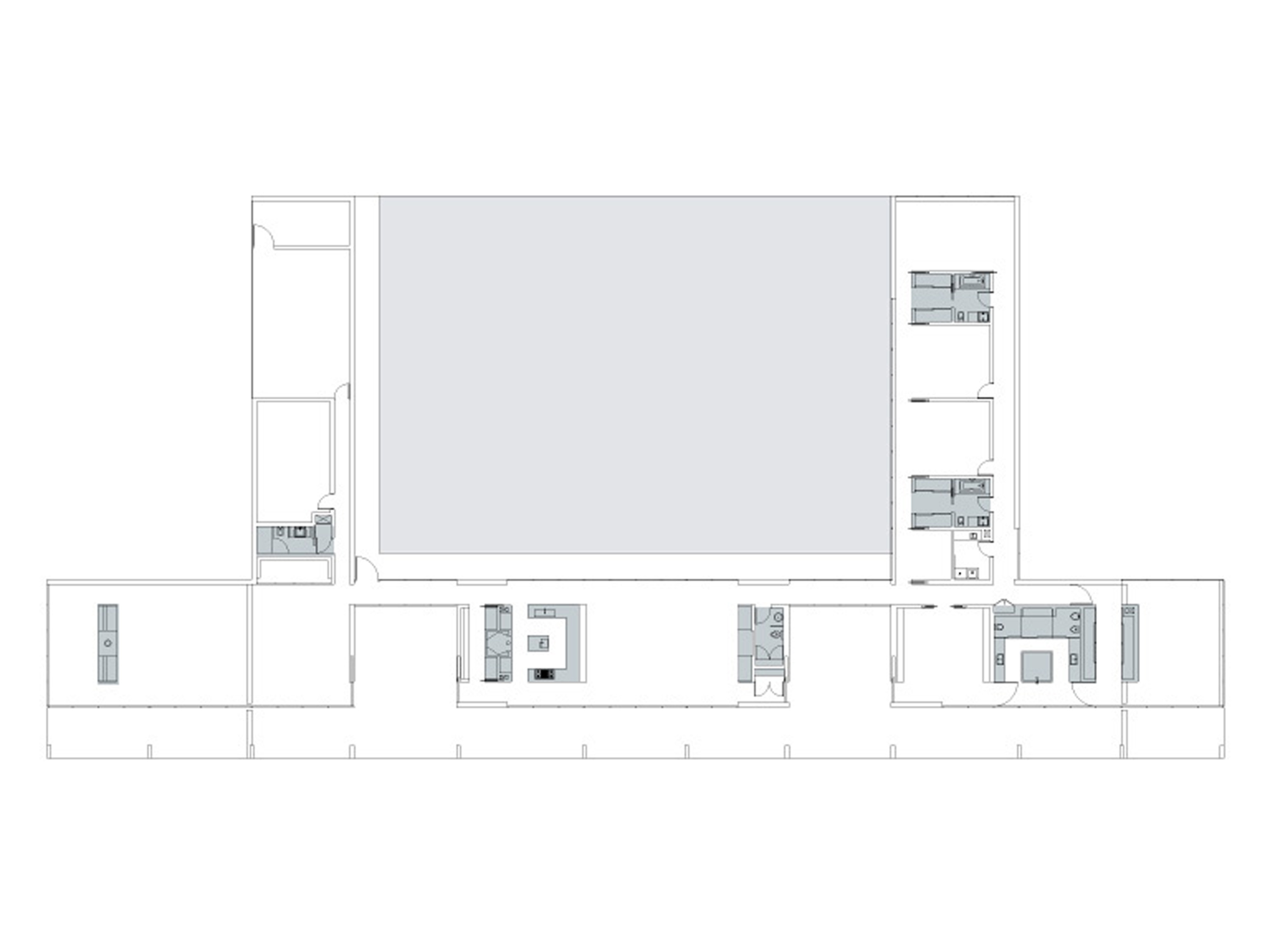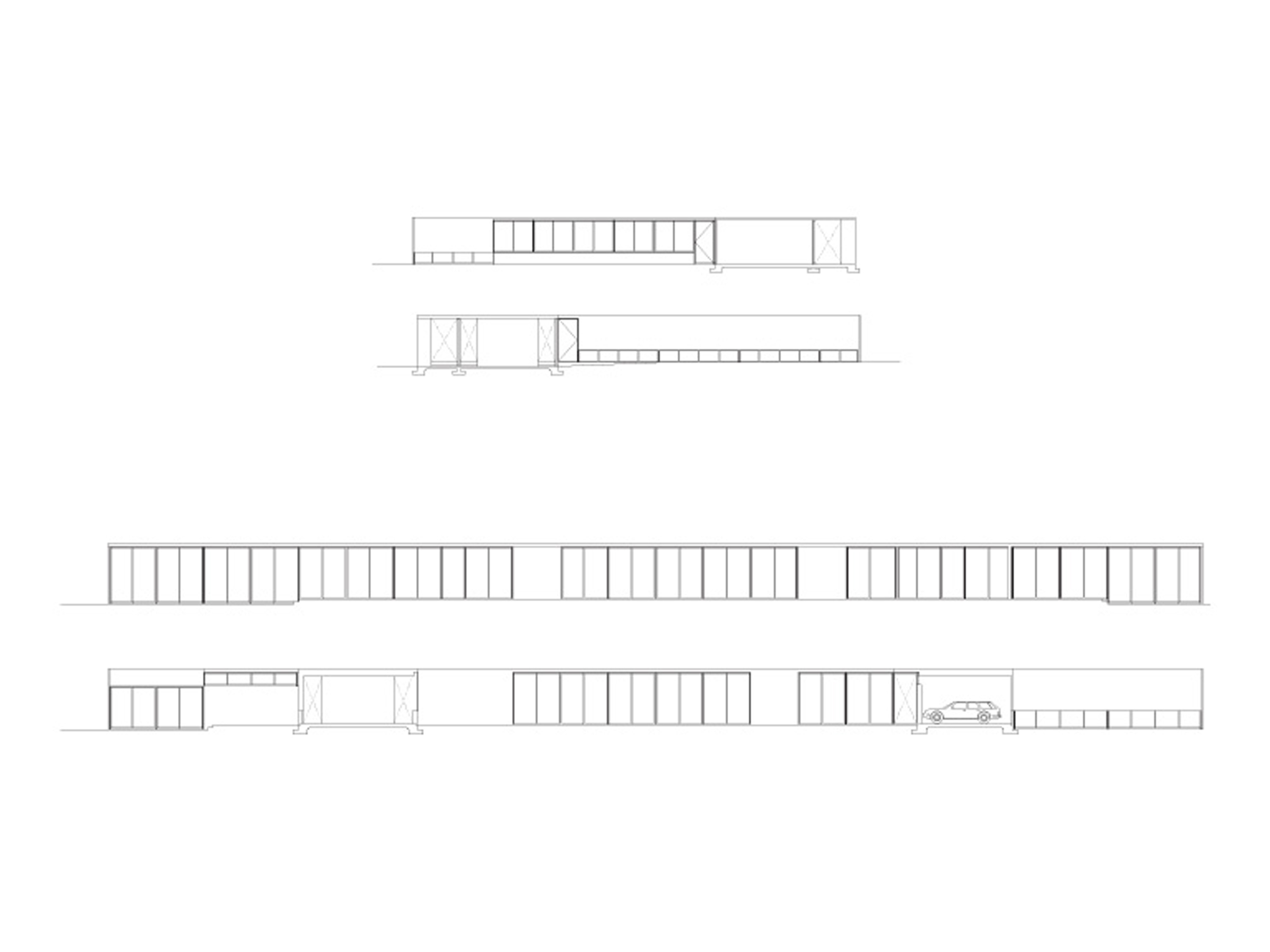Marin,CA
The house is a long bar with two wings projecting to the north to enclose three spaces: a car yard, a central entry court, and a garden for the master suite. The west wing contains the theater and garages, and the east wing, the children’s bedrooms. Windows at the floor float the walls, allowing the interior space to continue into the courtyards and landscape even while protecting it. On the opposite side of the long bar is a continuous columned porch overlooking the Napa Valley, to the south. The bar itself is divided by two contained courtyards that establish three distinct areas: the library and formal living spaces, the kitchen and family room, and the study and master suite. Sliding glass walls enclose the kitchen and family room on the two long sides, making the house a transparent frame through which the landscape continues from courtyard to valley. These sliding doors open on both sides to completely dissolve house into landscape. Below, a long swimming pool, reflecting the residence, is inset into the hill above the valley. The house is simple in shape and grand in scale. The single line of the building, with its rhythmic columns, provides measure to the backdrop of nature. Transparent and reflective surfaces contain and expand.
