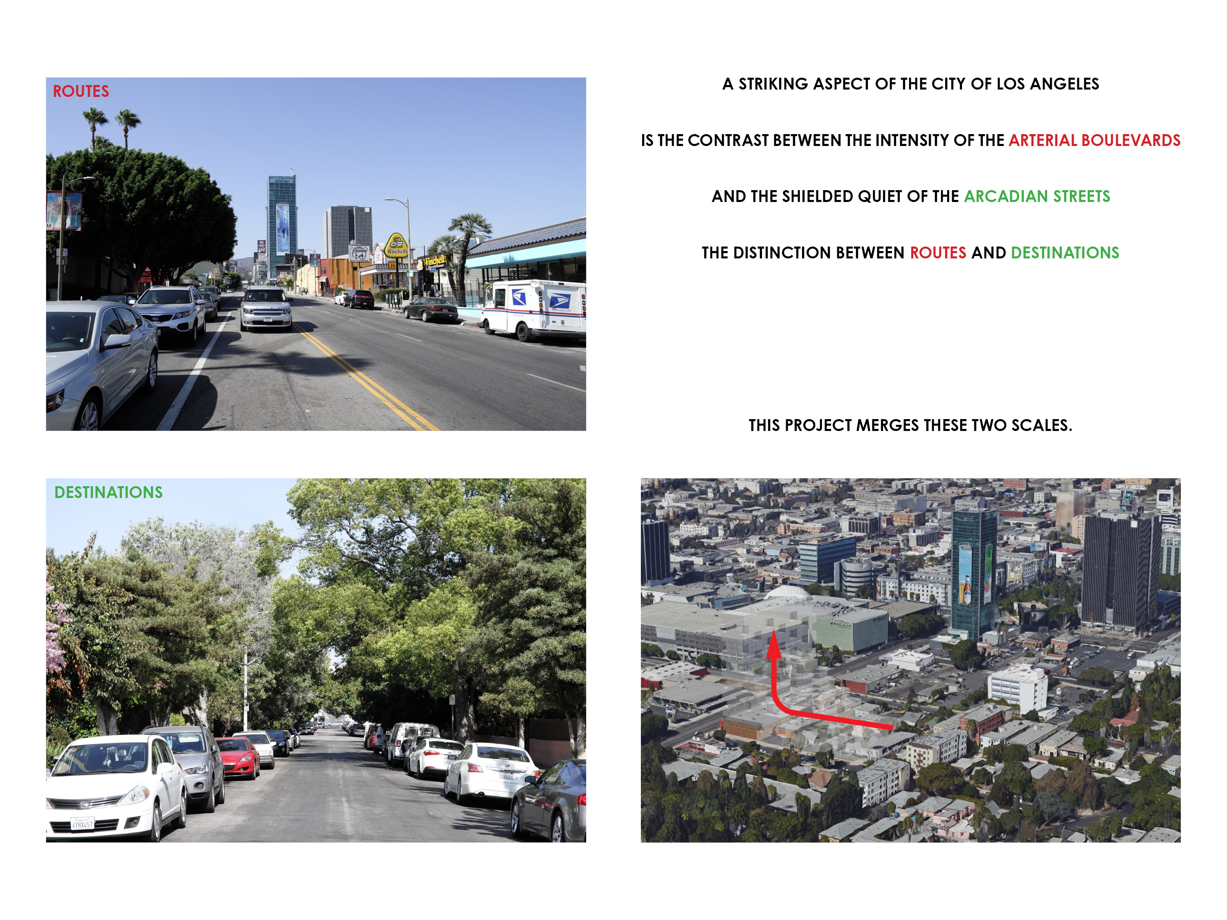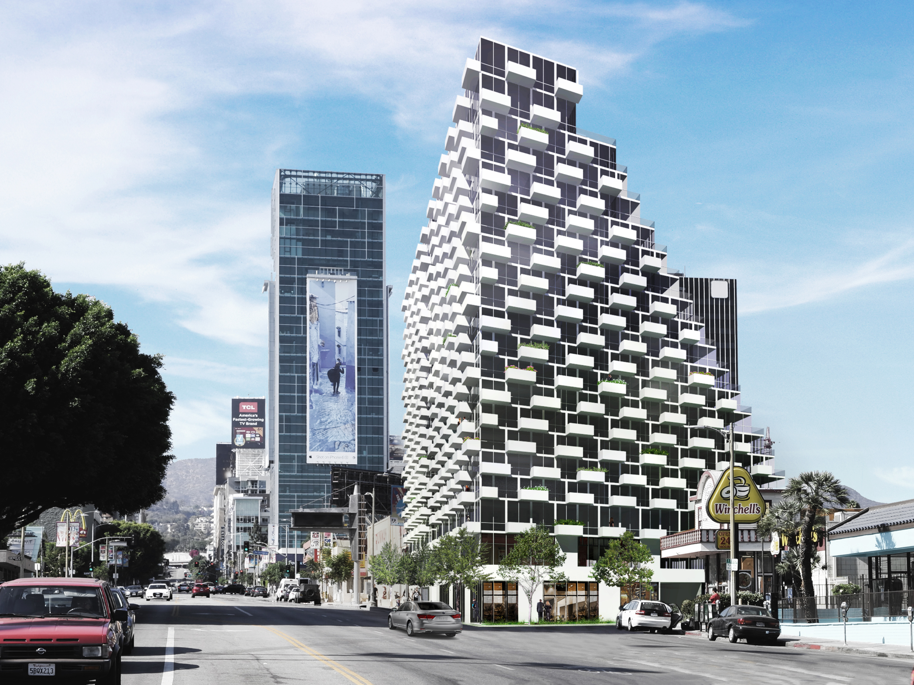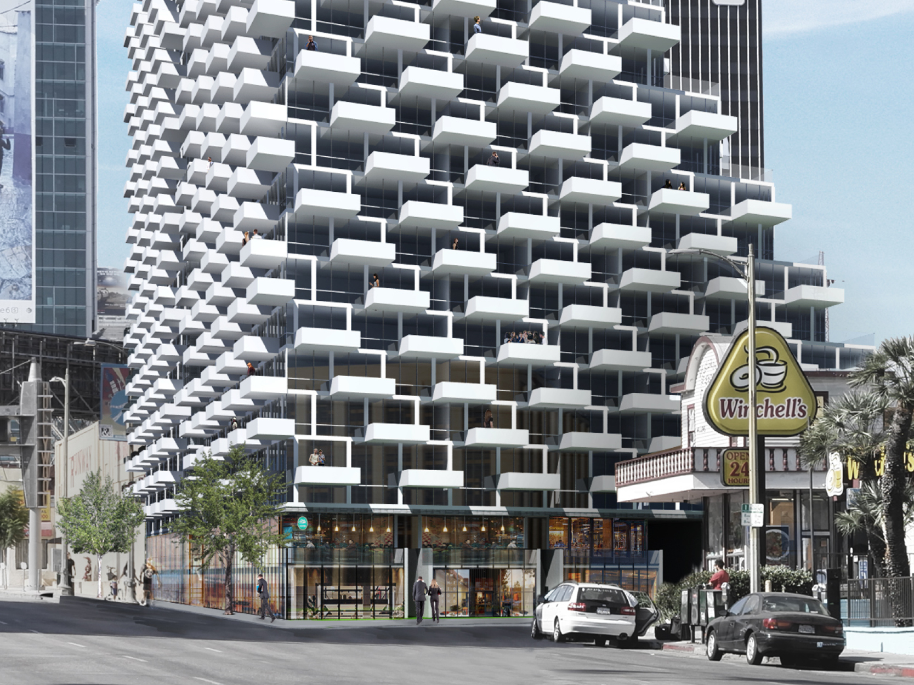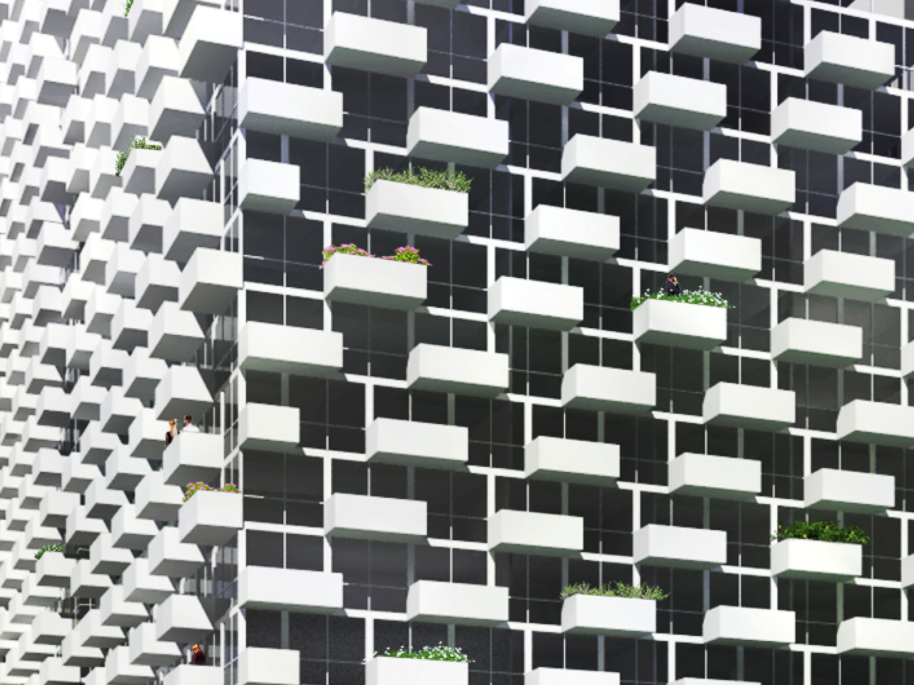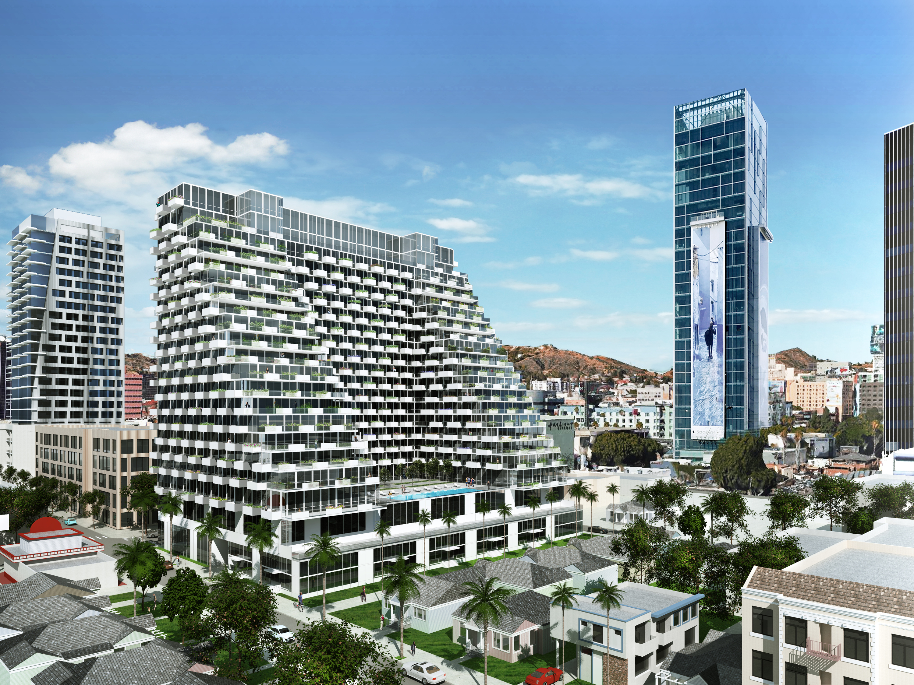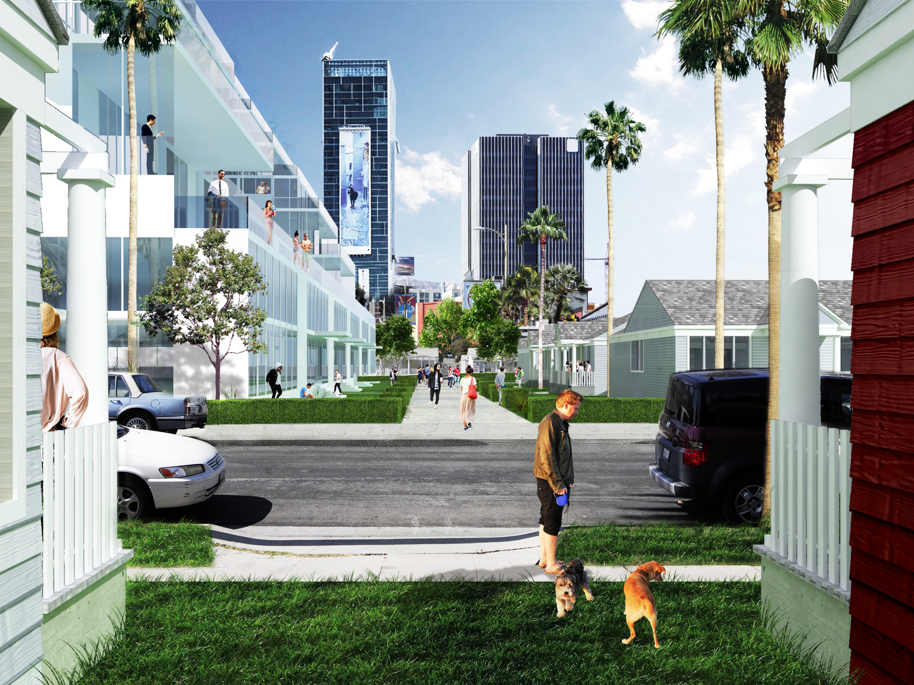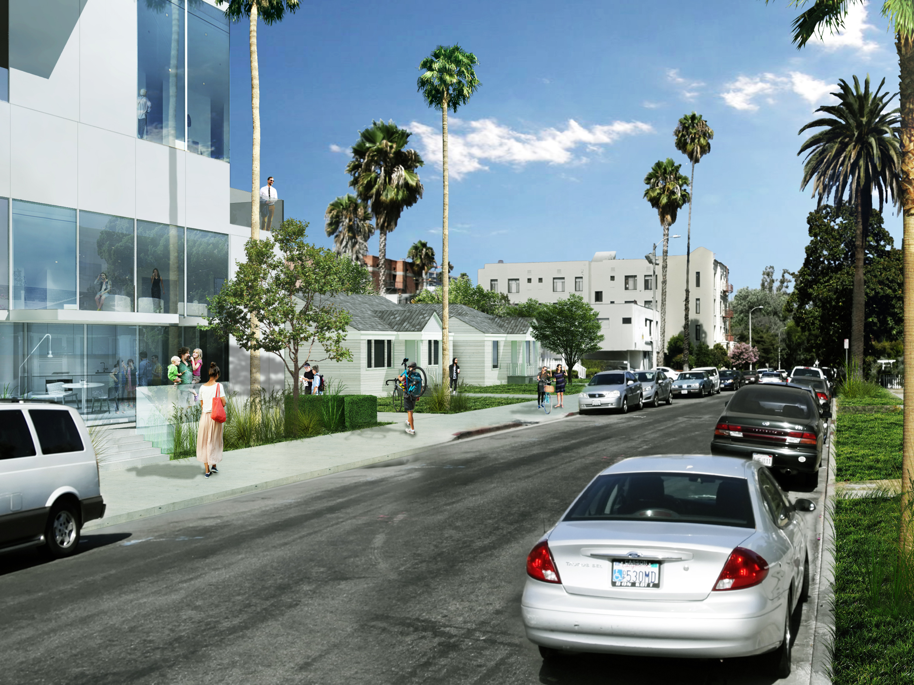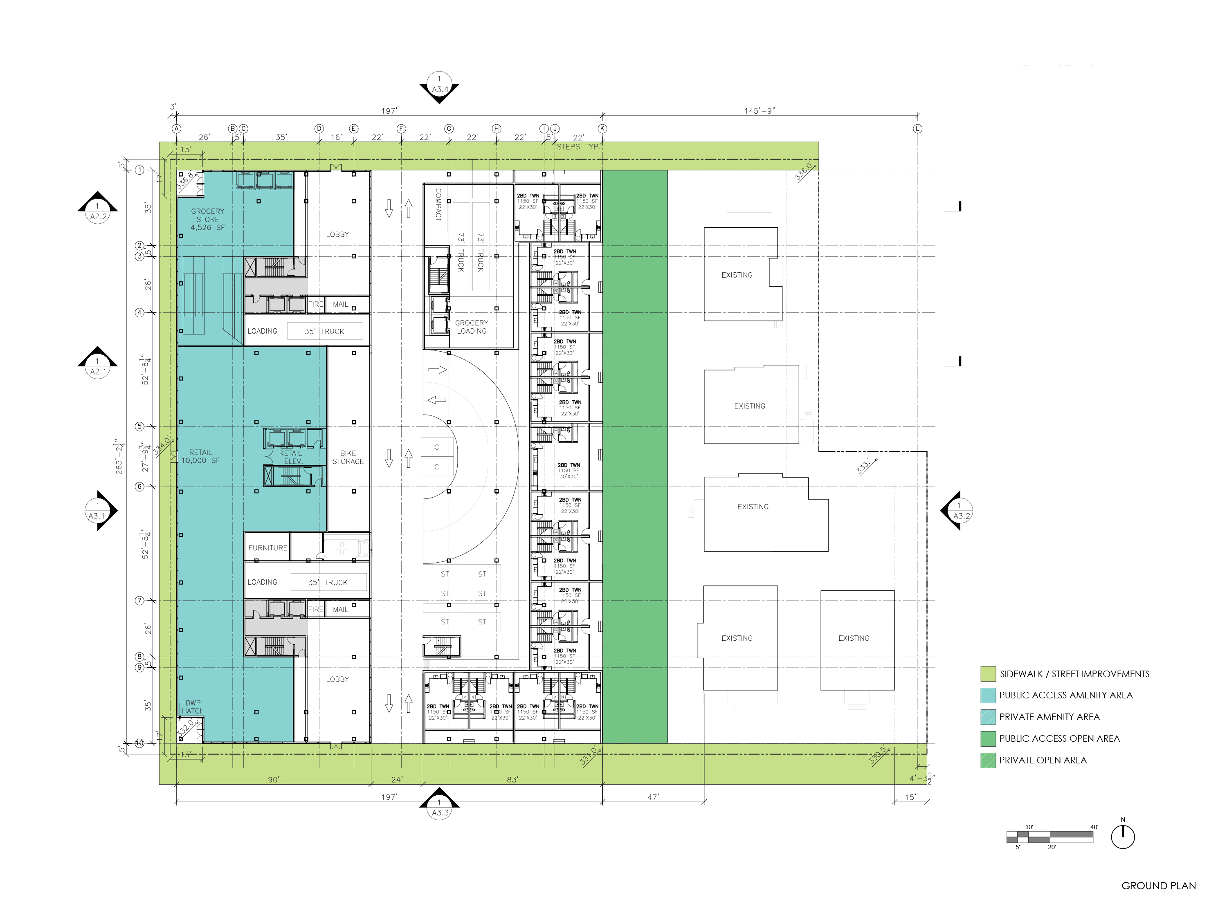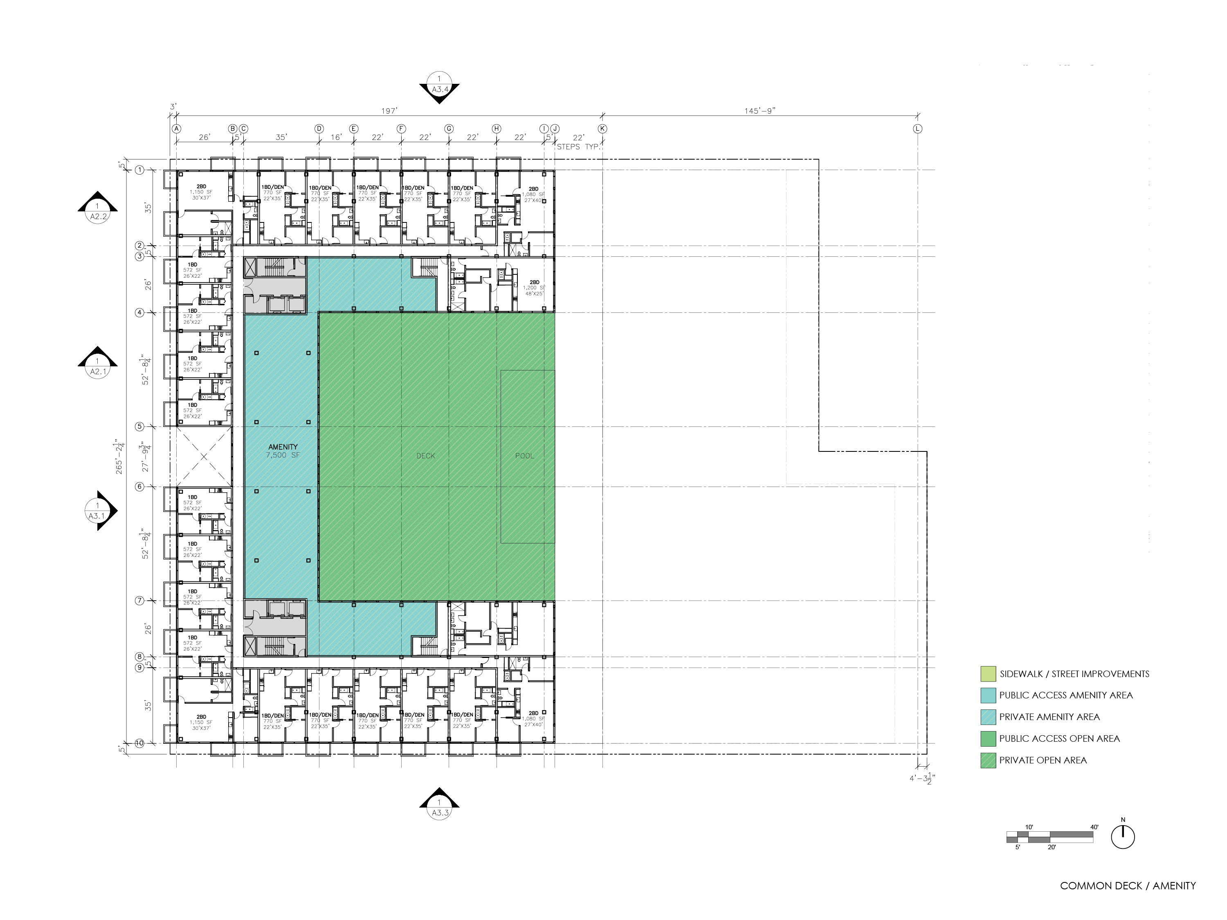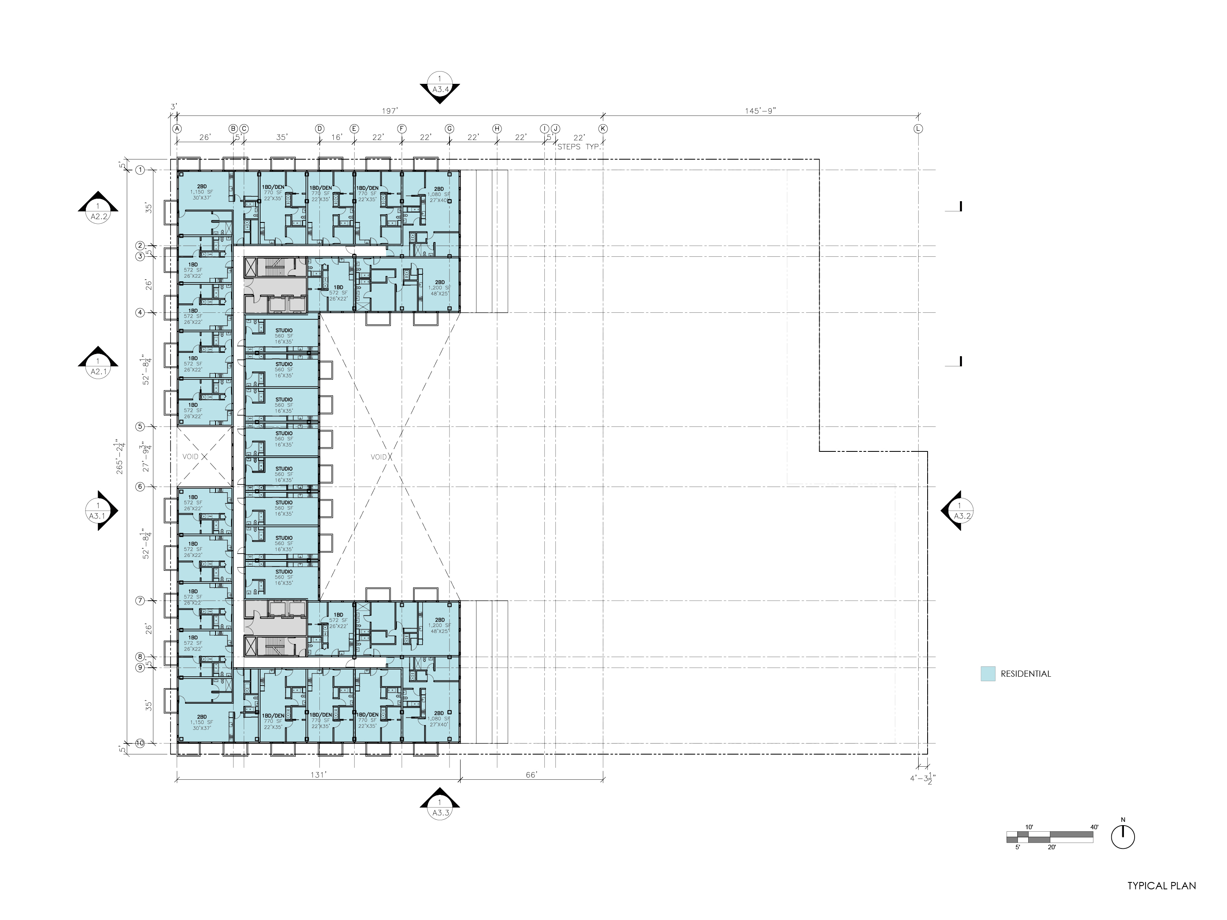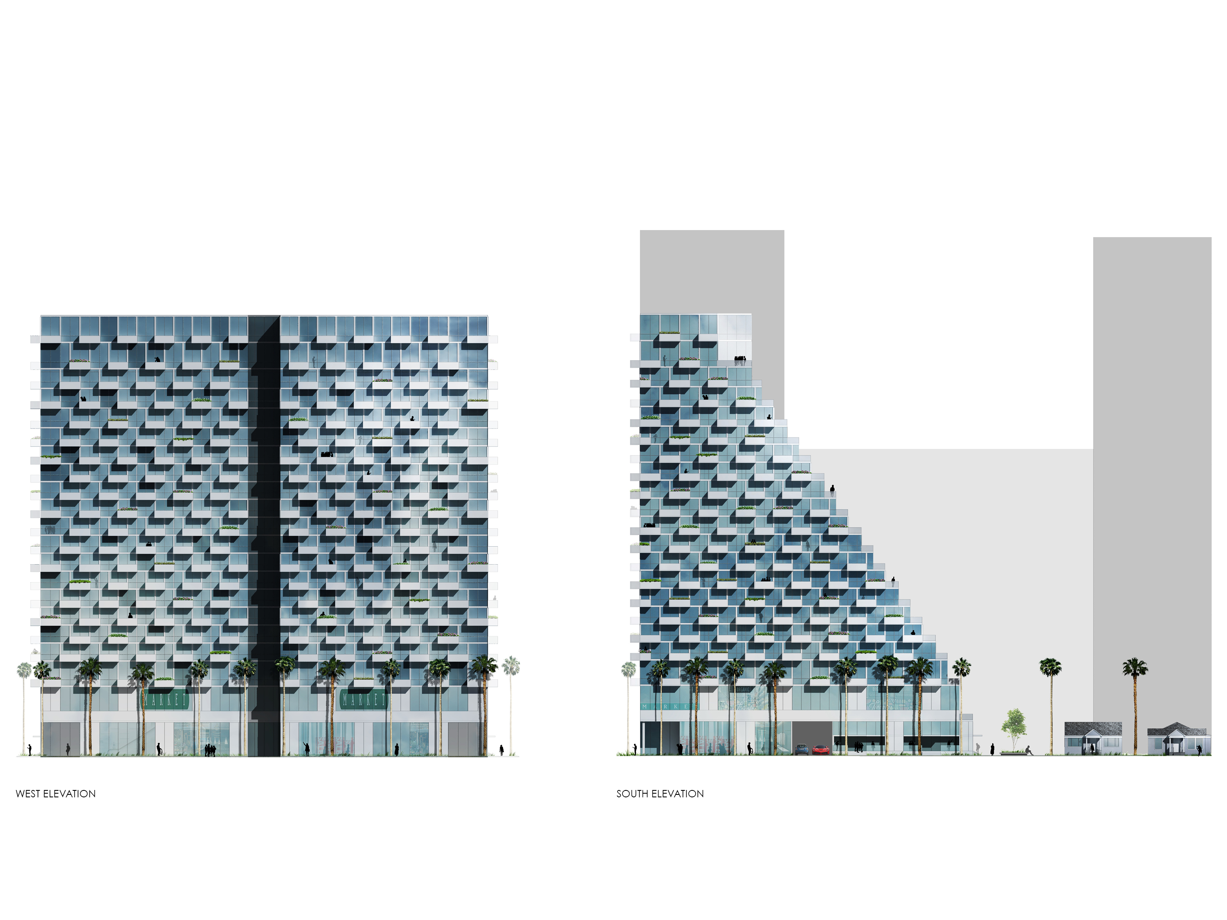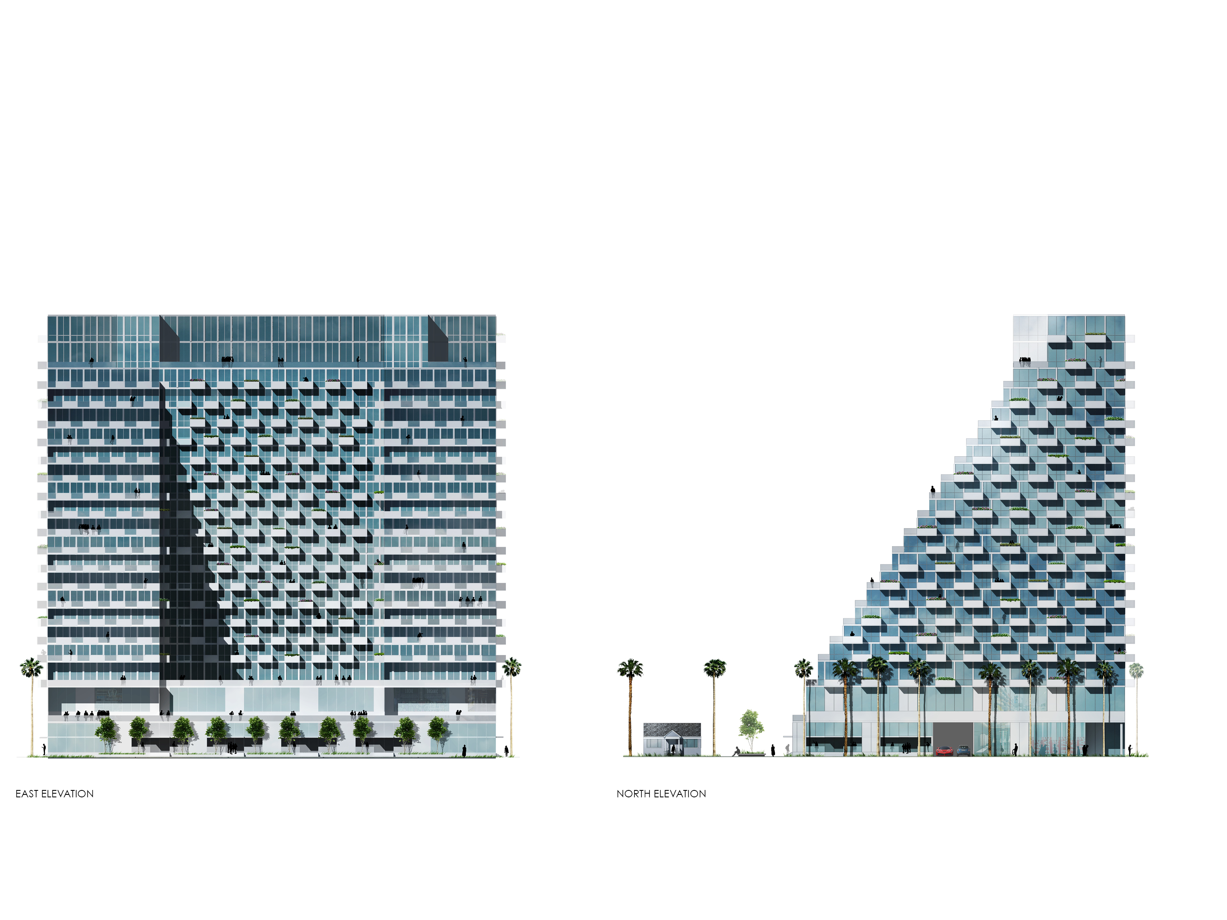1. One of the most memorable experiences in the City of Los Angeles is the contrast between the intensity of the arterial commercial boulevards, like Vine, and the shielded quiet of the Arcadian residential streets they surround, like DeLongpre and Afton. The distinction between routes and destinations. Our project merges these two scales, emerging from the single story detached bungalows and terracing to a tall building that forms an urban edge along the boulevard.
2. The buildings two faces, the one tall and urban, the other terraced, green and diminishing in scale to meet the neighborhood, is articulated with projecting white balconies which mirror the stepping elevation. The pyramidal form is clad in glass, articulated into staggered blocks with white spandrel and mullion patterns. The memorable overall form of the building is embellished by the articulation of the balconies and skins. The simple form is articulated with complex readings – a building as a village.
3. The base of the building is public on Vine, with alternating storefront and solid elements. This program wraps the corners of DeLongrpe and Afton, where the building is set back. Five existing bungalows are retained as part of the project, and a pedestrian mews created, linking Afton and DeLongpre with a new public space which cuts through the site. This landscaped pedestrian street is lined on the one side with the preserved bungalows, and on the other with new townhouses of complementary scale and mass, raised up with porch entries.
4. A single internal automobile street cuts through the site from DeLongpre to Afton. It is located where the ground level programs change from commercial to townhouse. This single street organizes all traffic - drop-off, loading, and parking all occur of this internal corridor.
5. The terraces facing the Arcadian green of the interior block of bungalows continue the landscape vertically as the building steps up to Vine. Each balcony has greenery, connecting it to the neighborhood. At the podium level, common amenities include a pool and gardens. The mews which links Afton and DeLongpre is tree lined and green.
6. The building is both rich and simple - a coherent form that constantly reconfigures as one moves around it, two pyramidal towers that become terraced landscape. The balconies are flickering projections casting shadows and reflections on the overall form and glass skin behind. At street level, the storefronts are generous, public in scale, and an active edge to the boulevard.
