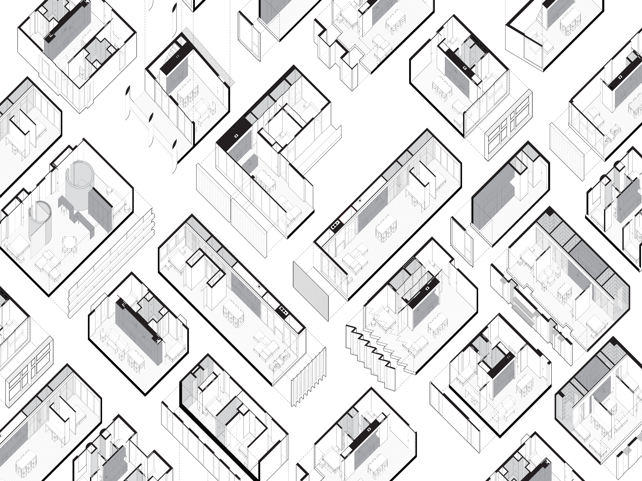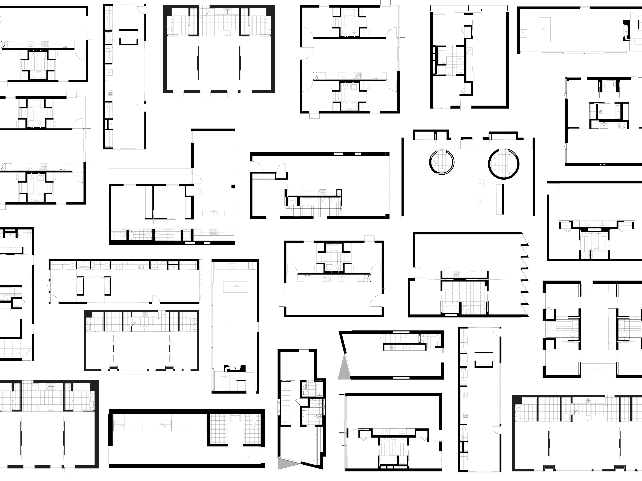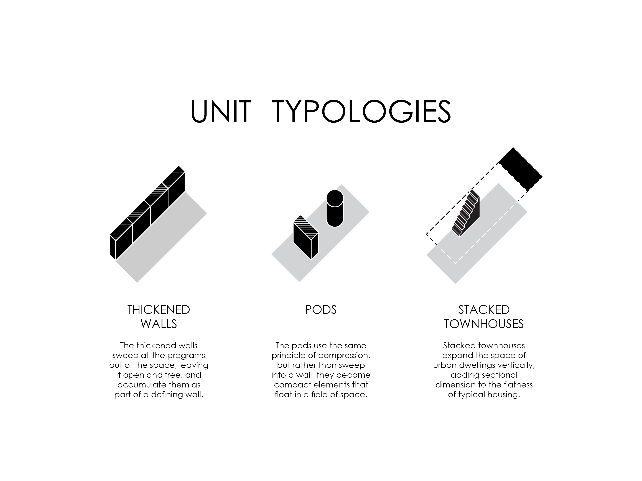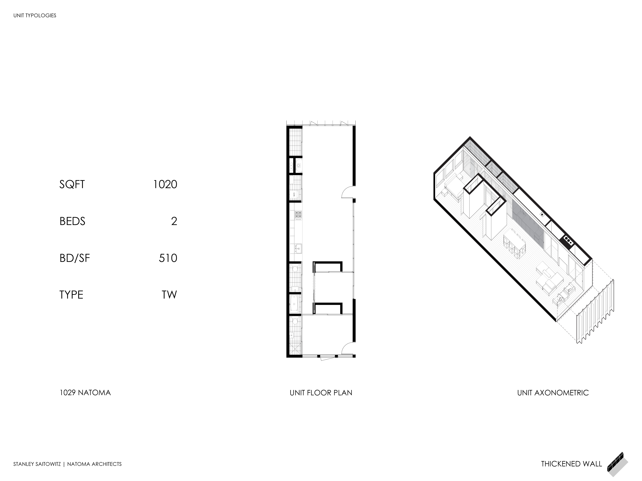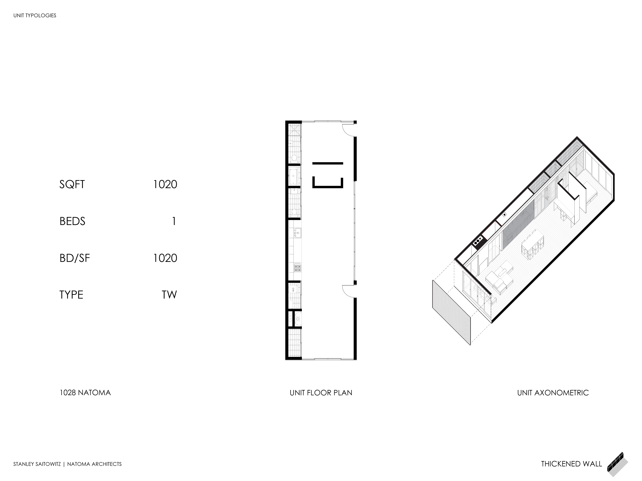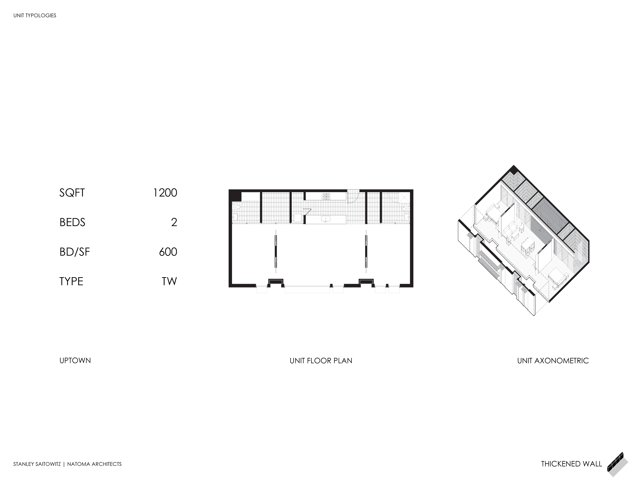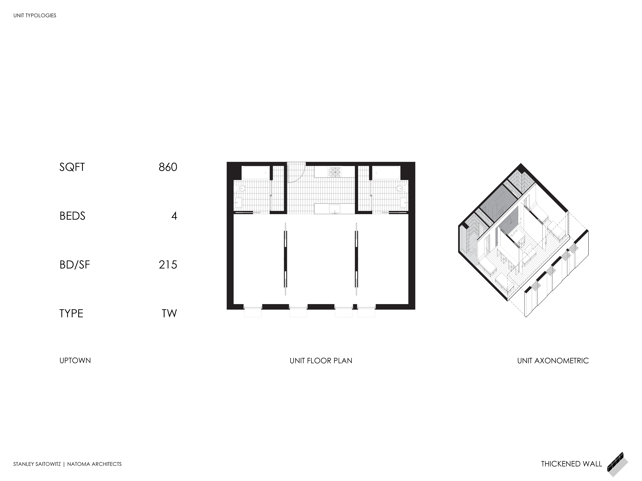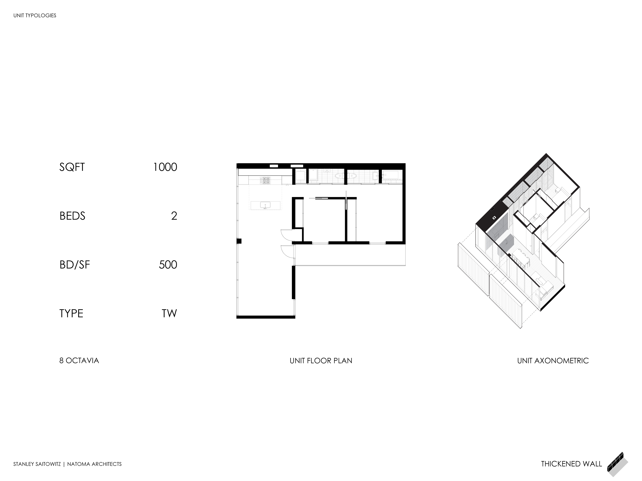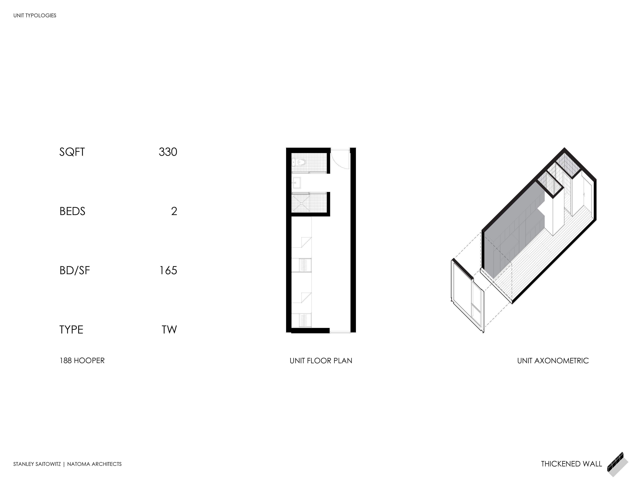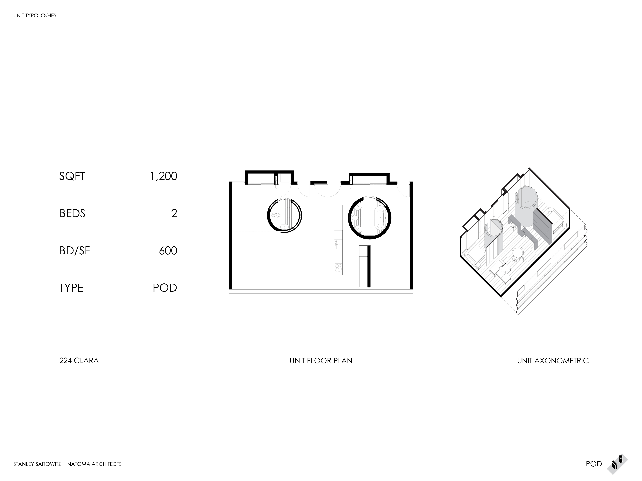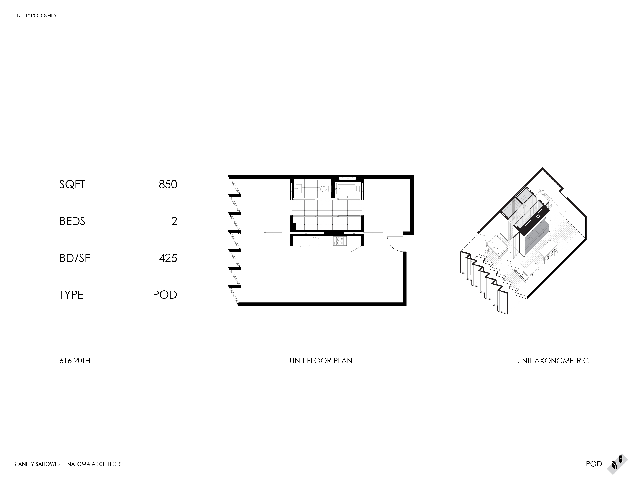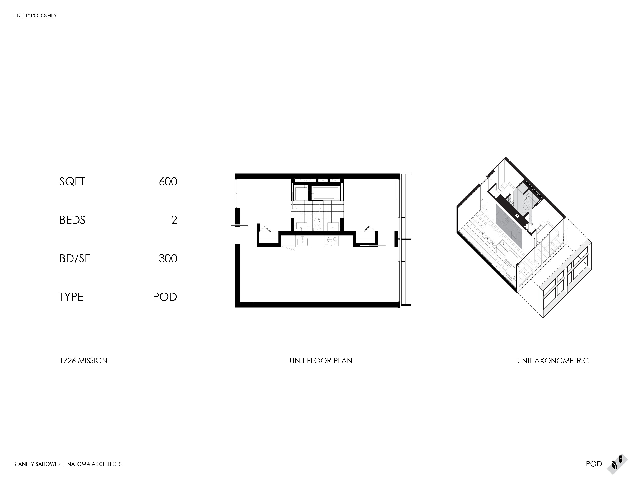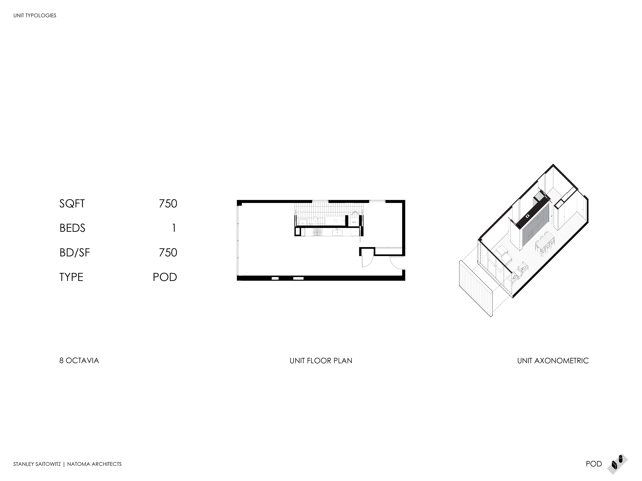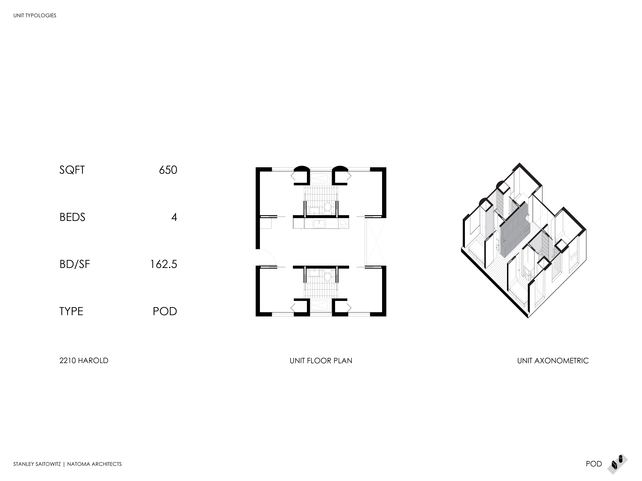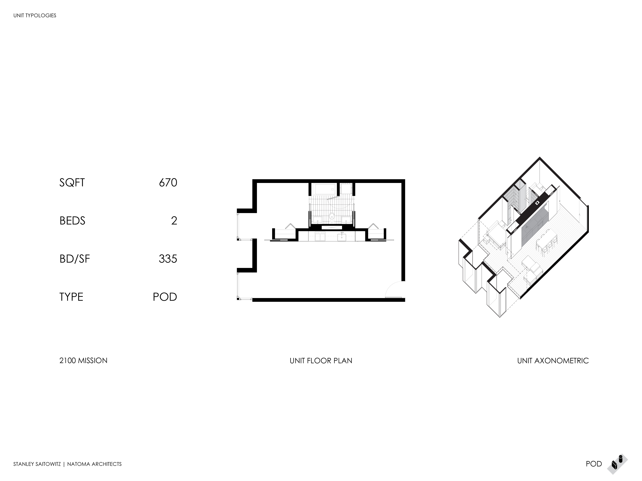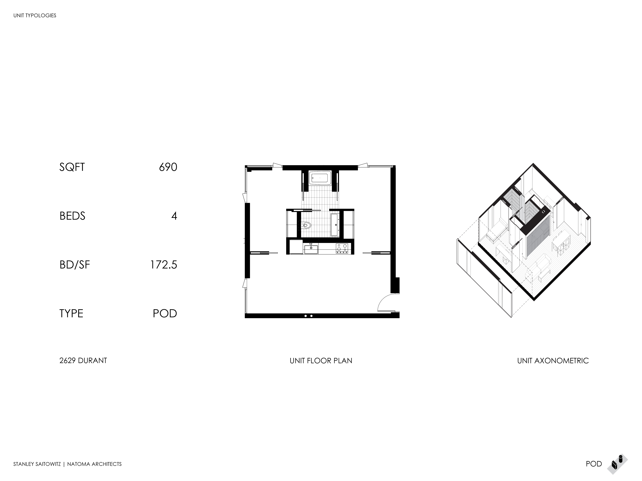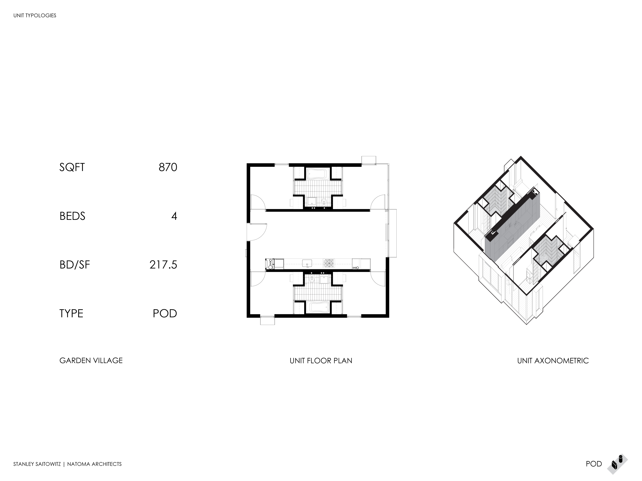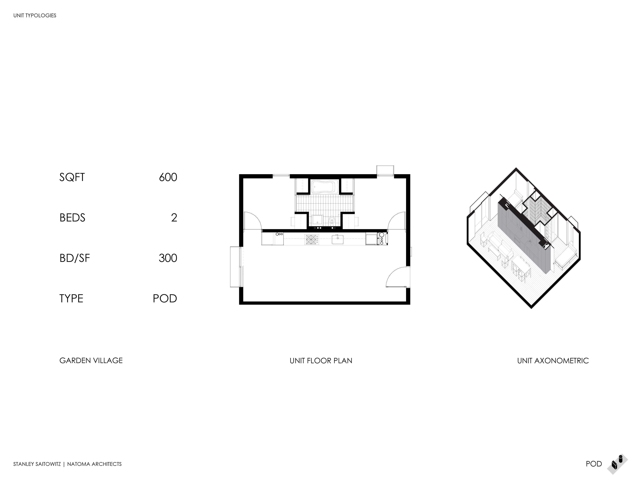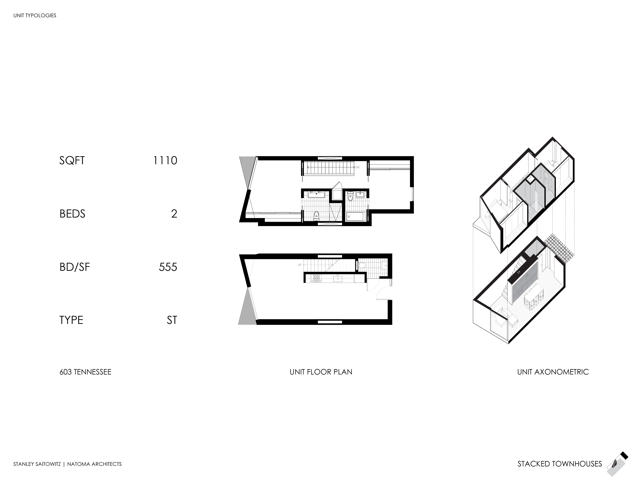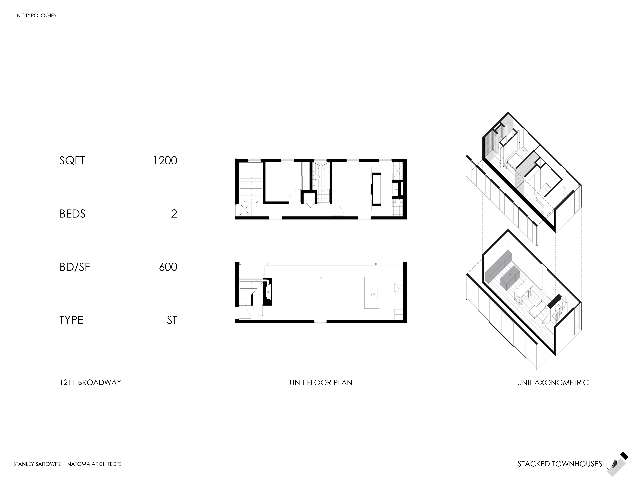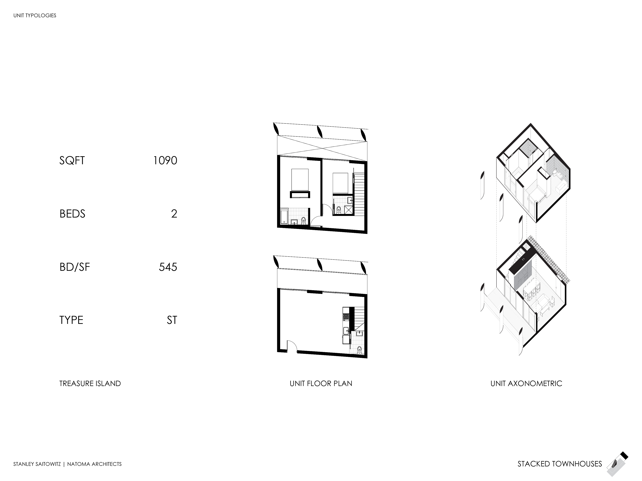In order to provide the maximum indeterminate deprogrammed space, the service elements: kitchens, bathrooms and storage are accumulated, collapsed and minimized. These servant programs are compressed eliminating the whole idea of rooms, replacing them with continuous fields of space. The service elements double as structure and stack vertically. All mechanical, electrical, plumbing and sprinkler runs chase within these zones. All lighting emanates from these dense areas. This process of reduction, compression and repetition provides opportunities for expansion and the reallocation of resources to increase quality in other elements. Through hierarchical unities, elements are assembled, grouped and minimized, providing the maximum amount of free space for occupants to determine their own program.
Using this strategy, we have developed three typical plan types; thickened walls, pods and stacked townhouses.
The thickened walls sweep all the programs out of the space, leaving it open and free, and accumulate them as part of a defining wall of the space. The dimensions of these thickened walls vary from 4’ to 8’ or more.
The pods use the same principle of compression, but rather than sweep into a wall, they become compact elements that float in a field of space.
Stacked townhouses expand the space of urban dwellings vertically, adding dimension to the flatness of typical housing.
