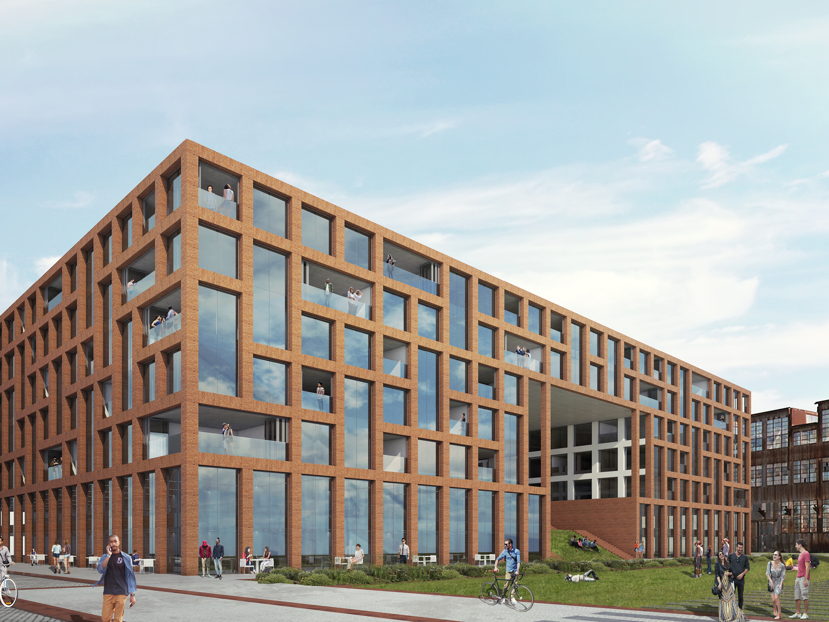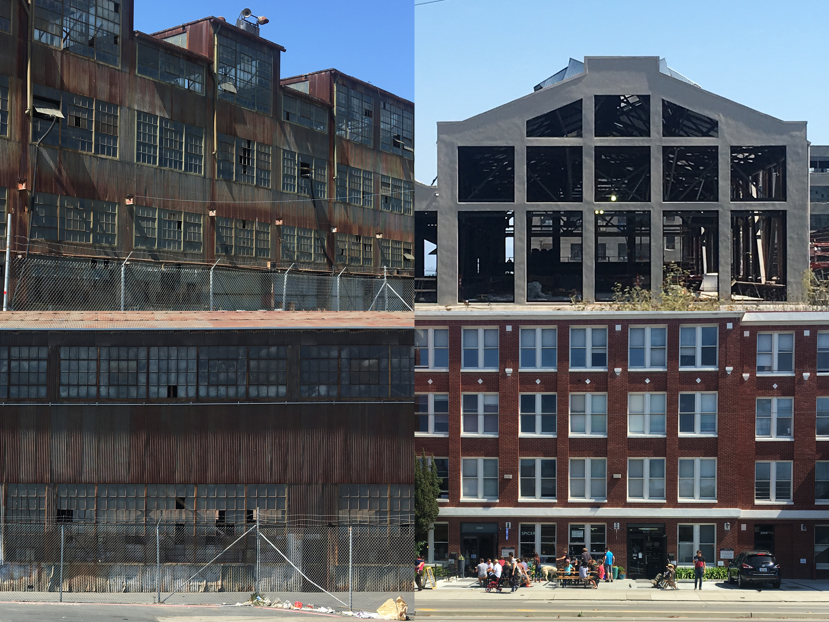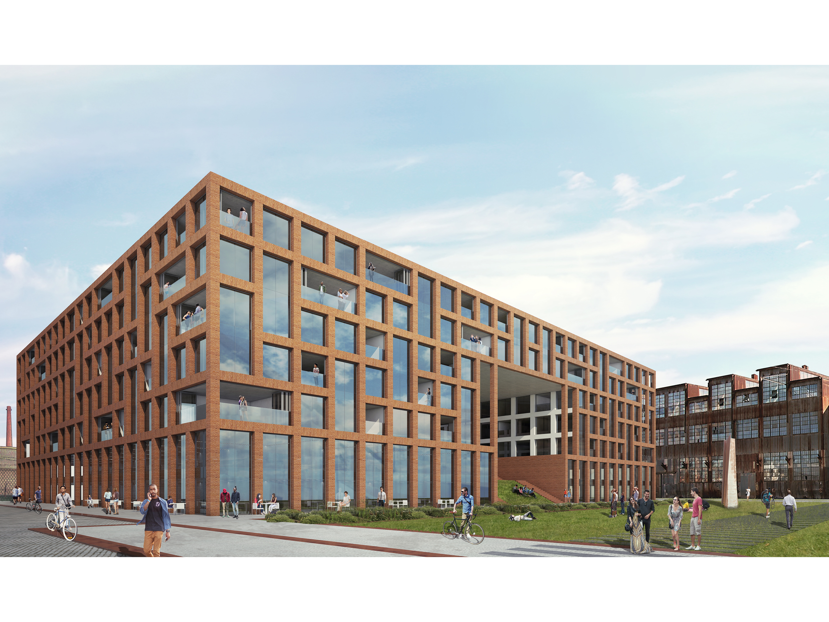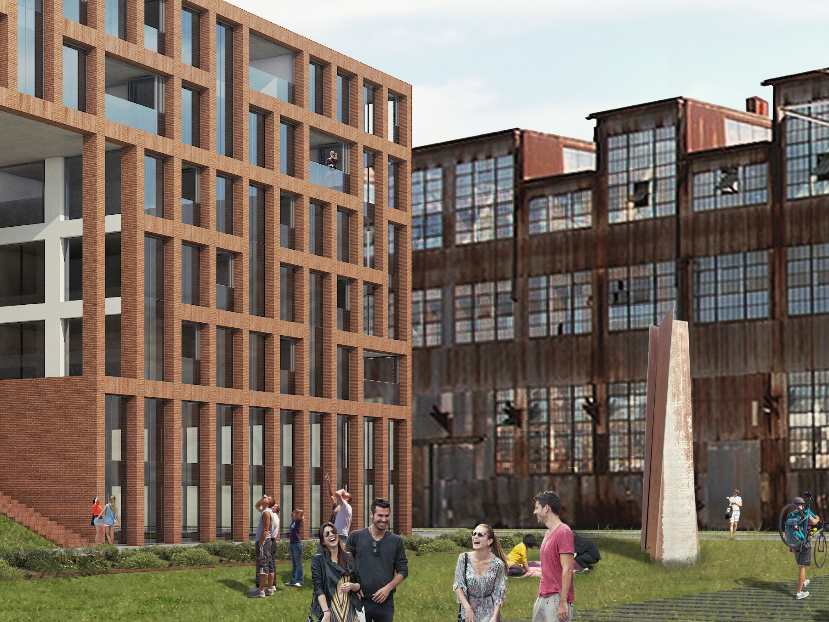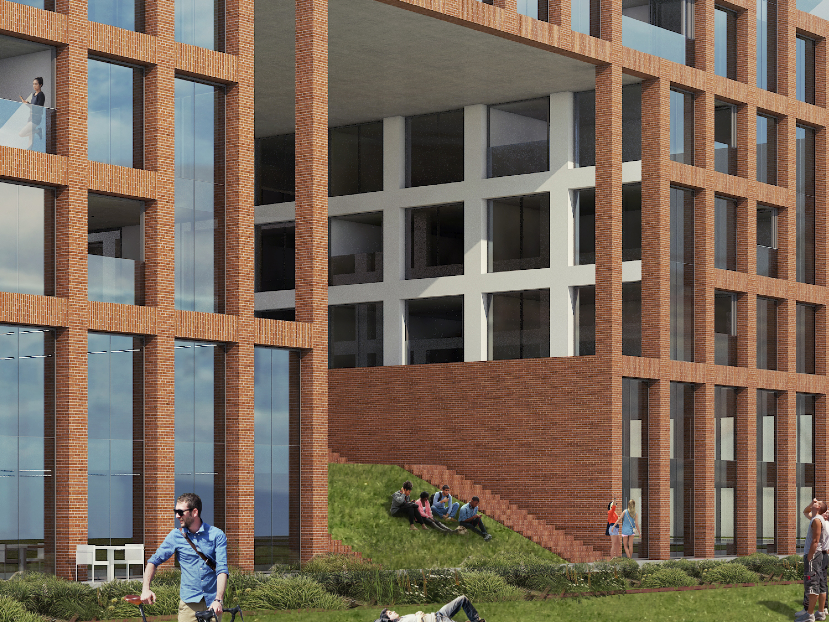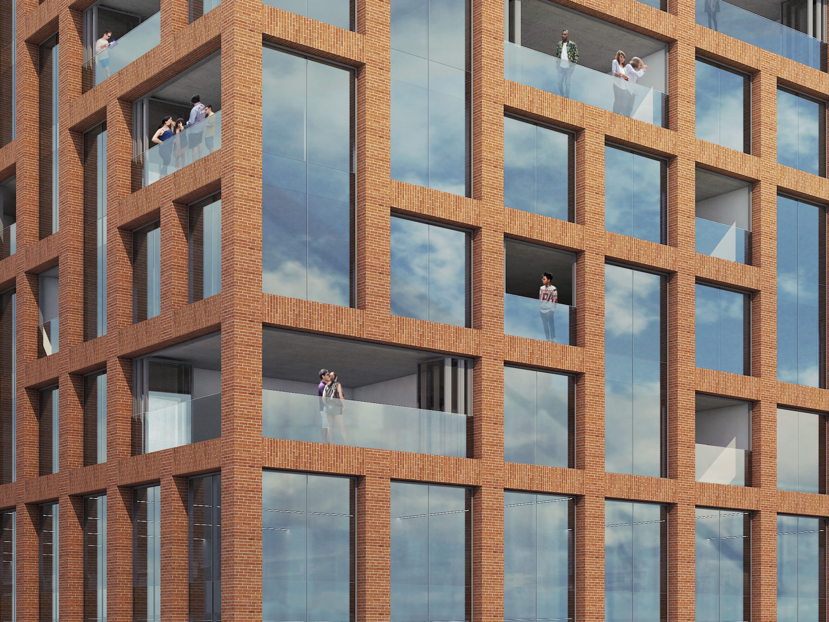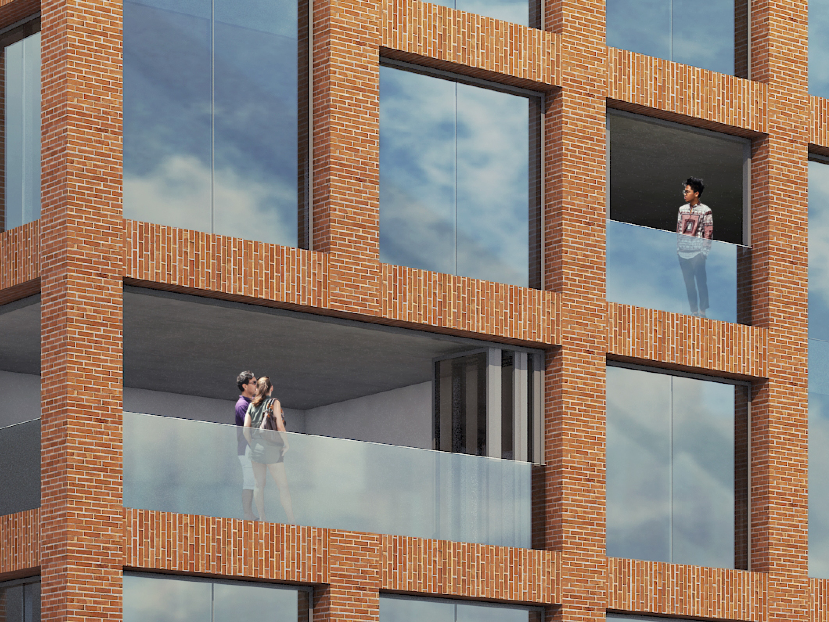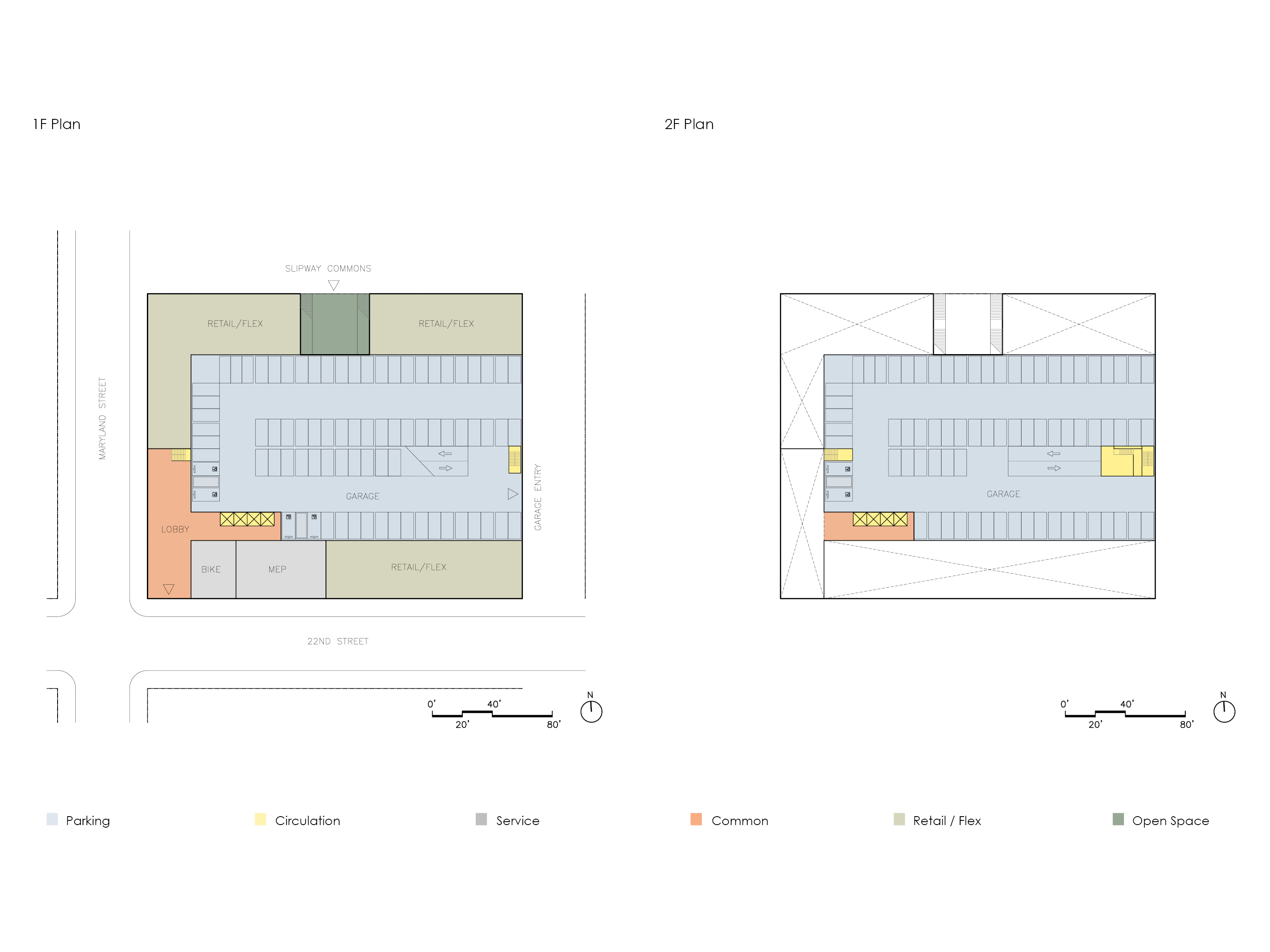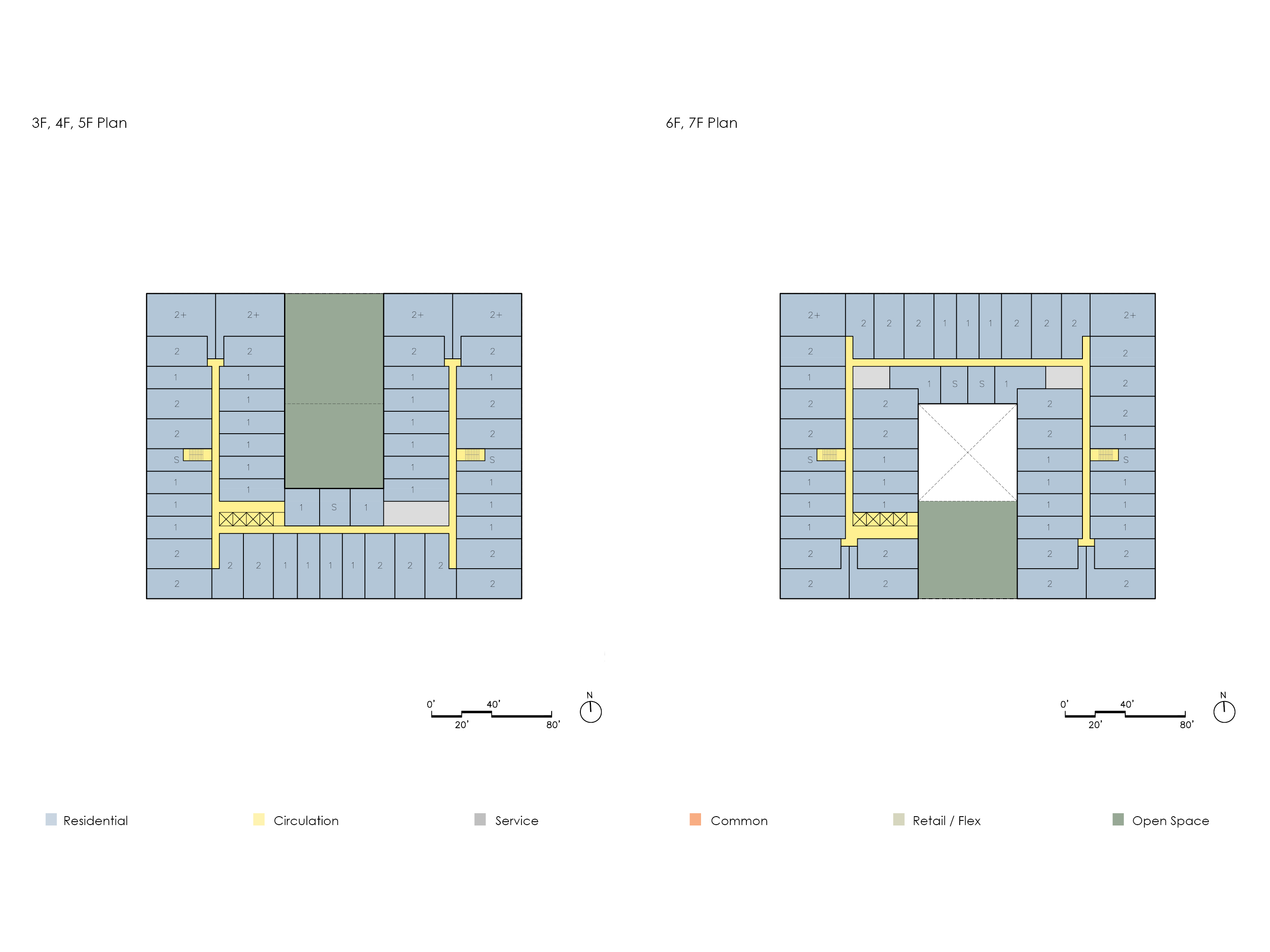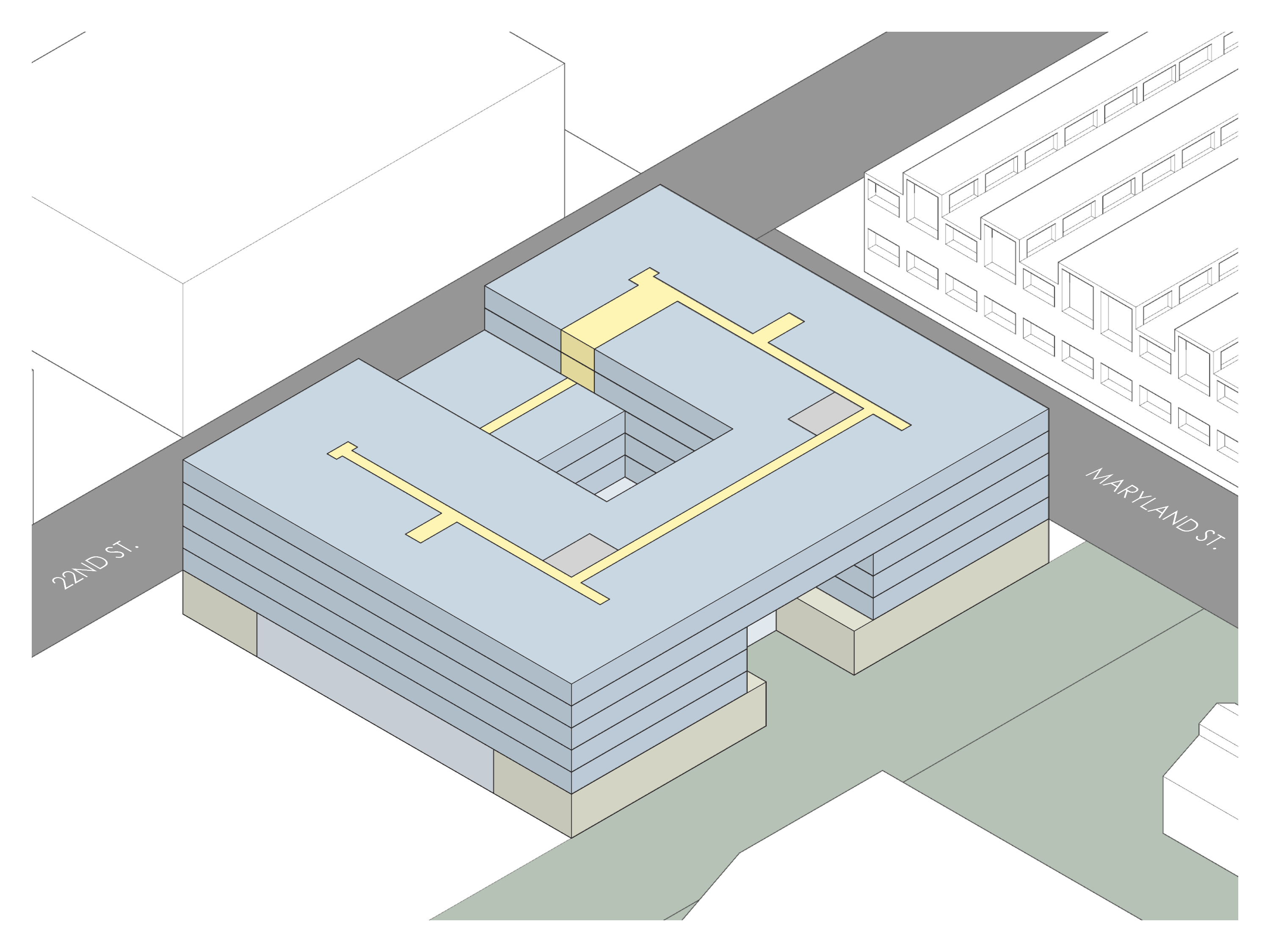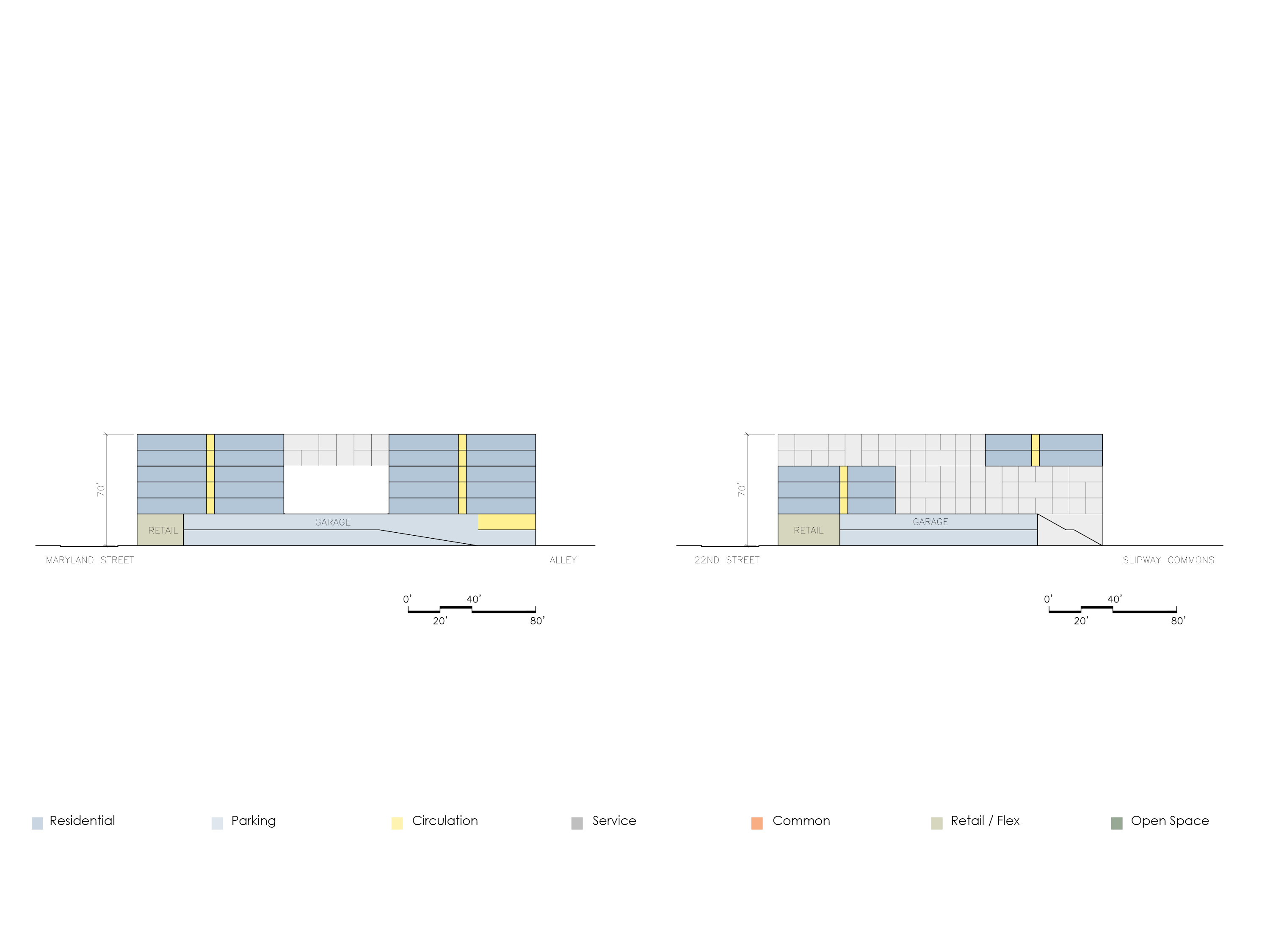This was a competition proposal for the first new structure to infill amongst the historic fabric. Pier 70 is a unique part of the old working waterfront of San Francisco, where industrial buildings proliferate. These workhorse structures are as much engineering as architecture. Our goal is to expand the found language for the transformation of this district into a new neighborhood. It arises from the existing properties:
• Repetition and rhythm
• Frames and grids
• Systematic ordering
• Expression of constructive logic
• Surface and depth
• Tactility and texture
• Limited materials
• Serial industrial components
The mass of the building is a pair of U shaped bars rotated and stacked. This threaded typology allows every unit to be connected to views, allowing southern sun to penetrate, and avoiding an isolated internal cloister that the master plan suggests. A grand stair/amphitheater links the central courtyard above the parking podium to the commons below. The glazing between the brick frames are folding walls which allow the interiors to be opened up, taking advantage of this temperate part of the city.
