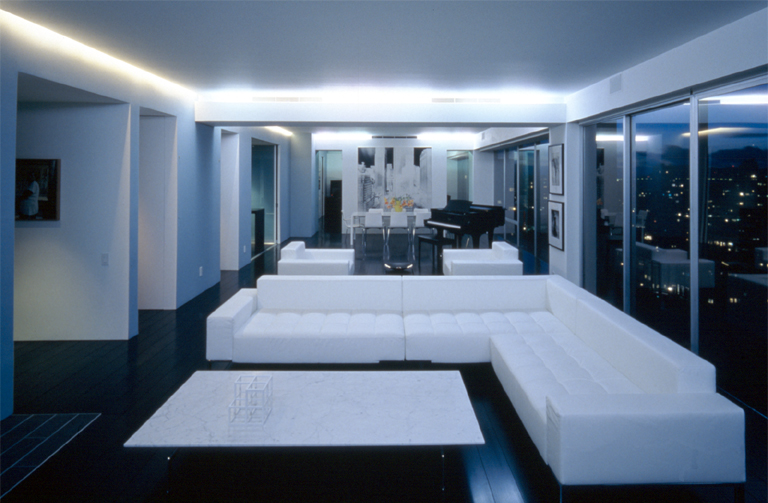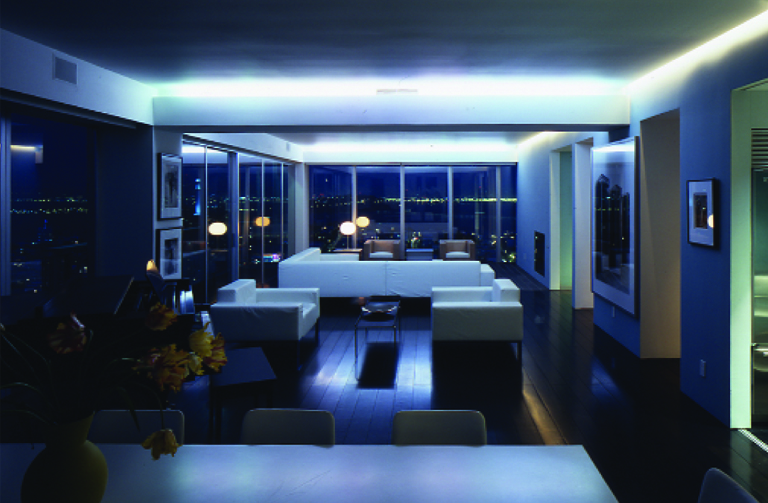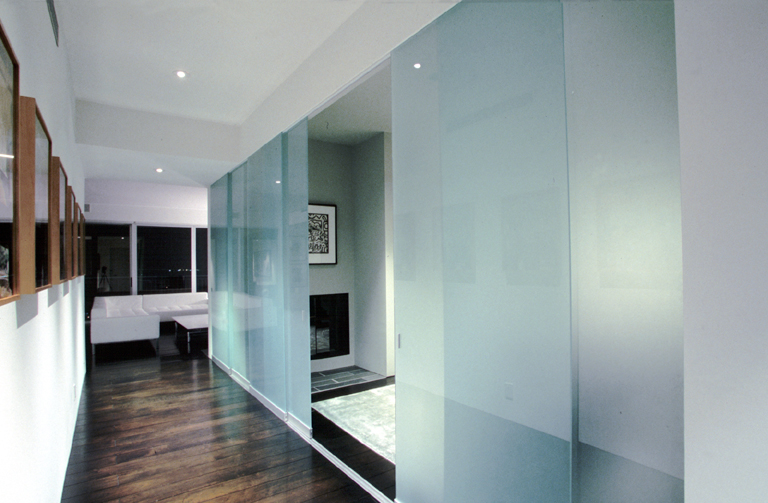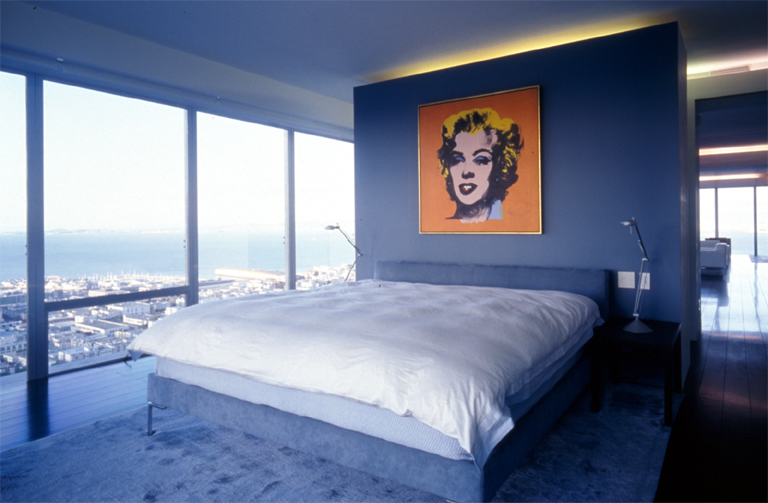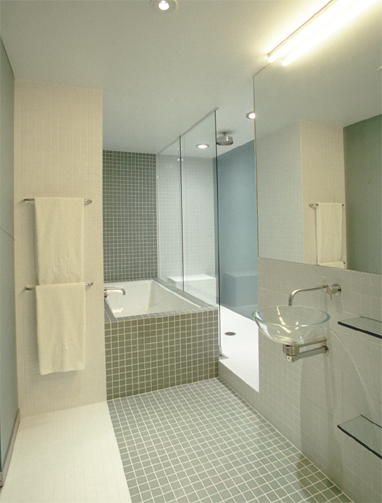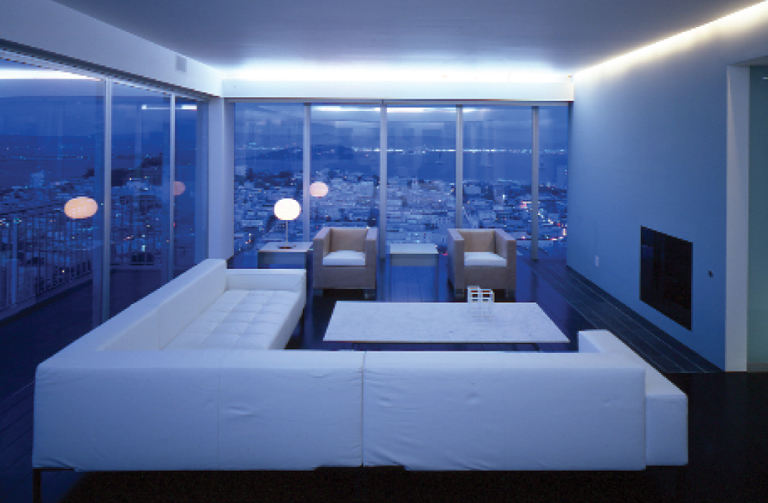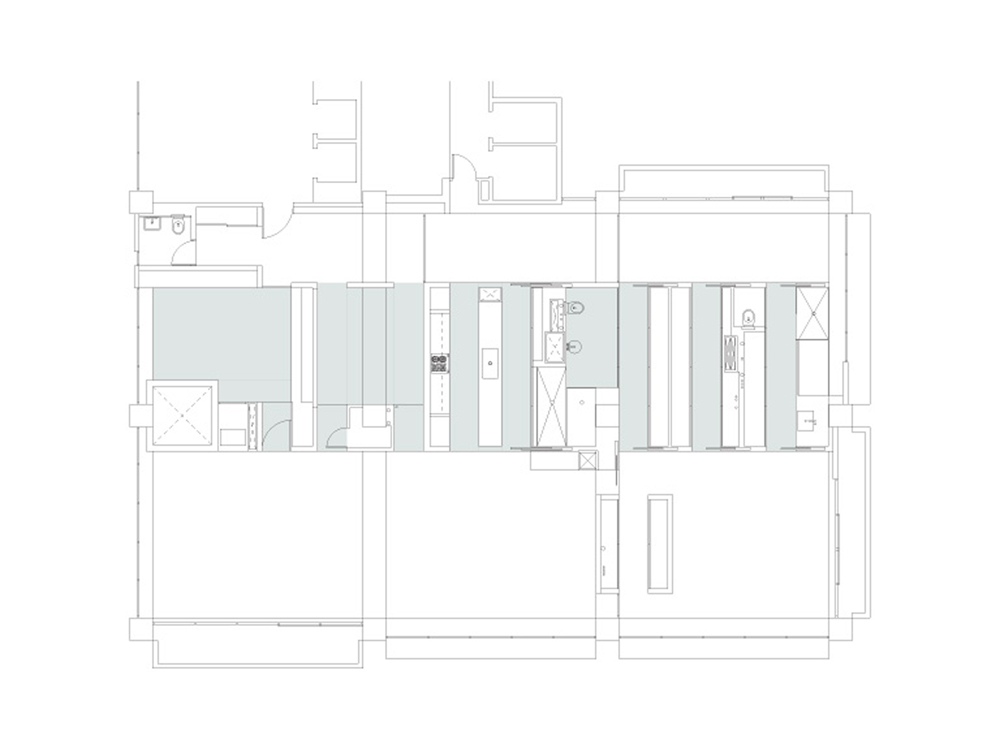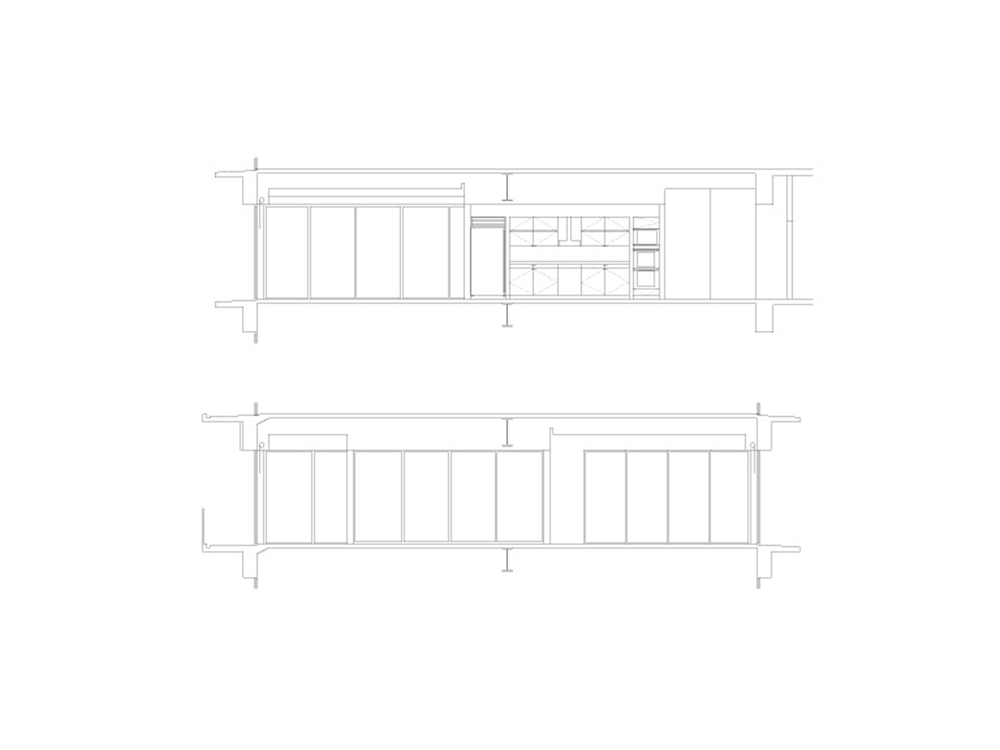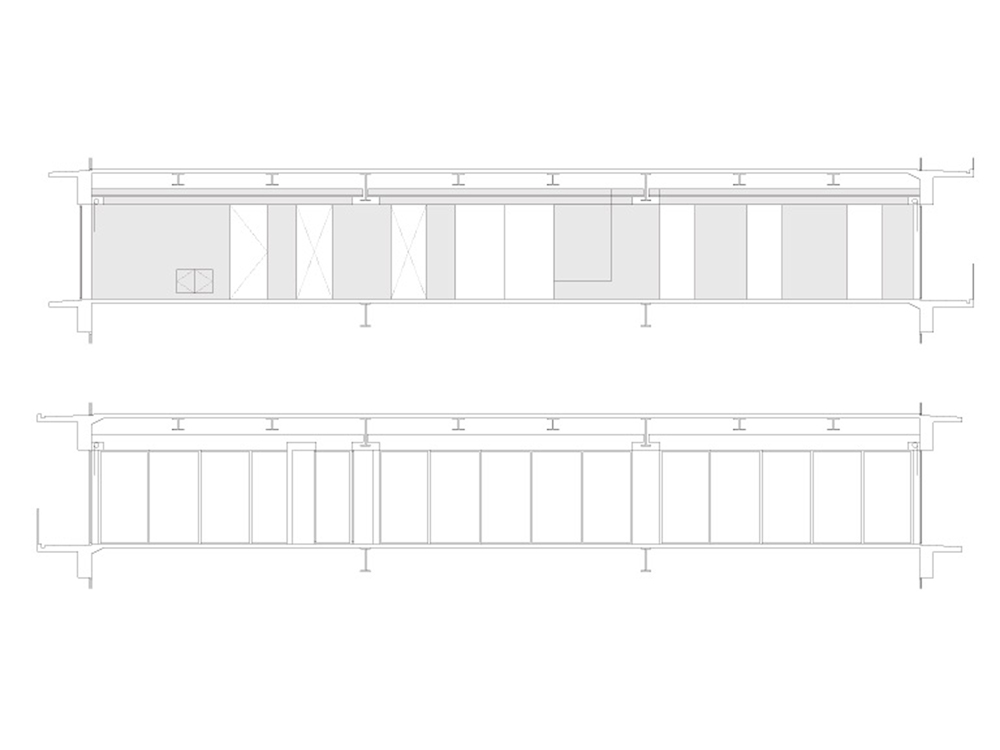San Francisco, CA
This apartment renovates a 3,200-square-foot floor in a high-rise building at the top of Russian Hill. The existing apartment was gutted, leaving floorto-ceiling glass walls in three directions and various vertical distribution cores randomly located in an empty field. Combs of service bars, containing bathrooms, closets, and kitchen, absorb and order these existing cores; the service walls divide the floor into two open spaces, a large area facing the bay for living and master bedroom and a smaller area for offices, gym, and entrance gallery. The striped walnut floor points to the grid of the city below, and the blue wall parallel to the long row of windows, into which the service bars are carved, reflects the bay. The shorter walls of the service bars are sliding etched glass, which brings light and reflections deep into the space. Above the lights and sounds of the city, this perch is a protected world of serenity, an internal landscape hovering above San Francisco.
