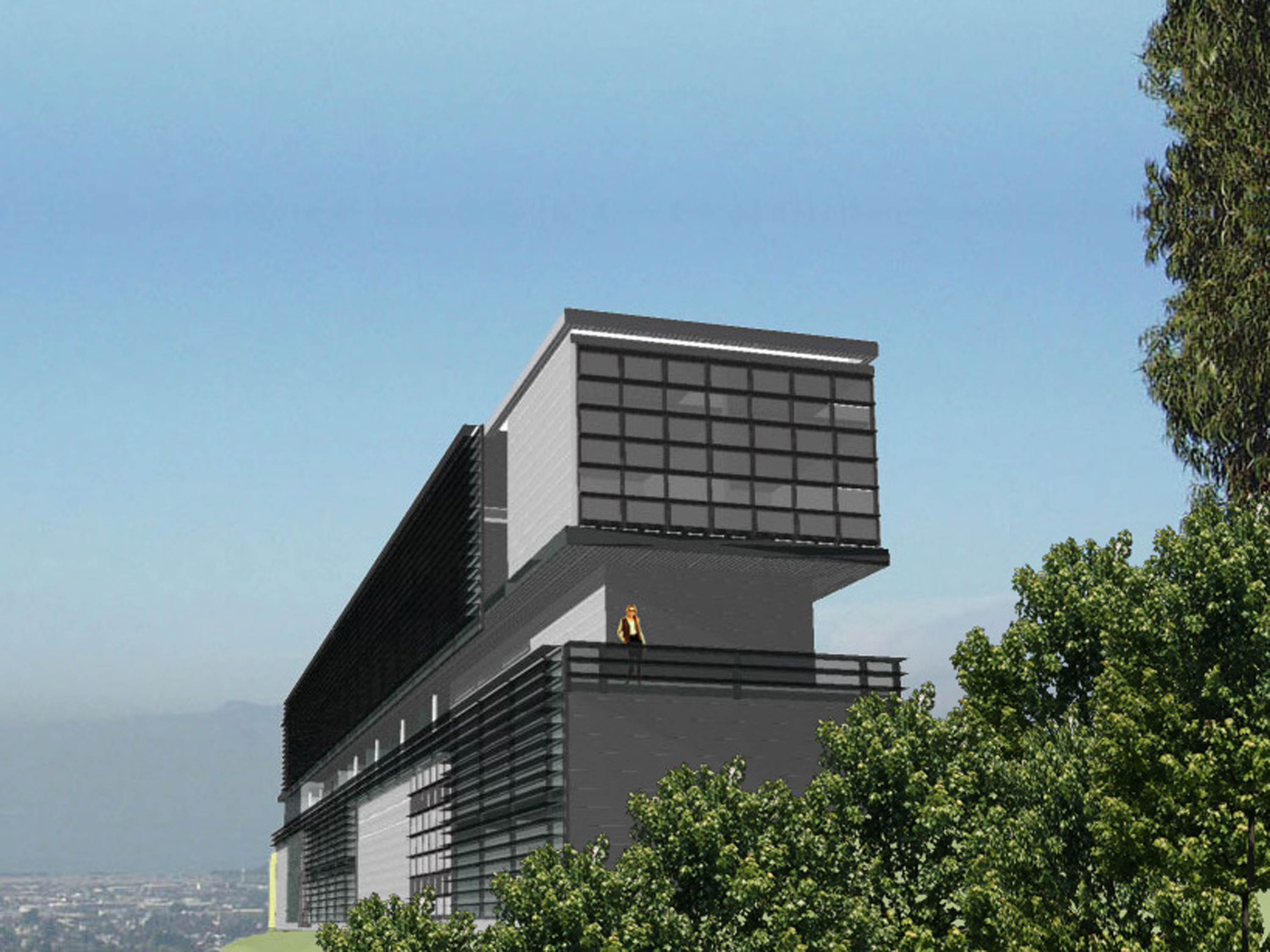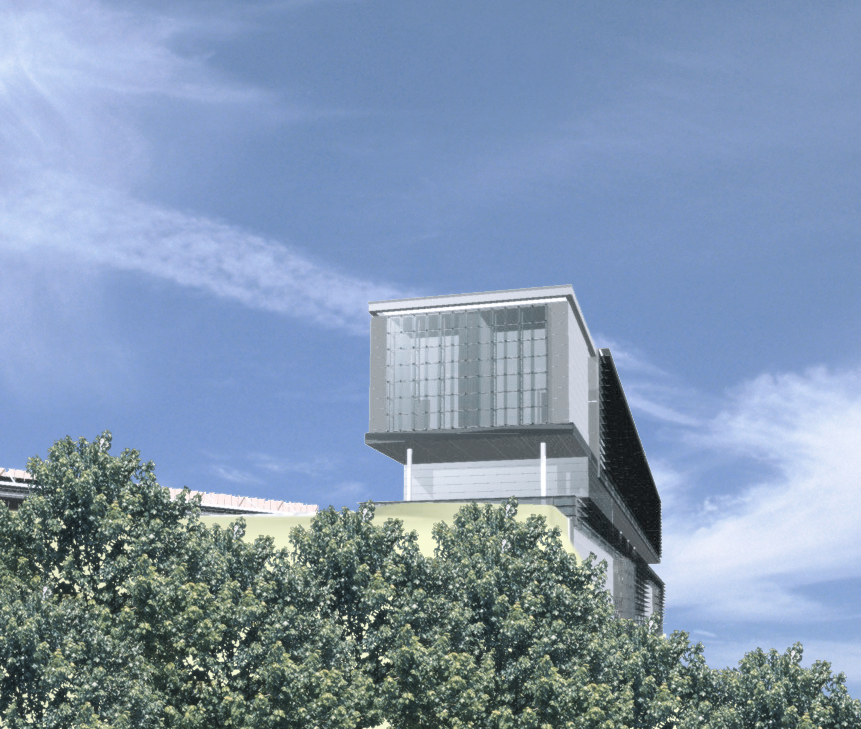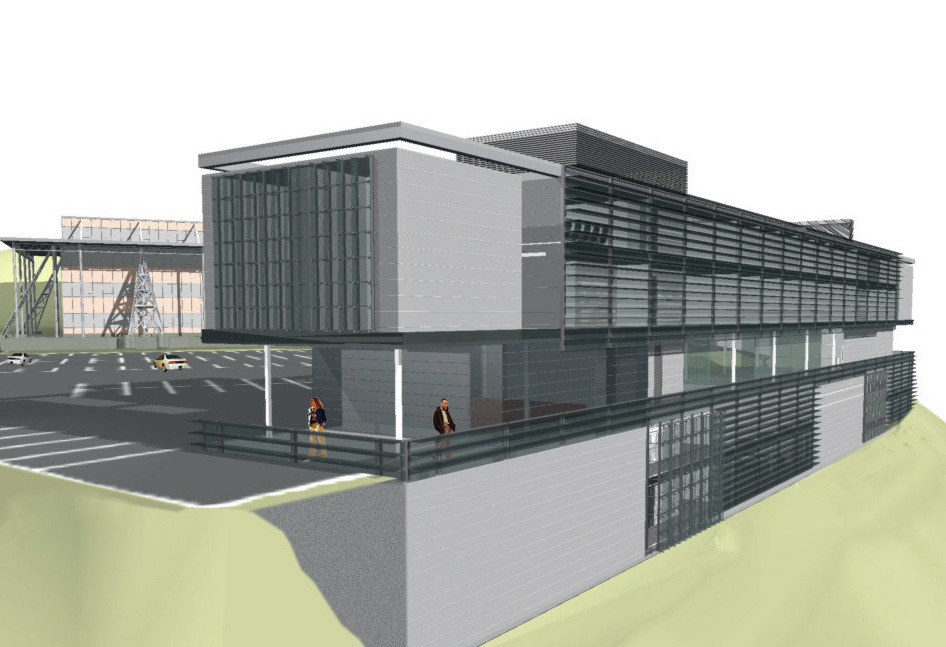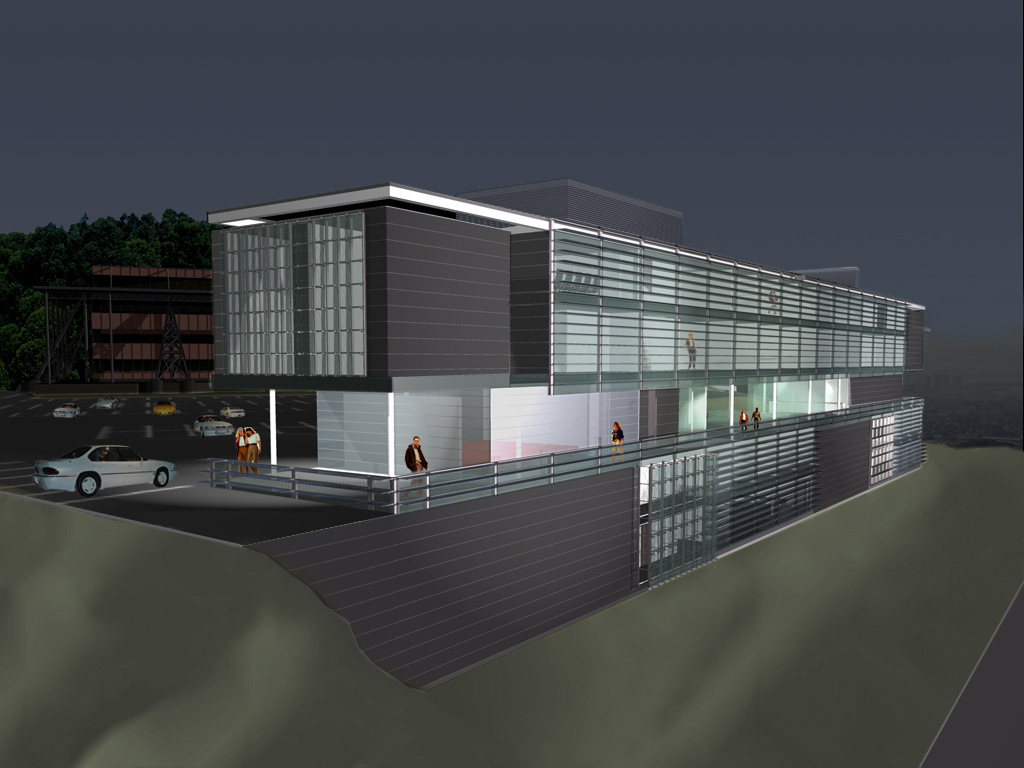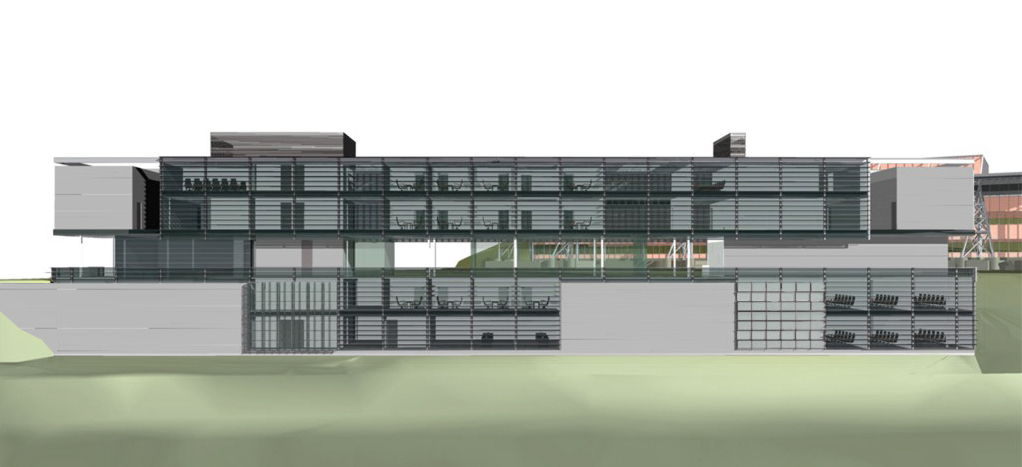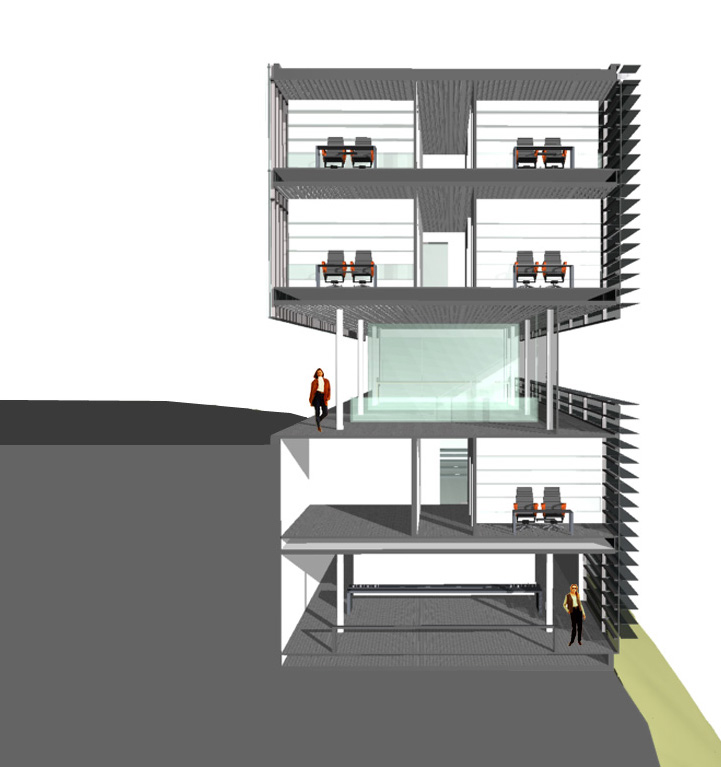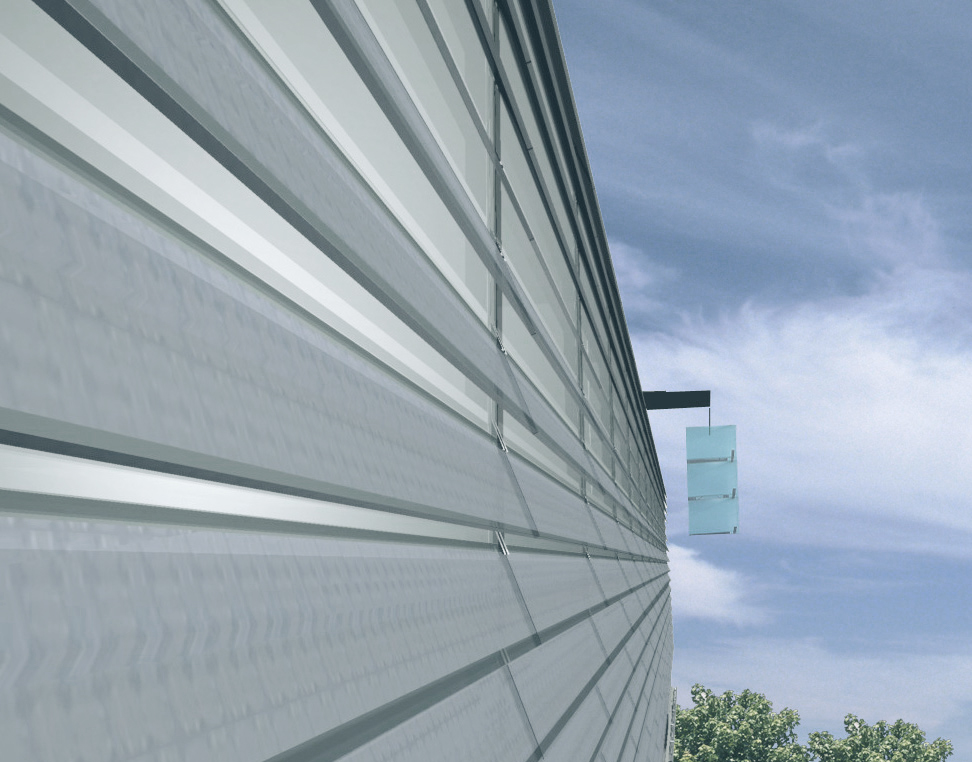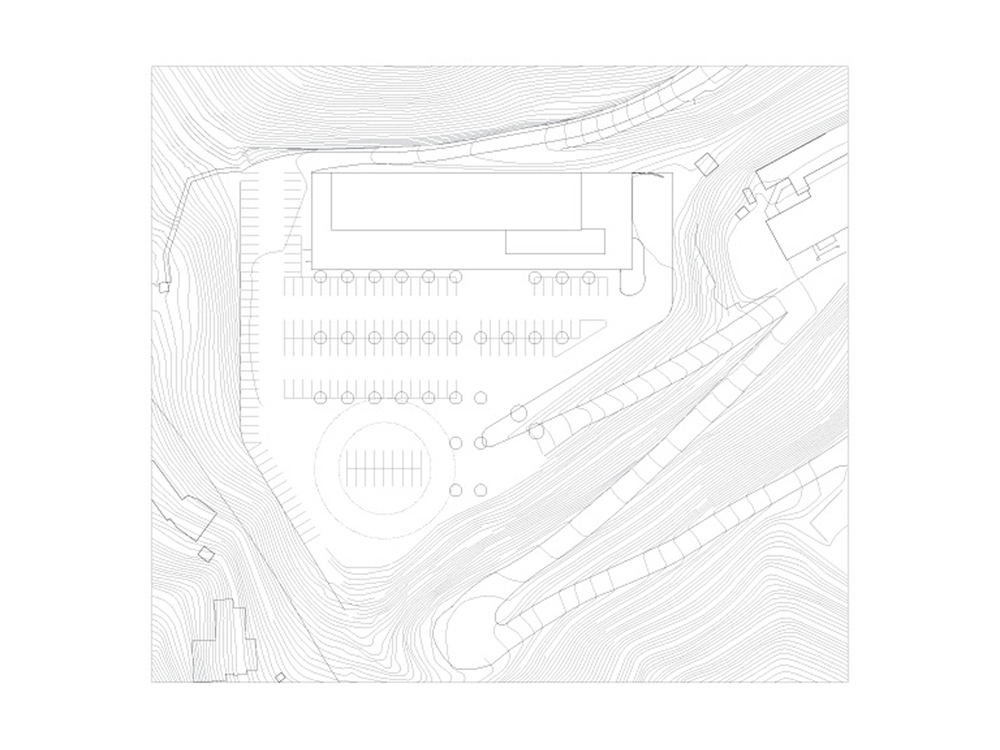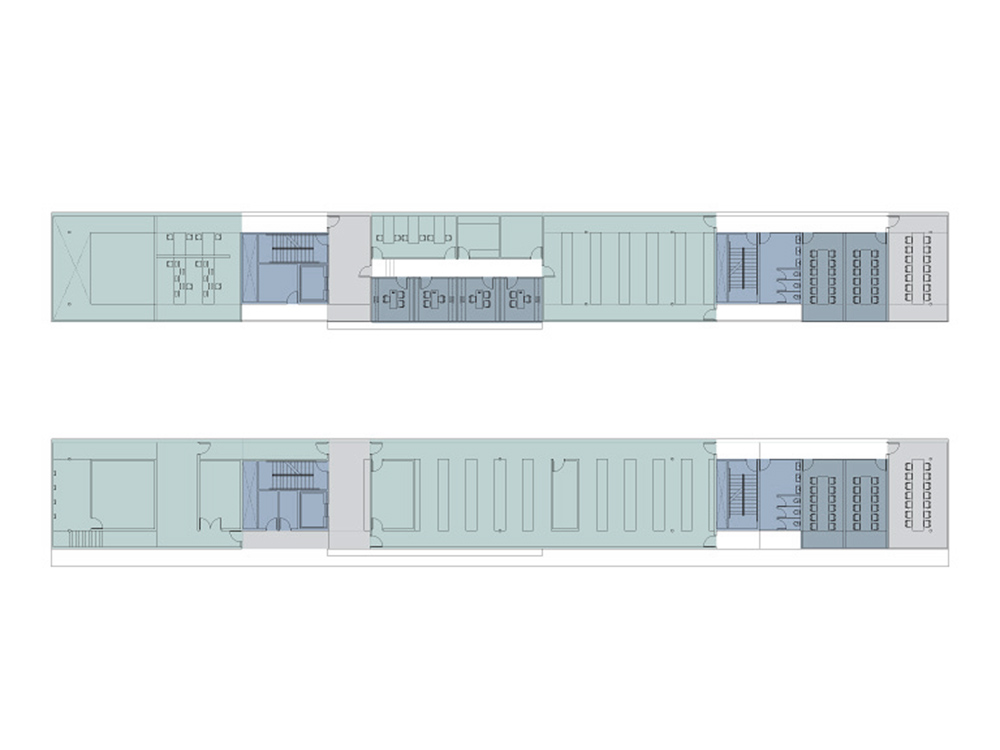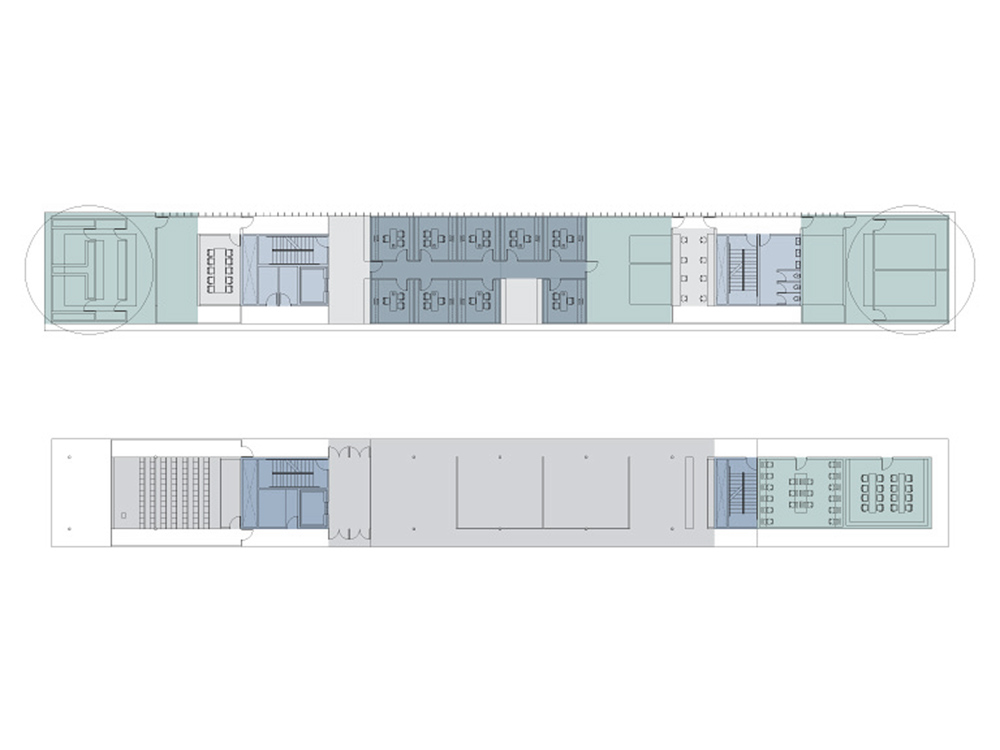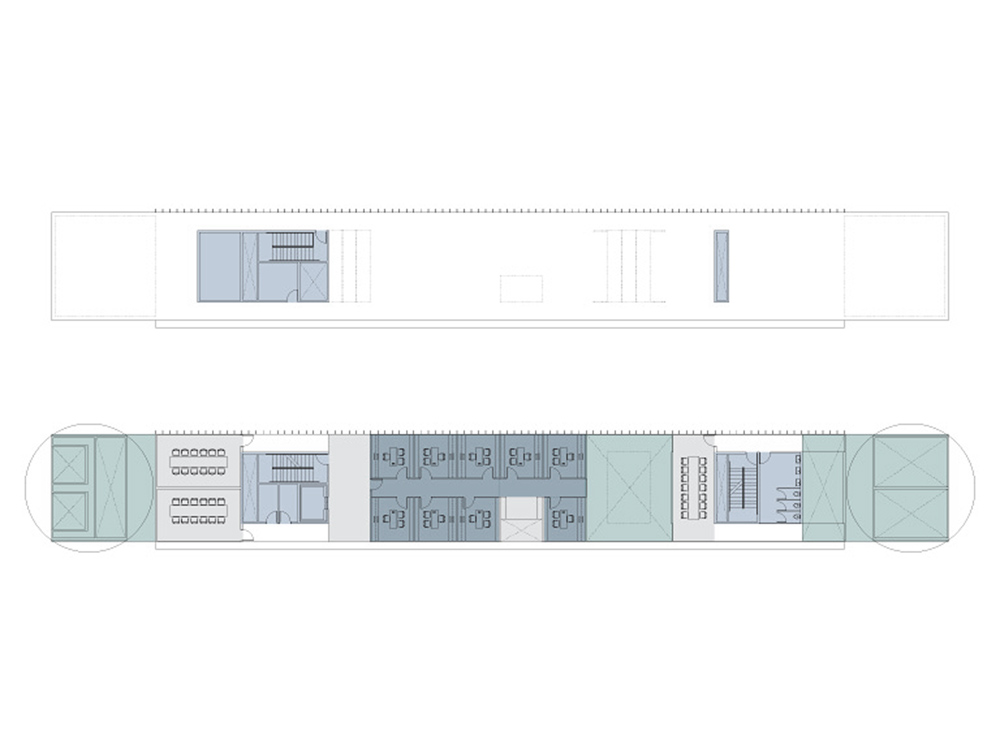Berkeley, California, 2001
The Energy Efficiency and Electricity Reliability Laboratory is a building in which to study buildings. It is apparatus and instrument, shelter and scaffold; a reflective building whose object is its subject; a building constantly in the process of analysis, looking at itself under a microscope; a living laboratory. At the plaza level, the building is an open portico and exhibition area with views flowing through. The auditorium on this level is sheathed in electrochromic glazing, which allows the walls to change from transparent to opaque at the flick of a switch. Below the plaza are labs requiring darkness, which are dug into the hill, and above the plaza are labs requiring light, which have north and south exposures. The building is structured as a scaffold—a crane runs around the parapet, facilitating continual revision for experimental purposes. At the ends, two labs, one for lighting, one for facades and windows, rotate to allow precise reorientation for precise calibration. Natural ventilation is used throughout. Electronically controlled windows afford south-to-north ventilation for high and low air circulation and nighttime cooling. On the south, permanent facade, the upper part of the structure has glass louvers that track the sun, simultaneously shading the interior and absorbing energy with photovoltaics, for use in the building.
Everything is monitored by sensors that measure and respond to changing environmental conditions. The interior of the building is organized as a repetitive grid offering flexibility. Two cores facilitate vertical distribution of services and building systems, and raised floors permit flexible horizontal distribution. All aspects of the design were modeled and tested in a virtual environment, a combination of eleven different two-, three-, and four-dimensional modeling softwares. Radiance is used to test lighting and glare, energy consumption is similarly analyzed, and construction costs are derived from the model. This use of computers to refine and develop buildings seems far more productive than the development of blobs and shapes with no relationship to gravity, materials, or construction. The essential aspect of the building is not visual; it is that it is alive, sensing and responding, measuring and reacting, puffing and whirring, computing and recalibrating. It is a giant apparatus, an artificial organism in collaboration with nature. For too long buildings have been primitives, parasites of the grid, driven by the vanities of art instead of the knowledge of science.
EEERL is a building of the electronic age, discreet and intelligent, responsive and friendly, calculating and smart, more computer than machine. A platform of modules to support programs of testing, evaluating, using, and discarding, the living laboratory is a construction to study the way we think about, and change the way we build, buildings.
