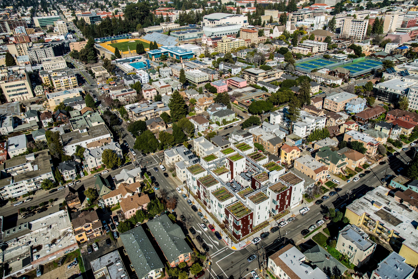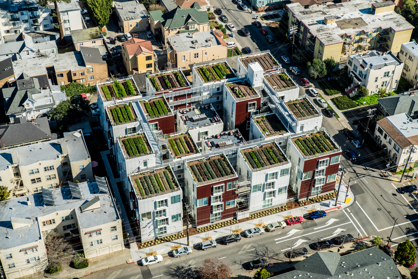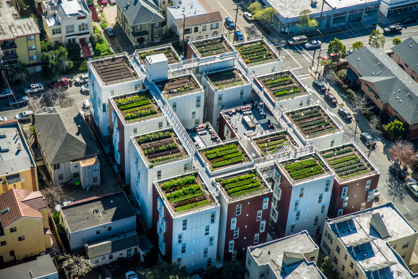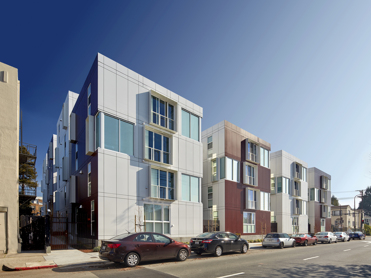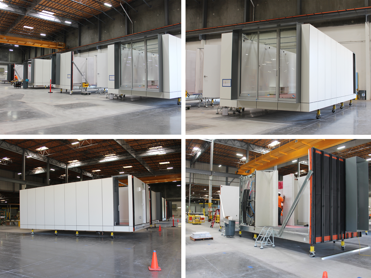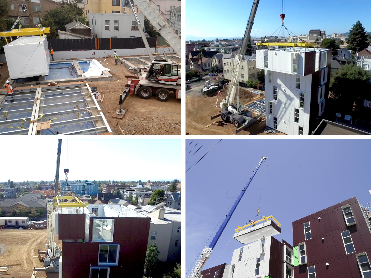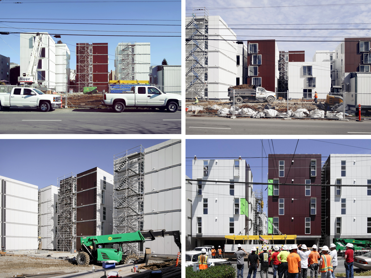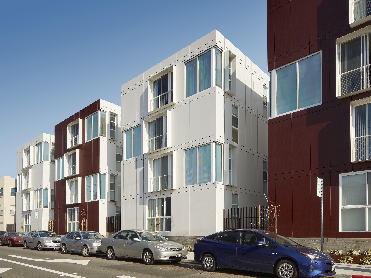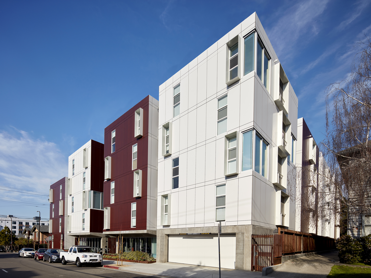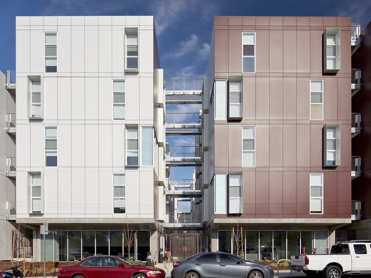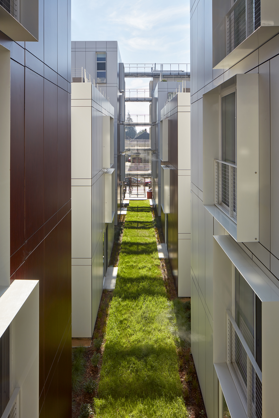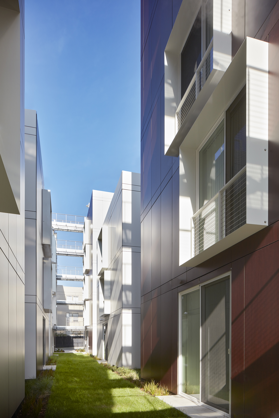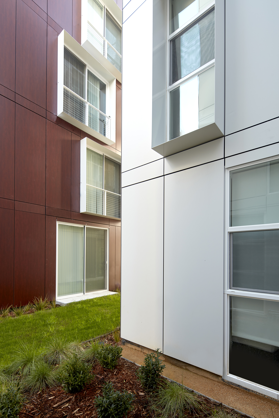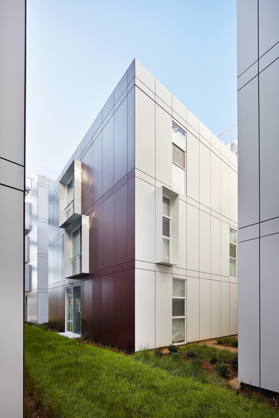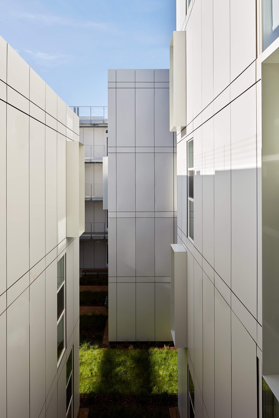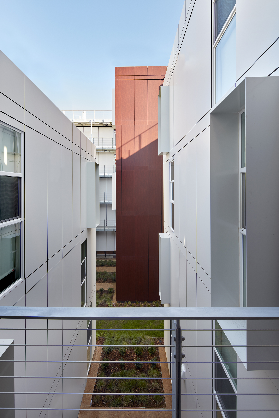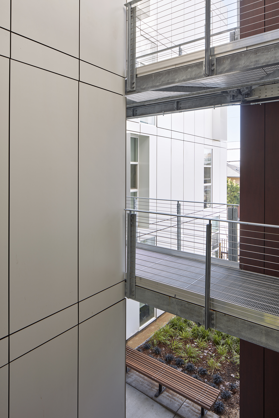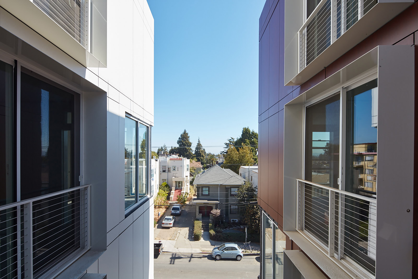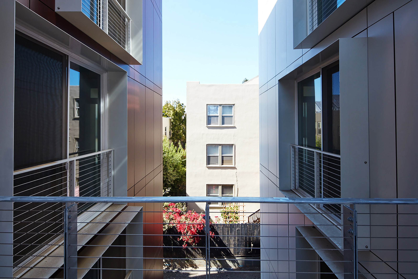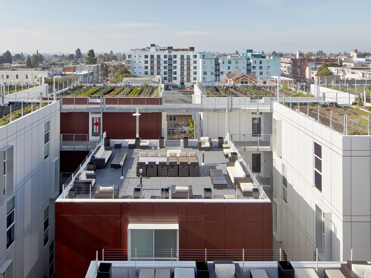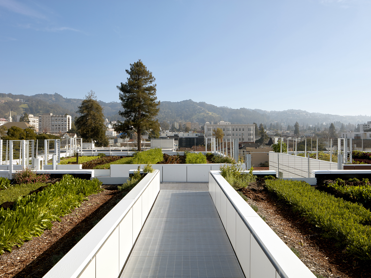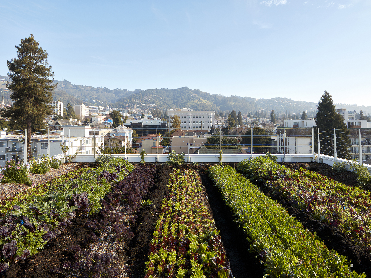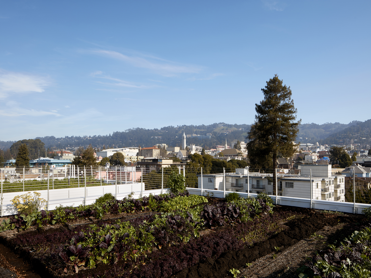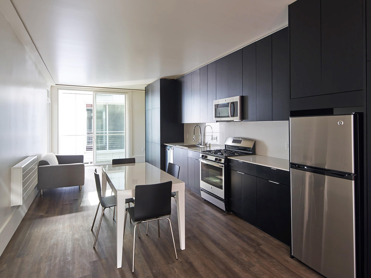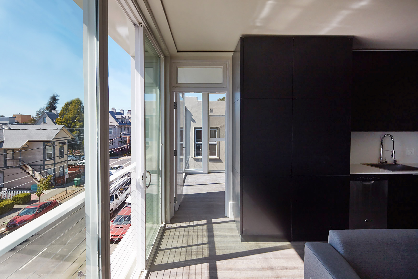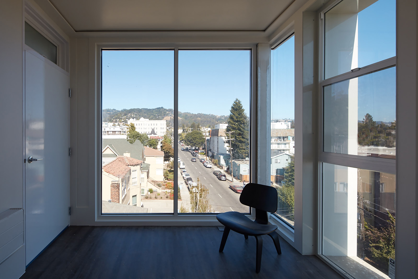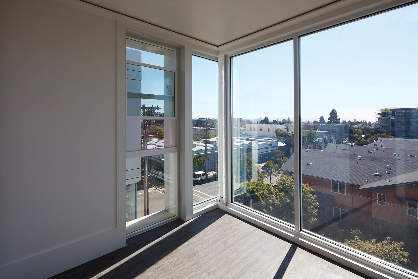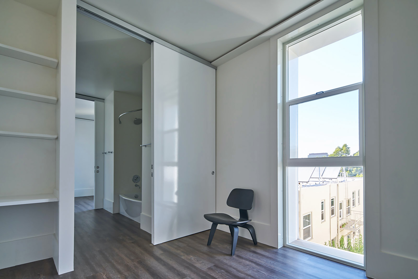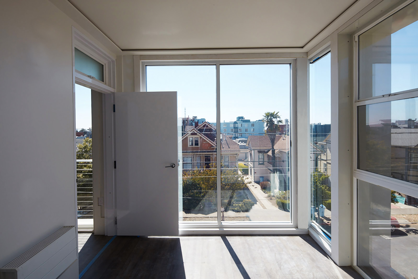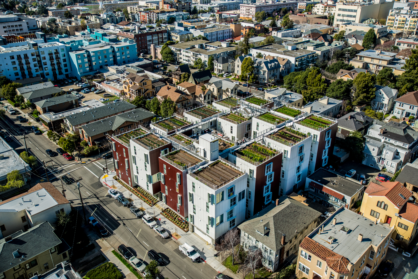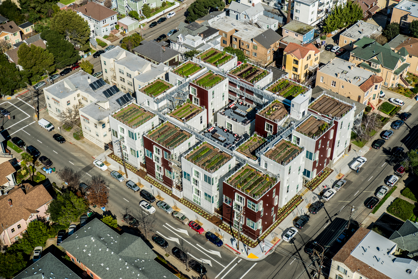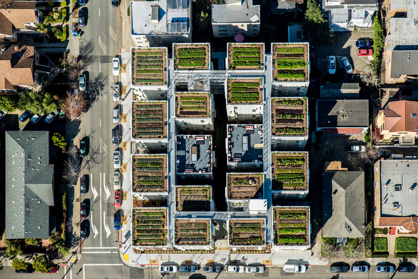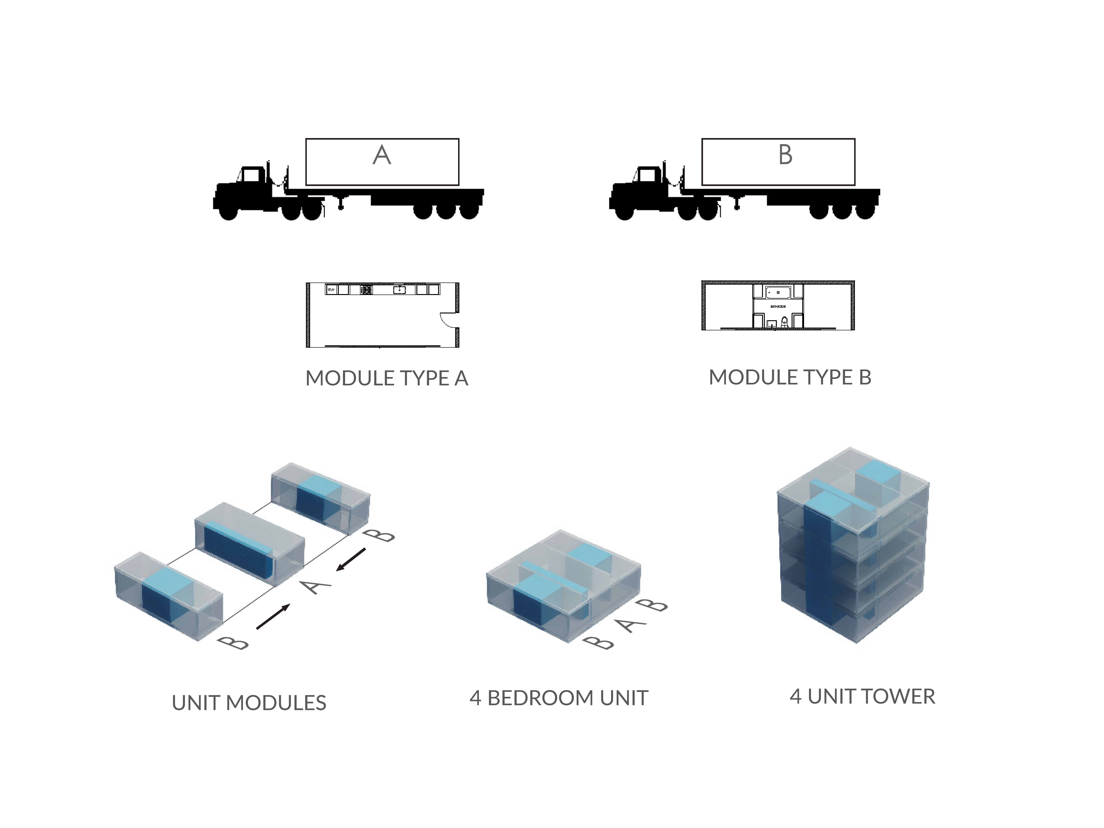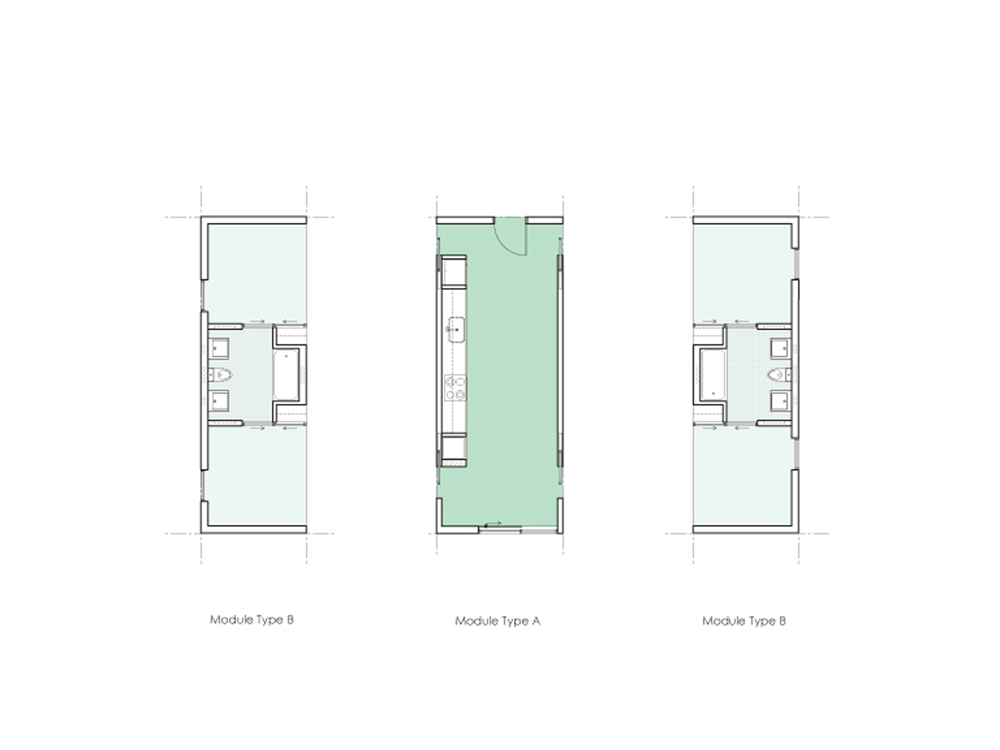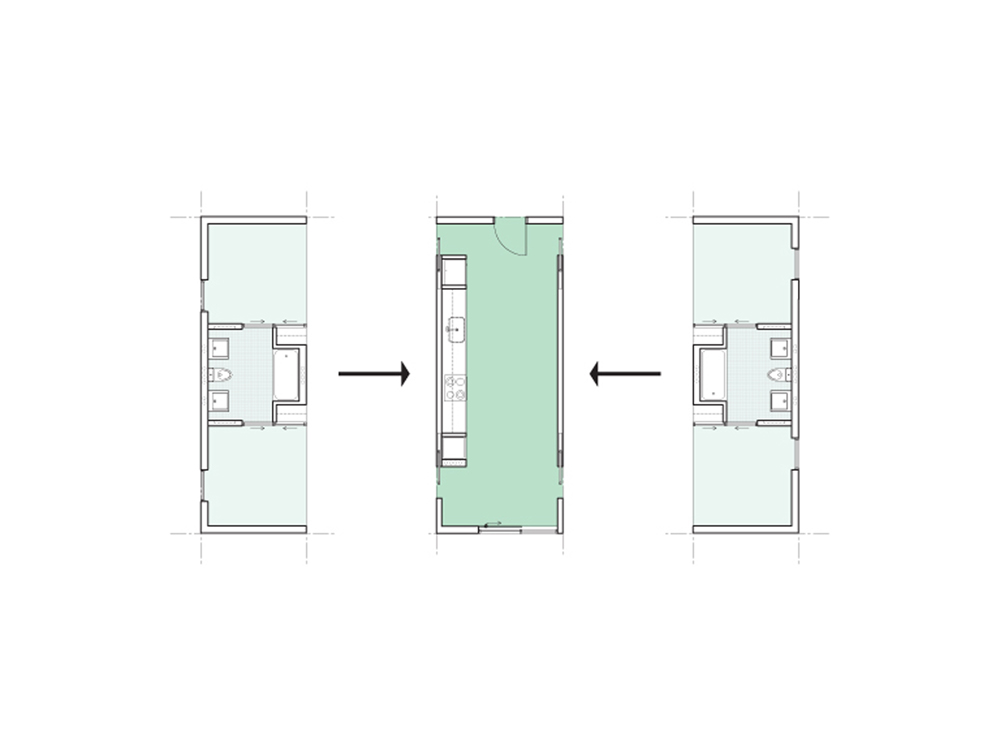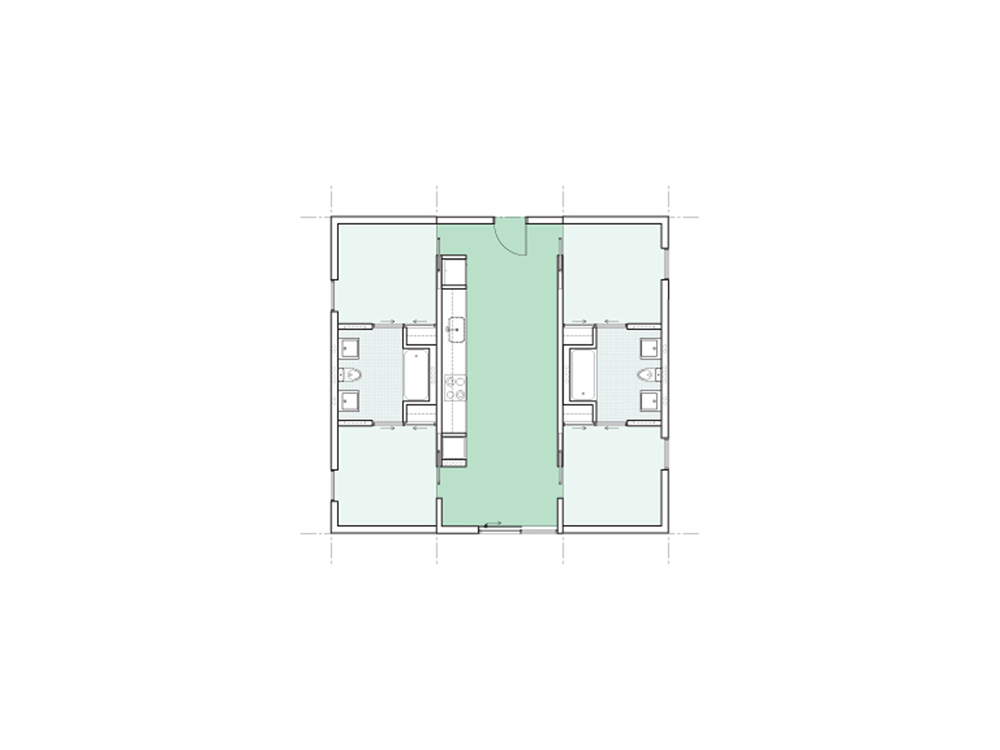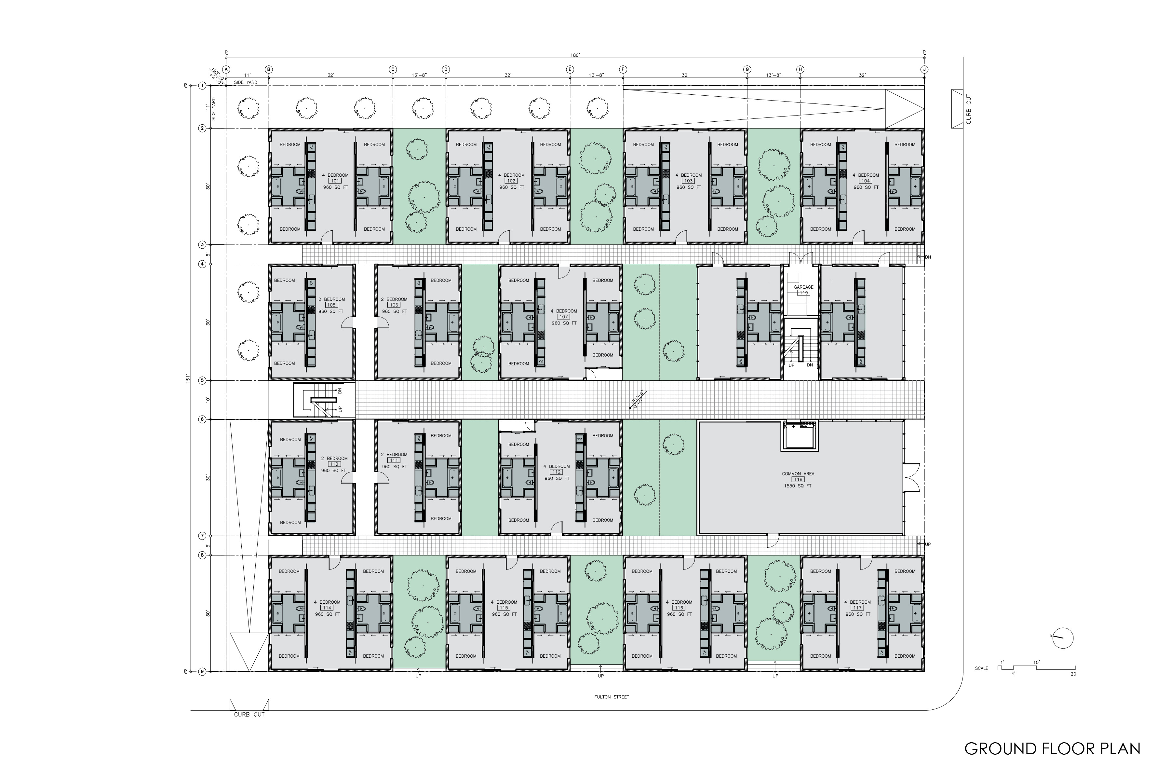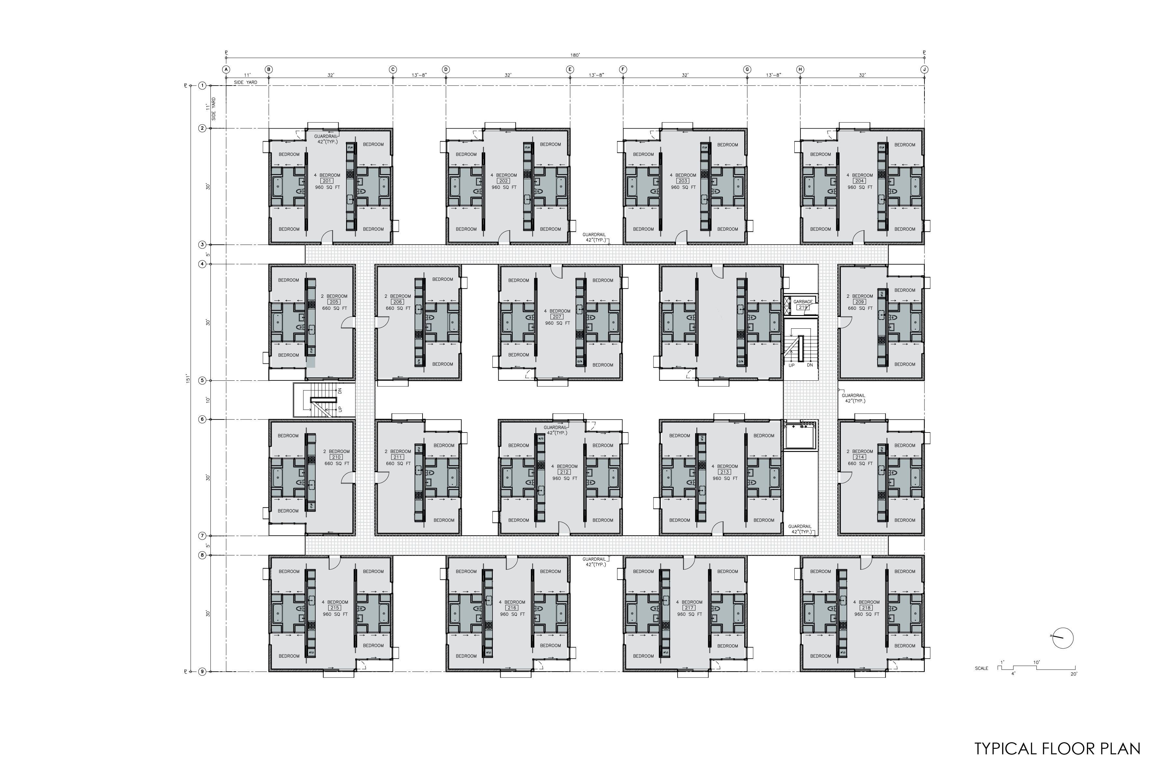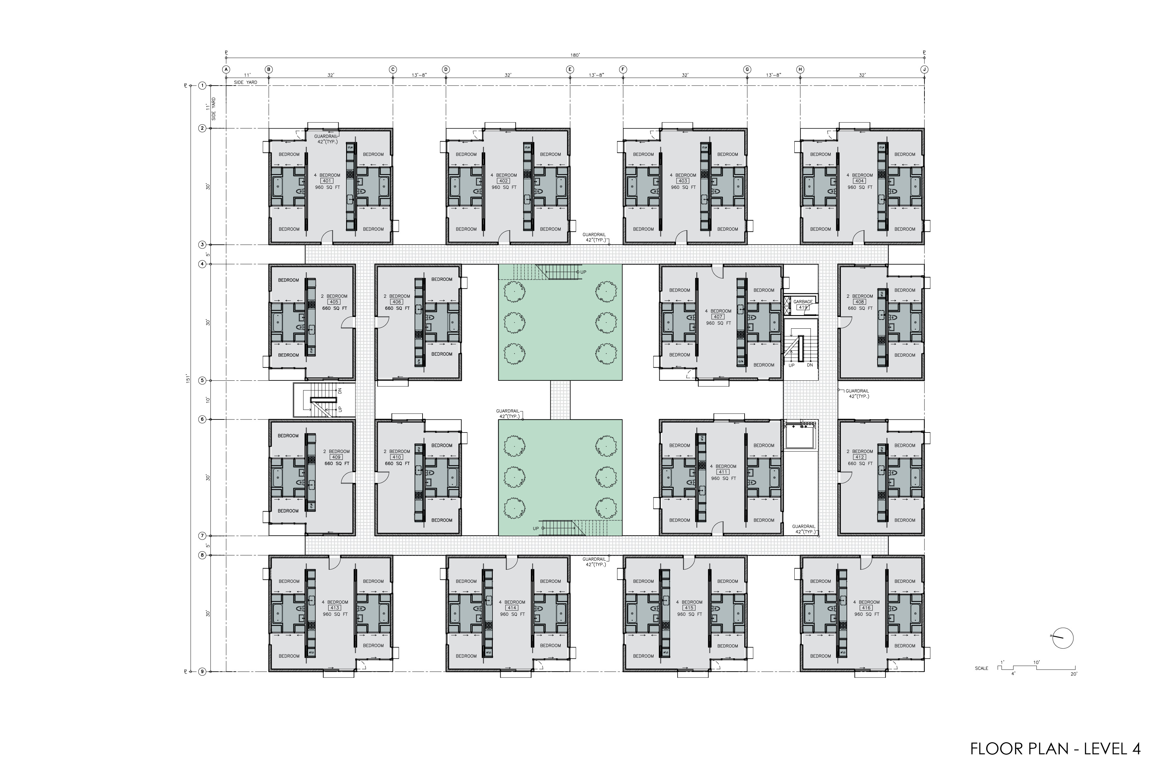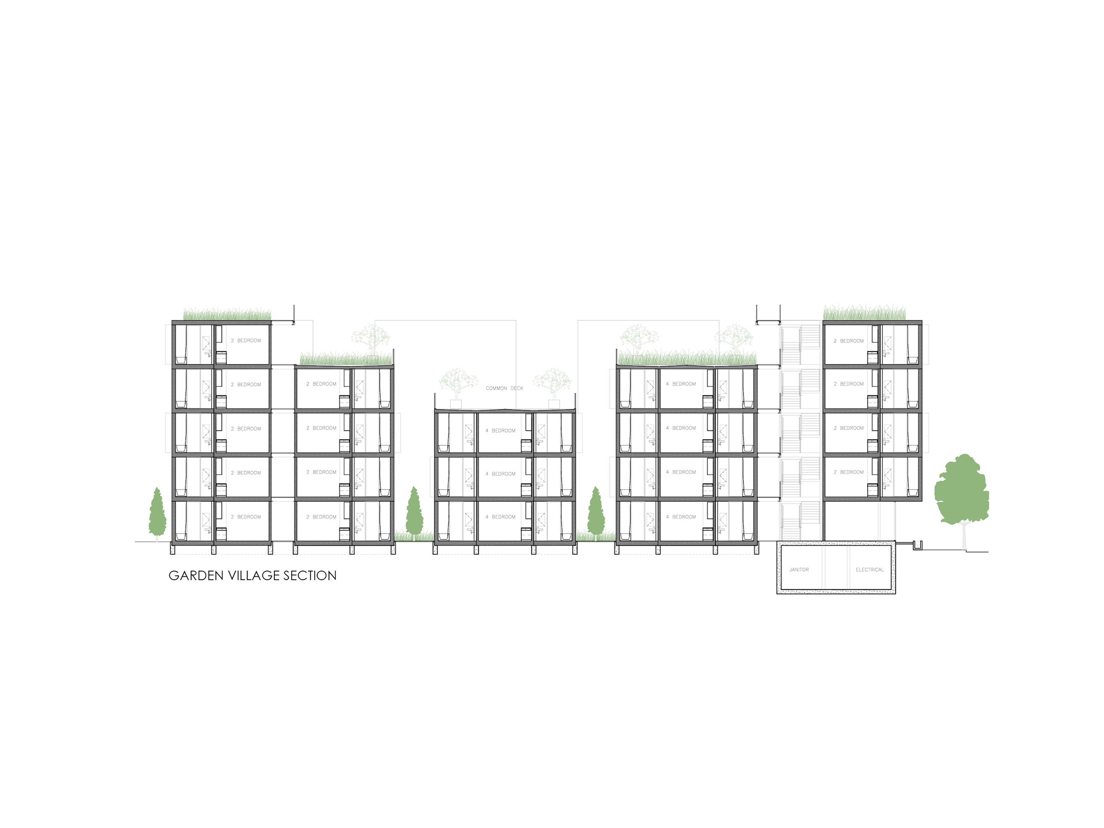Berkeley, CA
CONTEXT
The essential quality of this Berkeley neighborhood is characterized by detached houses in continuous gardens. Behind main houses, in yards and courts, granny flats and in-law apartments have been added, and garages and workshops converted into units, creating a dense fabric. The once single-family stand alone homes have been transformed into multiples, sliced by level or divided by floor, in-filled wherever possible, creating a compact green village. This village is communal, interactive and open. It is formed around common gardens and courts which lead to private realms within. It is this found texture that we aim to continue and expand.
Our project is a richly woven collection of compact buildings in a garden, a student village at the scale and openness of the surrounding fabric. Despite the higher density of this infill, its scale and form are compatible with the neighborhood. It is at once ordinary and unique; modern, yet medieval in texture. A student village threaded by internal streets, landscape and courts, at the scale of old towns like Venice or Mykonos.
DESIGN
Living in Garden Village would be a new and special collegial experience, where the opportunities for community and the possibility for privacy are equally present. The ground floor is a garden and pathway with units opening directly to the streets. While the lower levels have more access to the ground, the higher levels are more connected to the sky. Buildings are separate which provides acoustic benefits for privacy, and the open spaces and walkways are opportunities for contact and meeting. A prime objective has been to provide every room with natural daylight, and the detached towers enable every bedroom and living room to have direct access to air and light by increasing the girth of the exterior. Our circulation is a double loaded open corridor in a simple circuit with two egress stairs at opposite ends and a single elevator. Within this simple assembly of two components is a rich and varied fabric, created by carving open spaces, forming courts, alleys with expanded views, balconies and rooftop common areas.
MODULAR CONSTRUCTION
The entire project is assembled with only two large size modules, TYPE A, a living/dining/kitchen module, and TYPE B two bedrooms/bathroom module. These are joined in two combinations to create the entire project of only two unit types, four bedroom units and two bedroom units. Minor variants and options to these two modules enrich the fabric of the village - windows are standardized in two sizes, living room and bedroom, only their locations shift to create variety. An optional balcony is incised from one of the bedrooms, making a more compact but still functional interior space and enhancing the exterior connections and village richness. Two exterior materials are used to differentiate scales of contiguous spaces - white reflective surfaces bounce light in the streets and alleys, darker wood enhance courts and public exterior areas.
The two modules are developed and perfected like in the automobile industry, where every detail, drawer, handle and finish is refined in full size mockups - something seldom possible in architecture. Manufacture replaces construction. In a clean factory setting, waste is eliminated, and the scale of repetition and the process of assembly facilitates increased quality at lower cost.
Press:
See AIA Innovation Award jury comments here
Read article by John King
