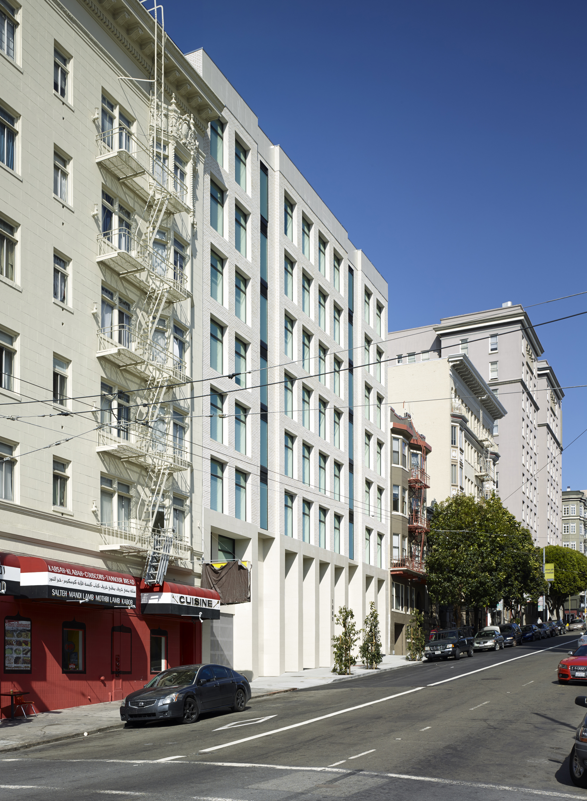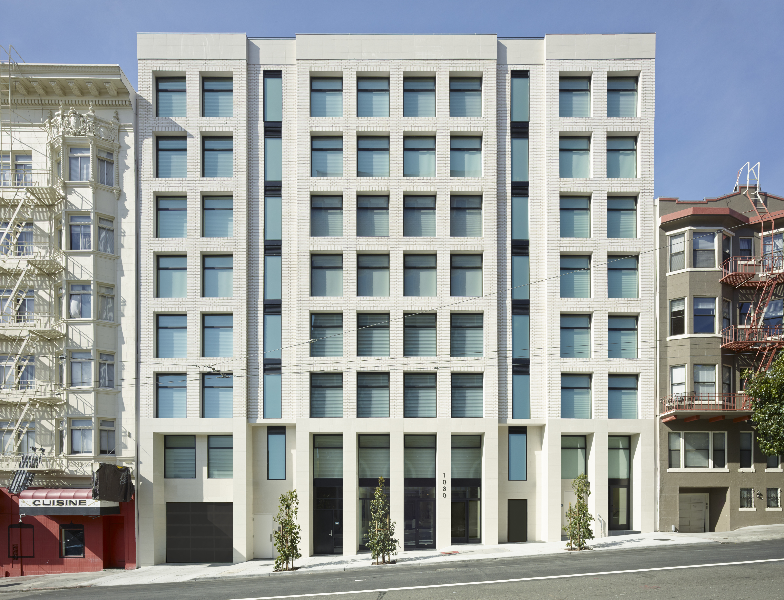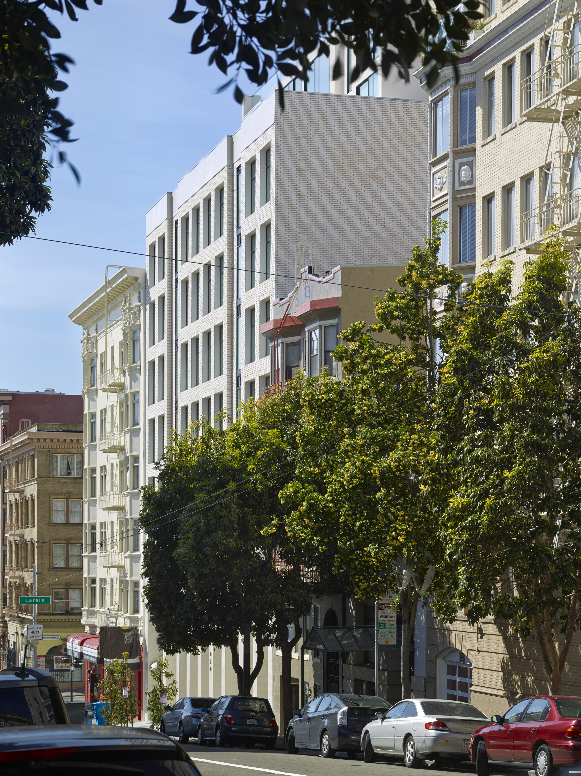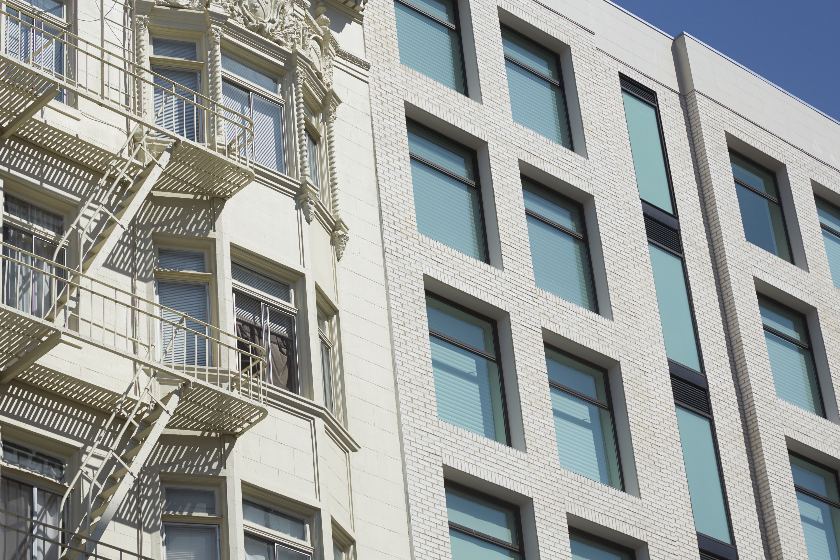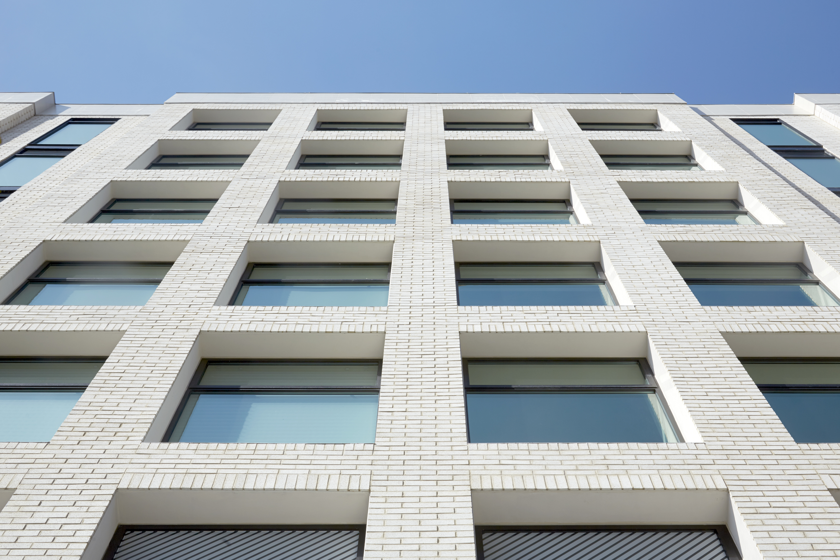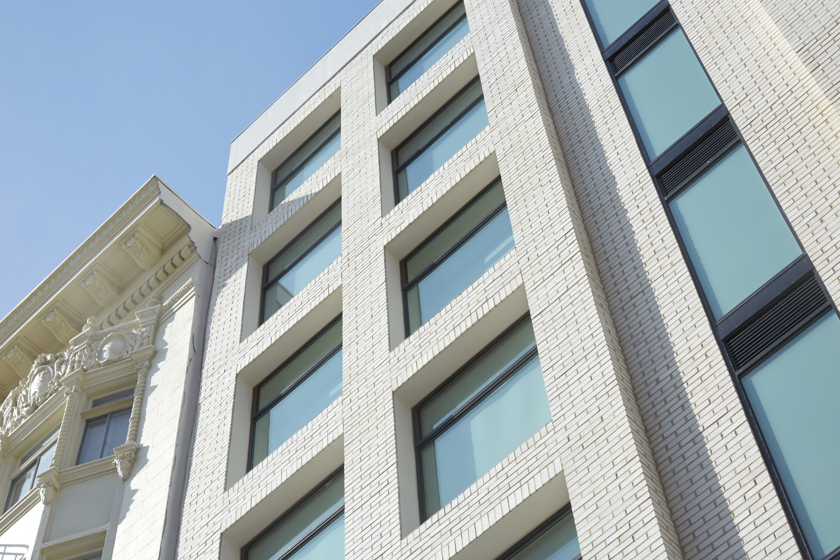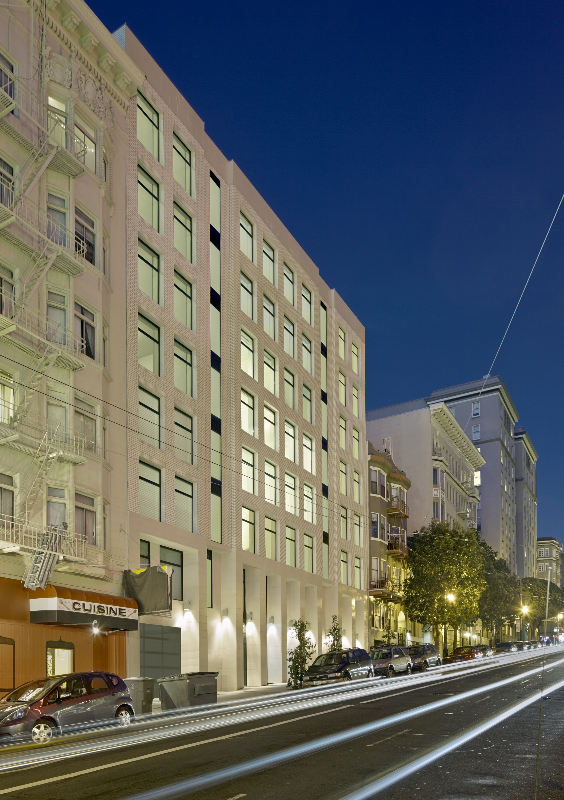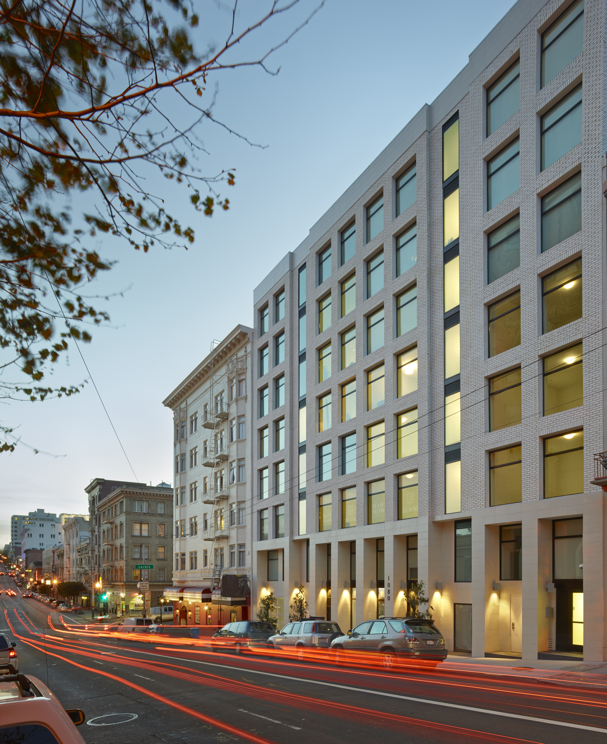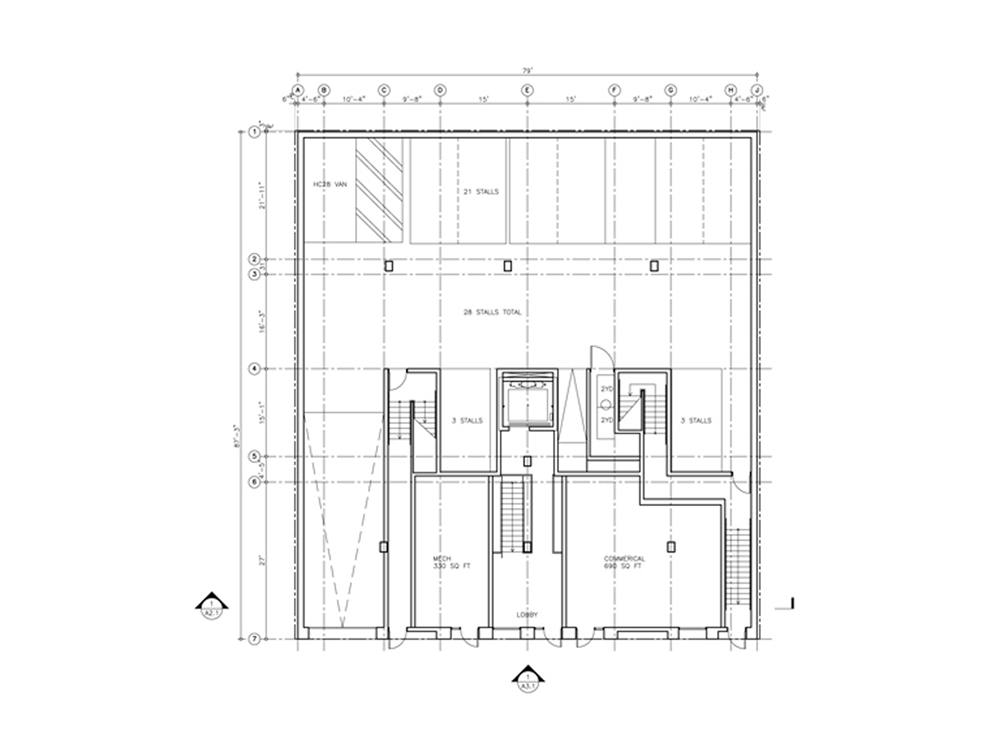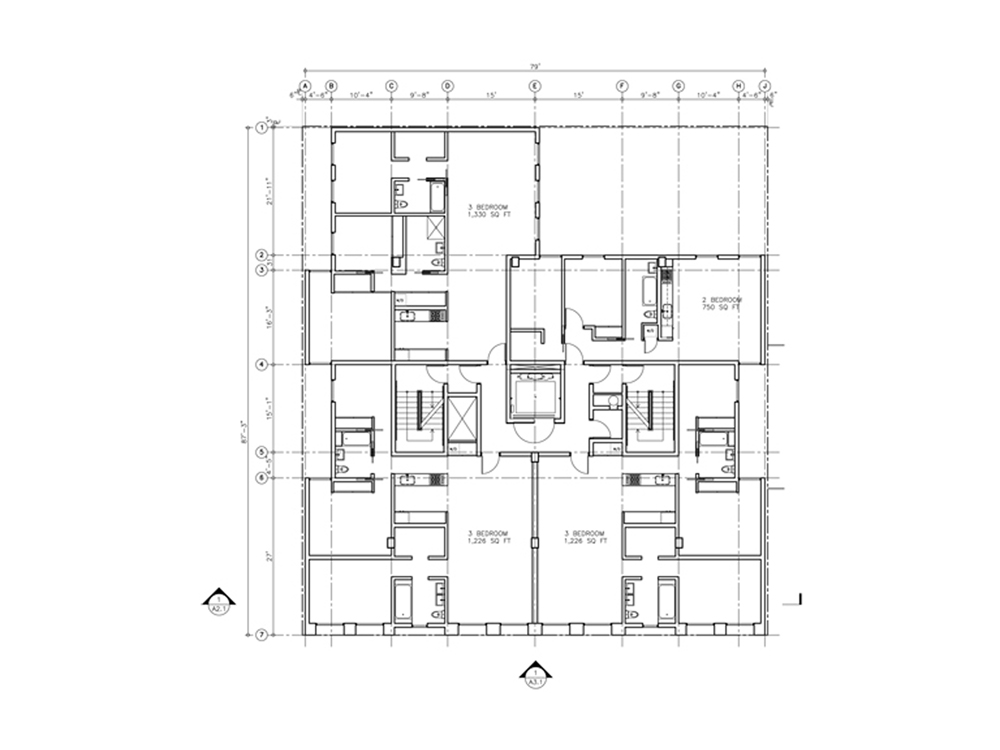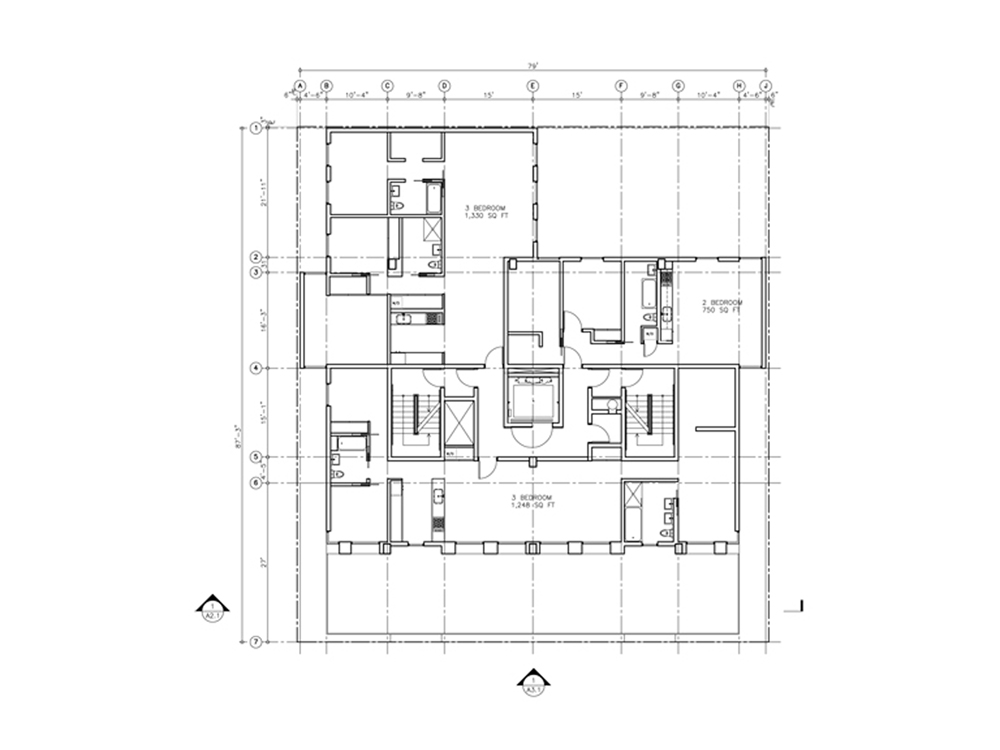San Francisco, CA | 2014
East and west of the van Ness corridor is a historic building type as distinctly San Franciscan as the Victorians – the chunky white wedding cake midrise housing of the 20’s and 30’s. With perforated crenelated walls and deco/Spanish flourishes, they give this area its unique character. Blanc is an addition to this fabric.
White brick is used to provide a contemporary and constructed texture to complement the lacy ornament of the neighboring context. Large perforations with deep recesses increase glazing and fill the interiors with light. At the street level, a tall colonnaded base becomes a grid of units and then dissolves with a horizontal cornice matching the adjoining building heights at the top. The facade is incised with two vertical shafts articulating a middle and ends bays on either side.
The crisp edged gridded frame, continuing the dimensions, mass, detail and color of surrounding buildings, make this contemporary infill a respectful neighbor, even if distinctly the newest on the block.
