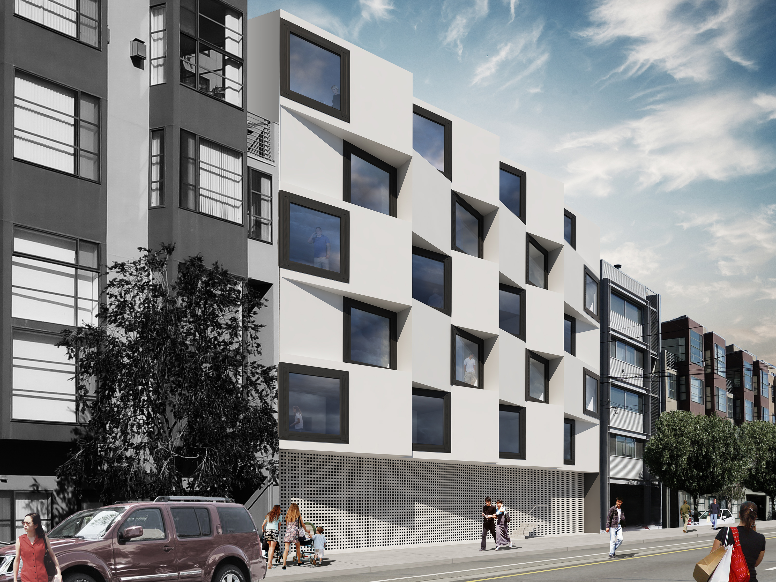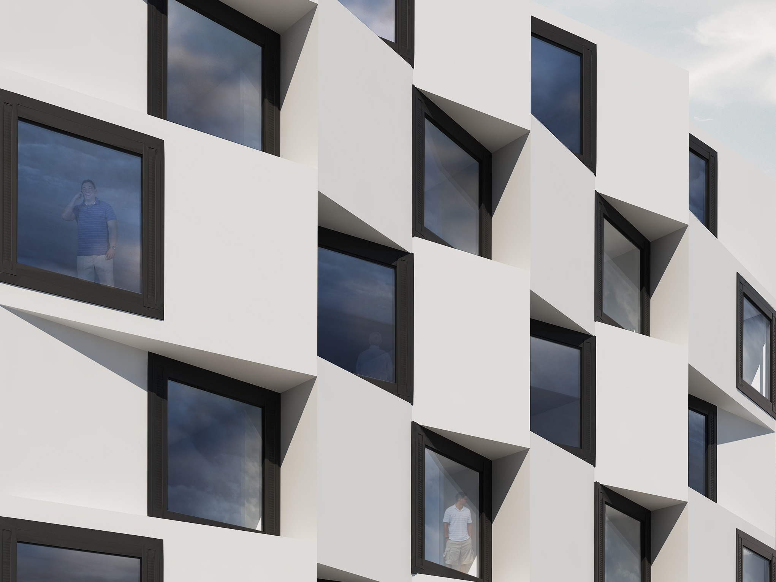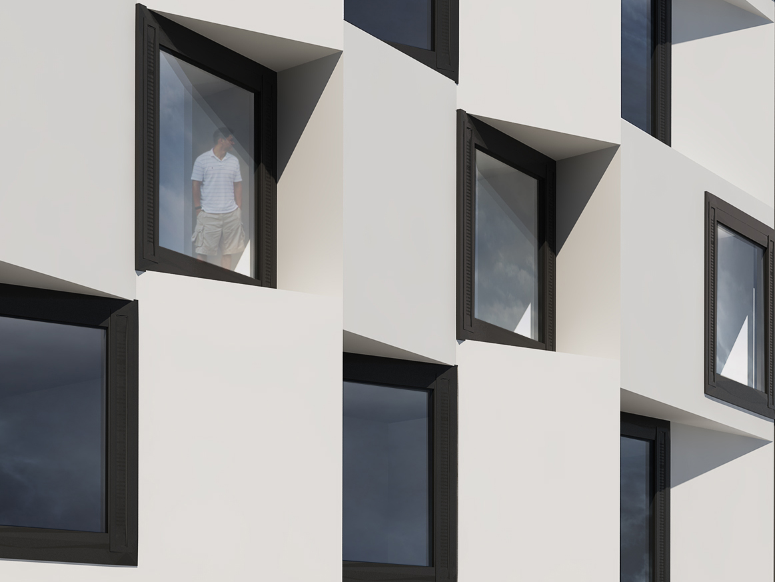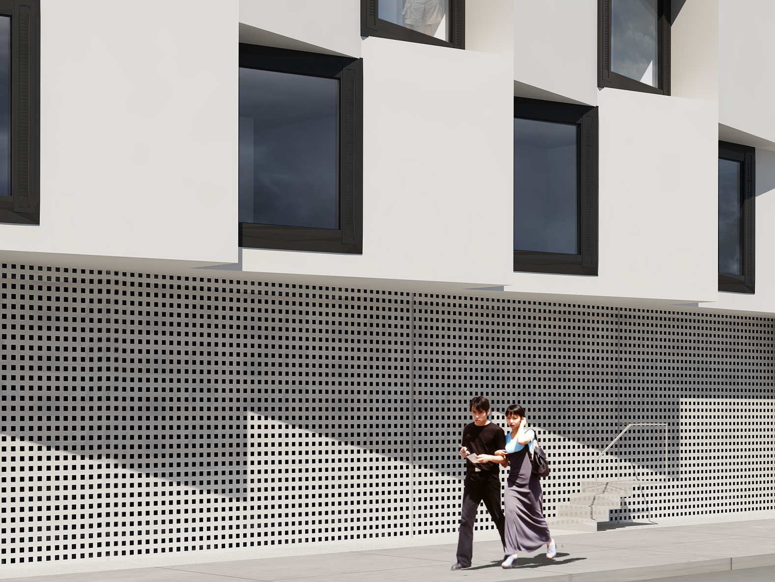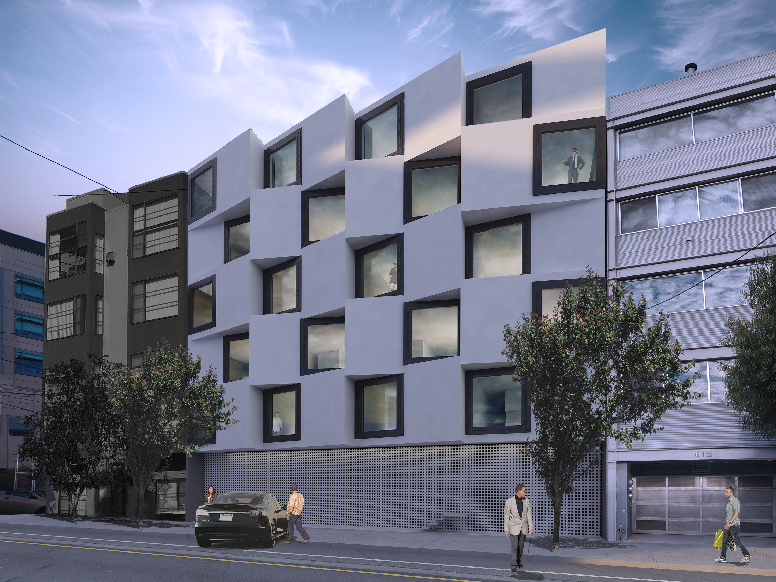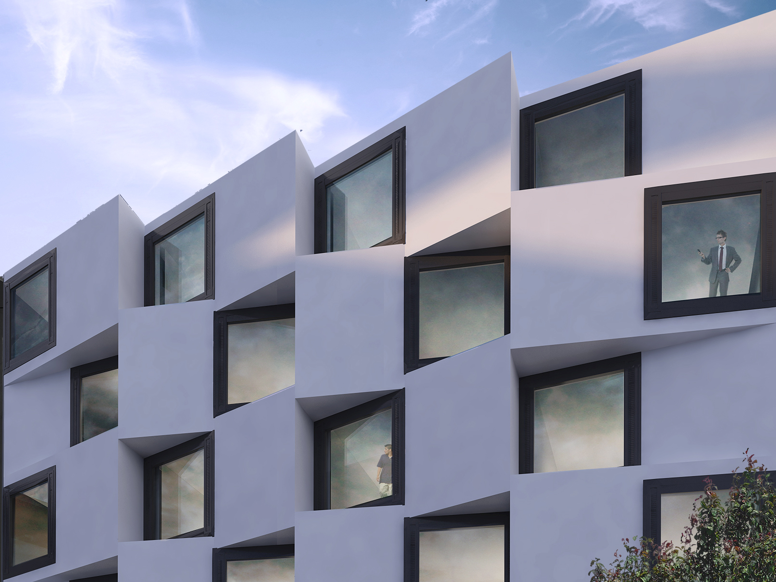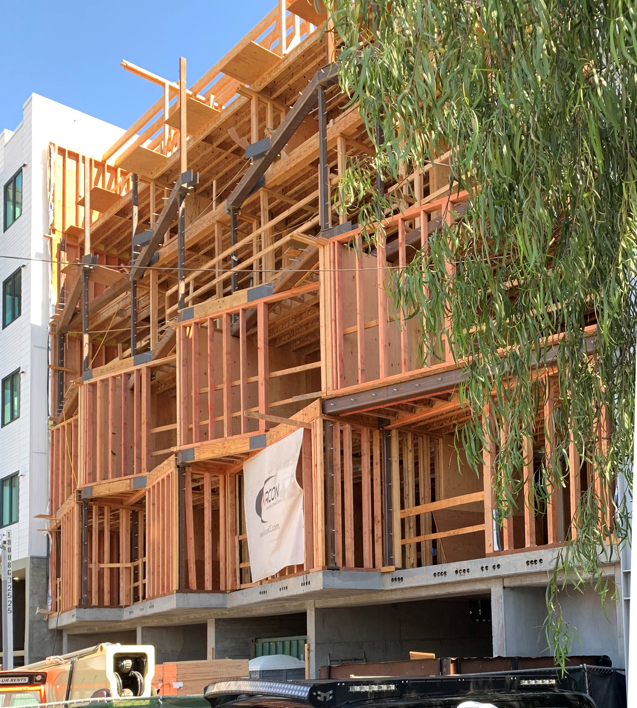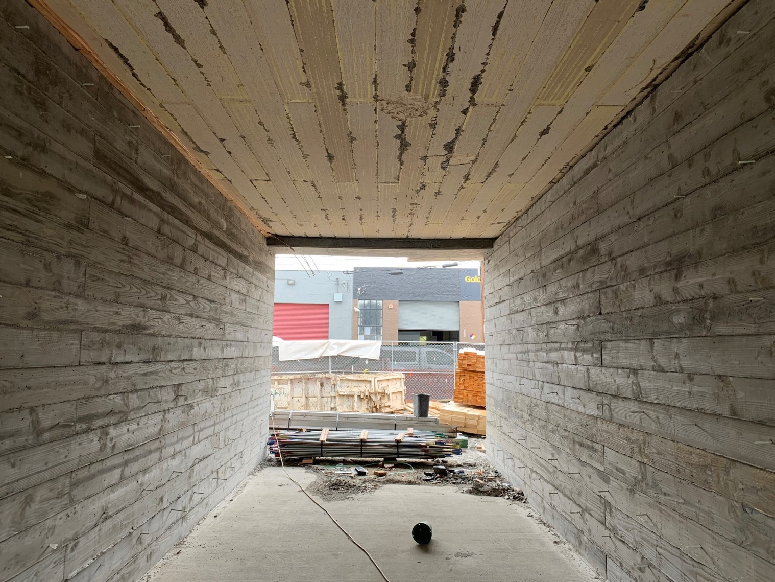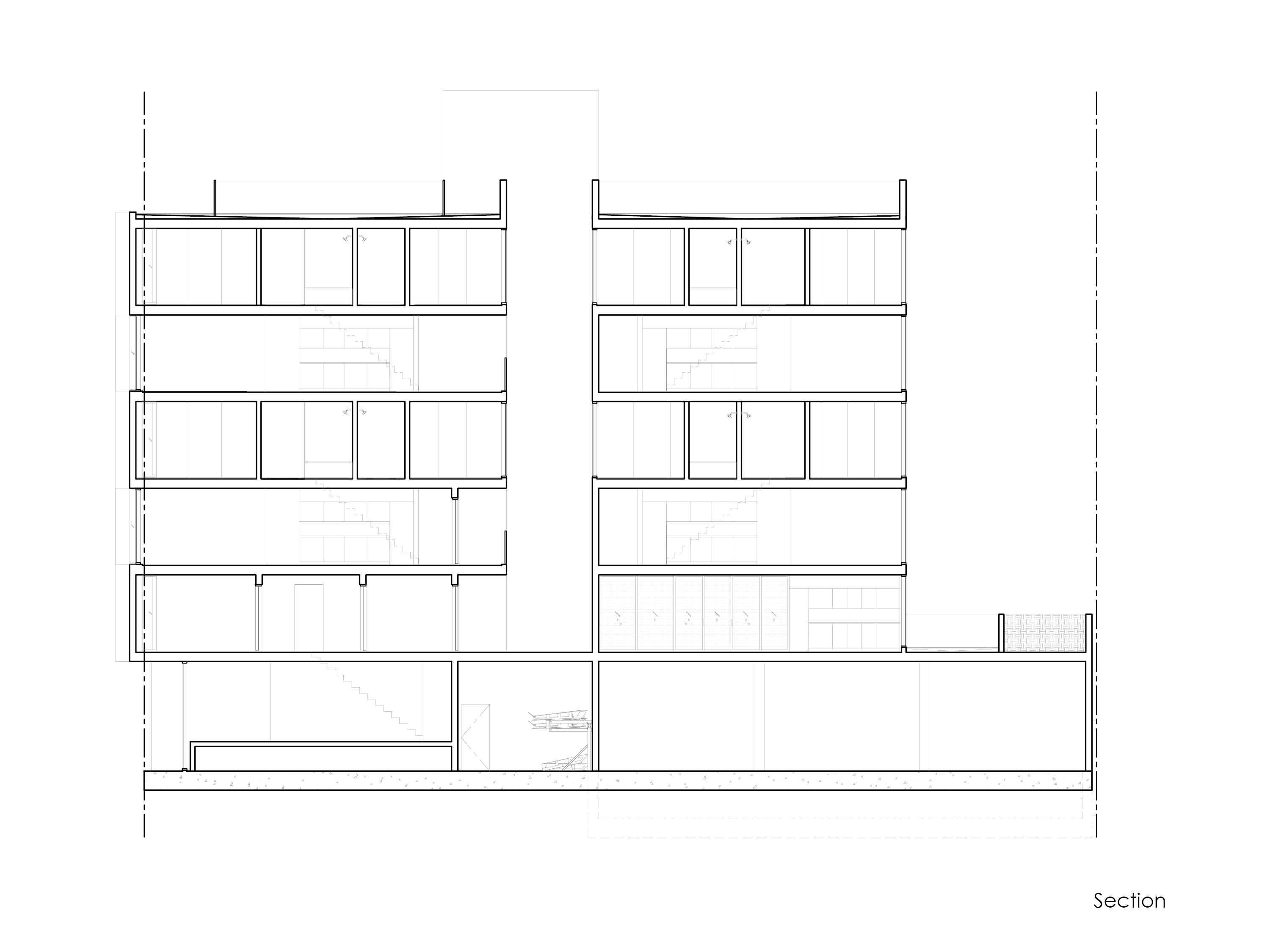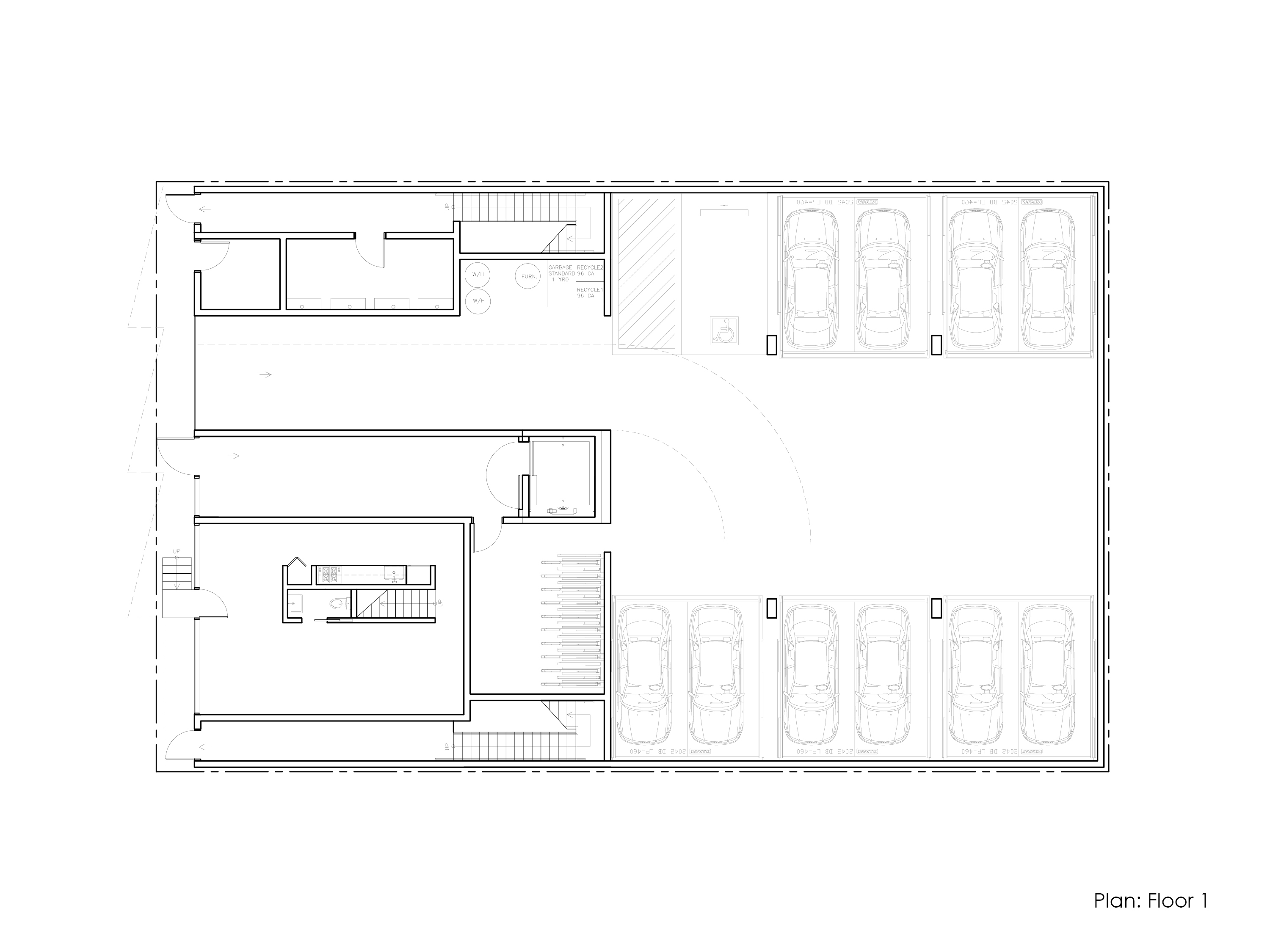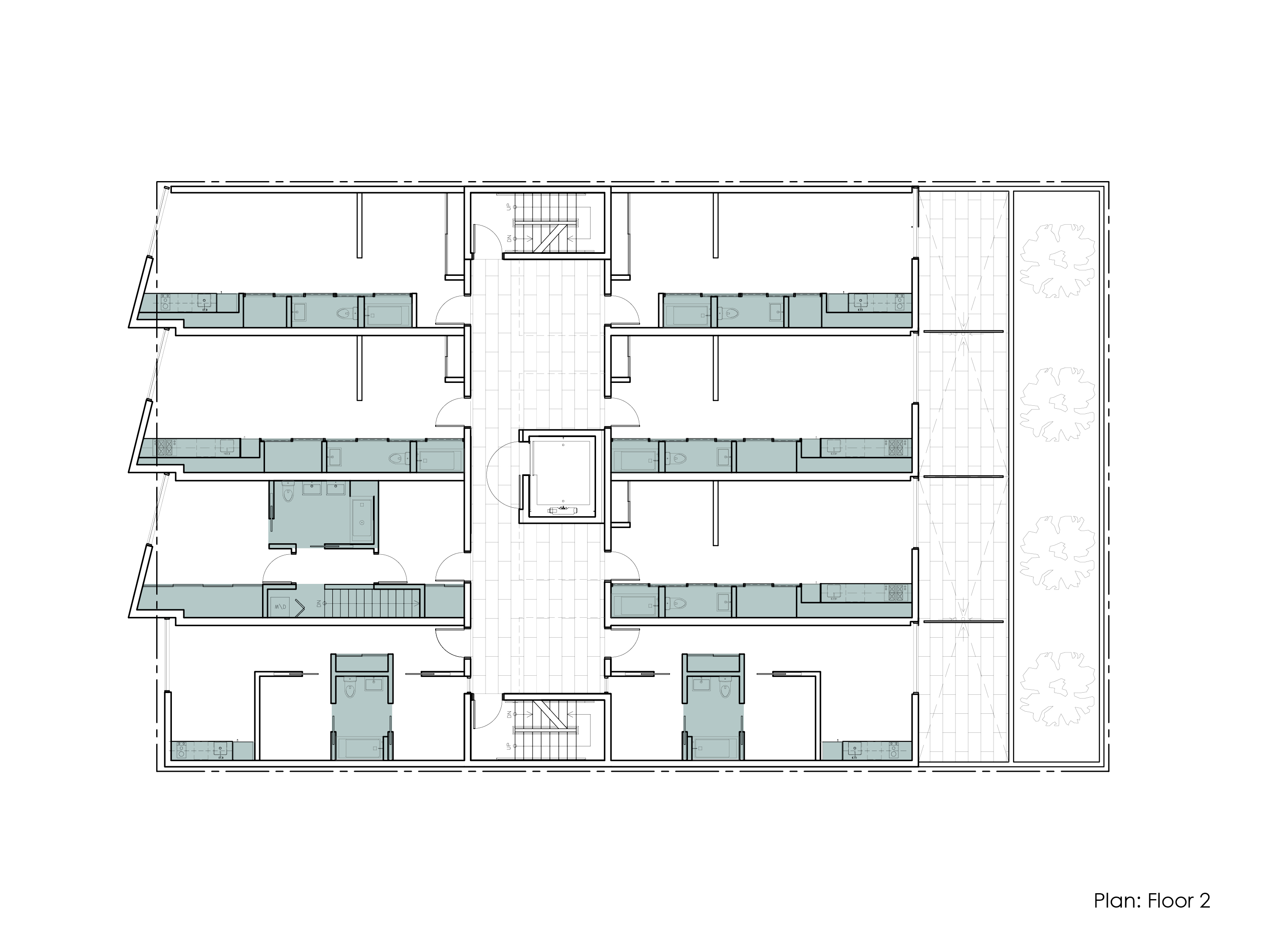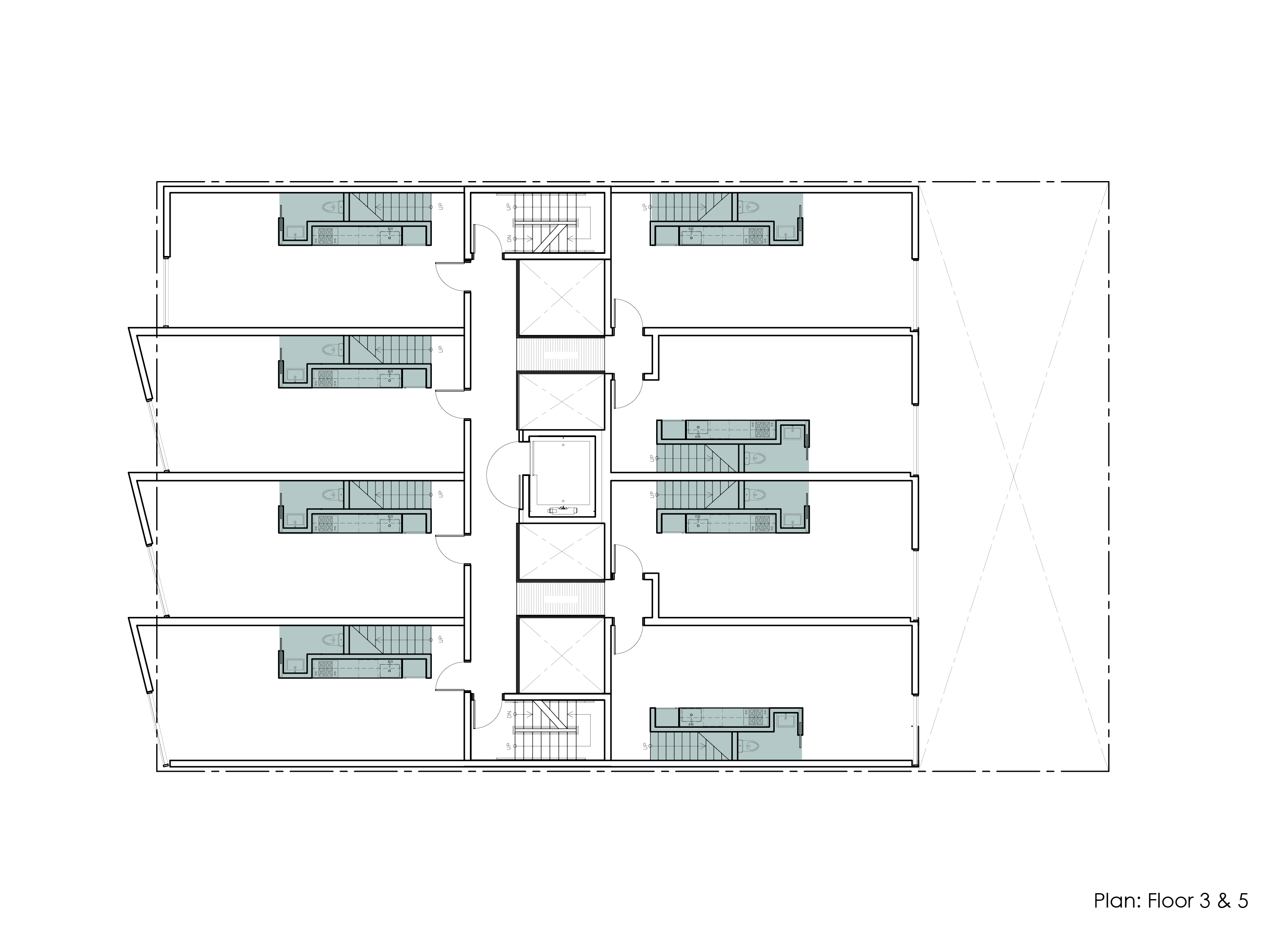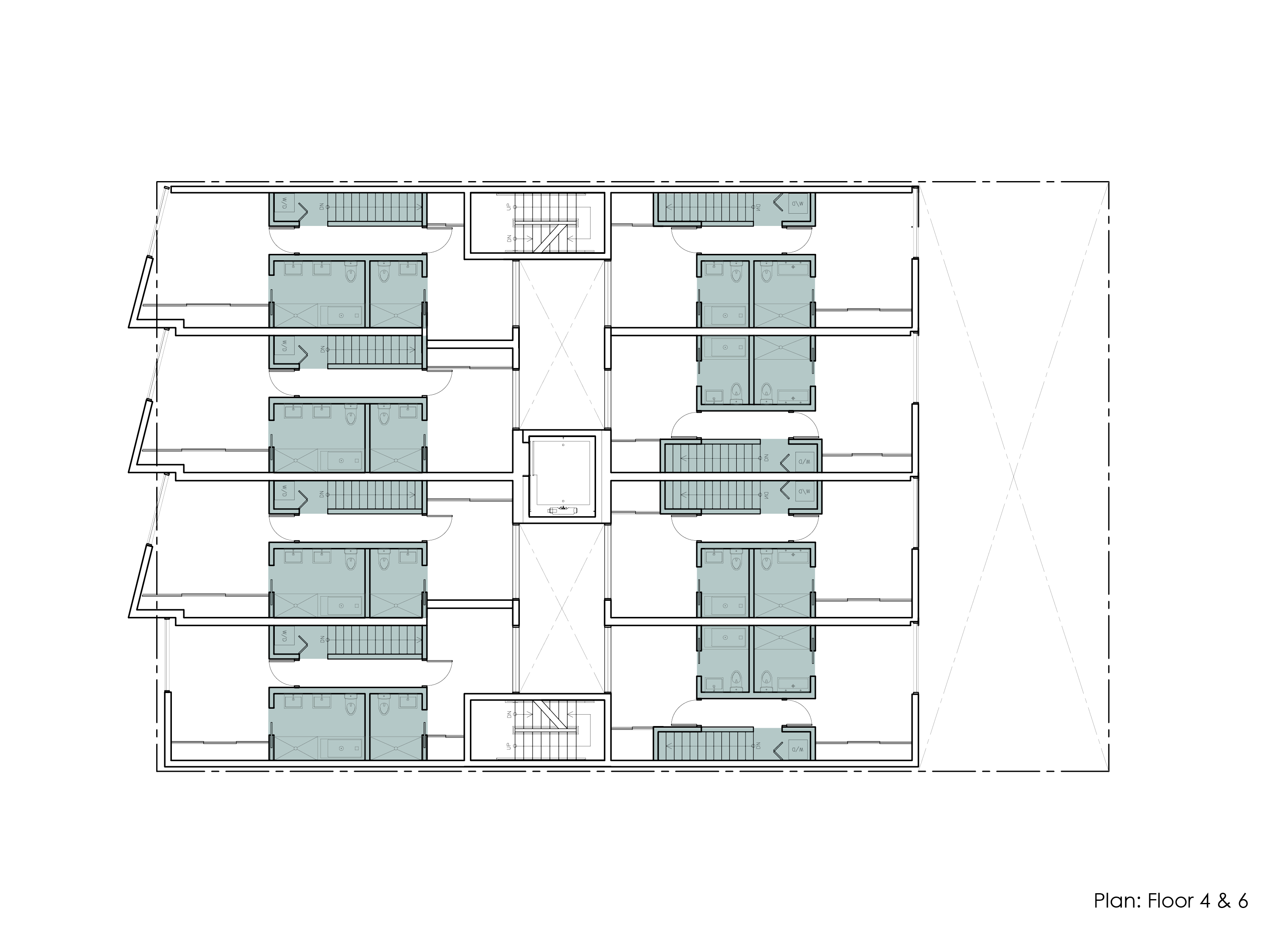The 50 gridded hills of San Francisco are a rolling topography of crystalline geometry which glistens in the Mediterranean light. The sweeping views where streets wrap the hills like some encrusted map, or the boxes strung along hillsides, are synoptic images that give the city its mythical character. The detailed order of repeating bays that line streets reinforce this. The cadence that results from many scales of oscillating repetition is an essential aspect of the city. Our work in San Francisco is focused on addressing the question of how to build an authentic contemporary city. This is an attempt to condense the faceted figures of white cubes clinging to the hills in a contemporary building. Folded bays overlap and mirror, creating a complex woven façade of repeated elements. The image of the building is a microcosm of the image of the city.
The project is 24 units, 16 of which are stacked two story townhouses. Although compact, they offer the dimension of two levels, one for living, the other two bedrooms and two bathrooms, providing an alternative urban type. This format eliminates corridors on bedroom levels, reducing circulation and increasing habitable space. Where typical double loaded corridor buildings can achieve an efficiency of 84% net to gross at best, here efficiency is 91%. Further, in a market saturated with similar unit products, these stacked townhouses are unique and hedge against market force changes.
The ground is floor to ceiling glass with only the garage door solid and a lobby and retail. The rooftop is a common outdoor area for residents.
