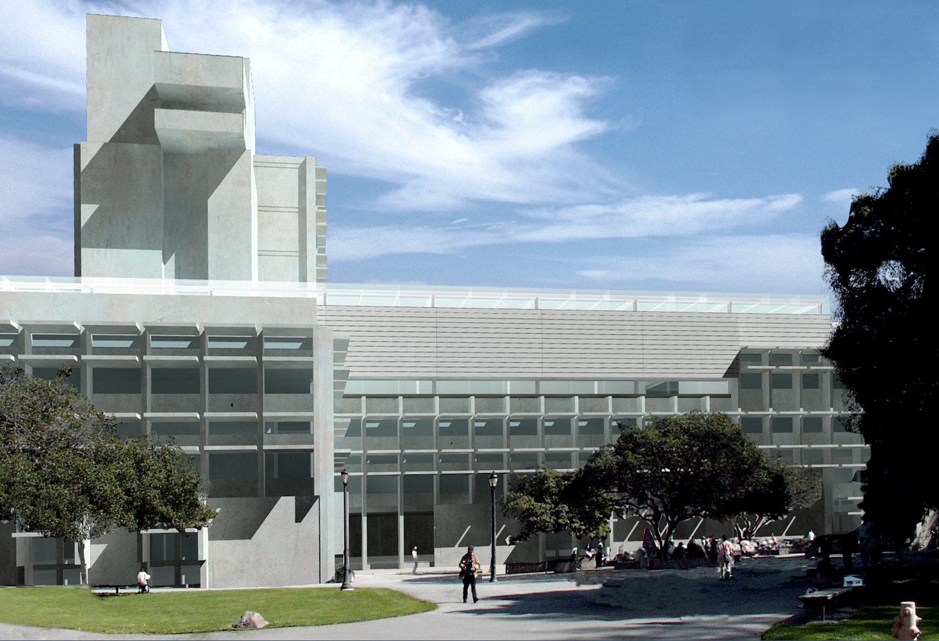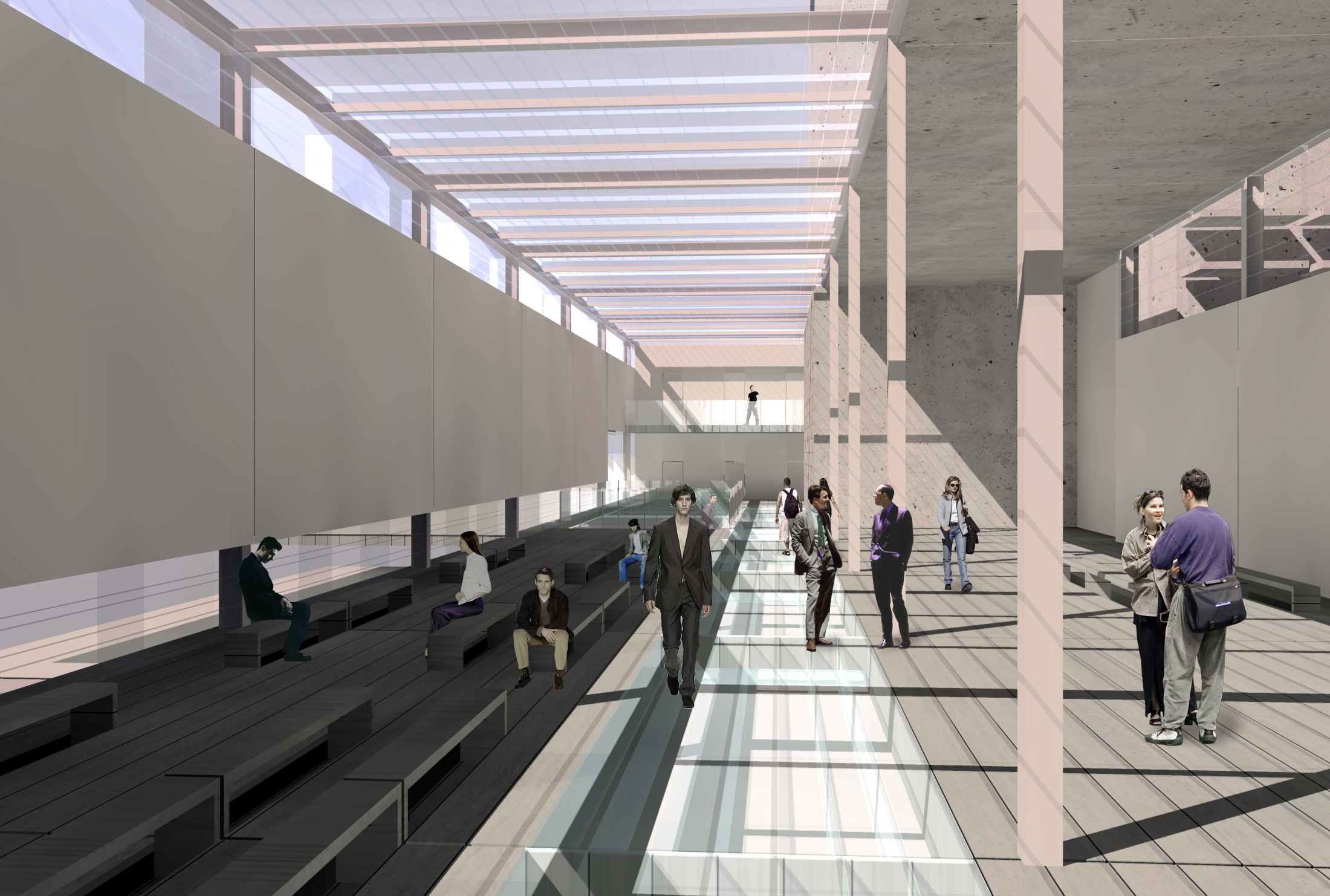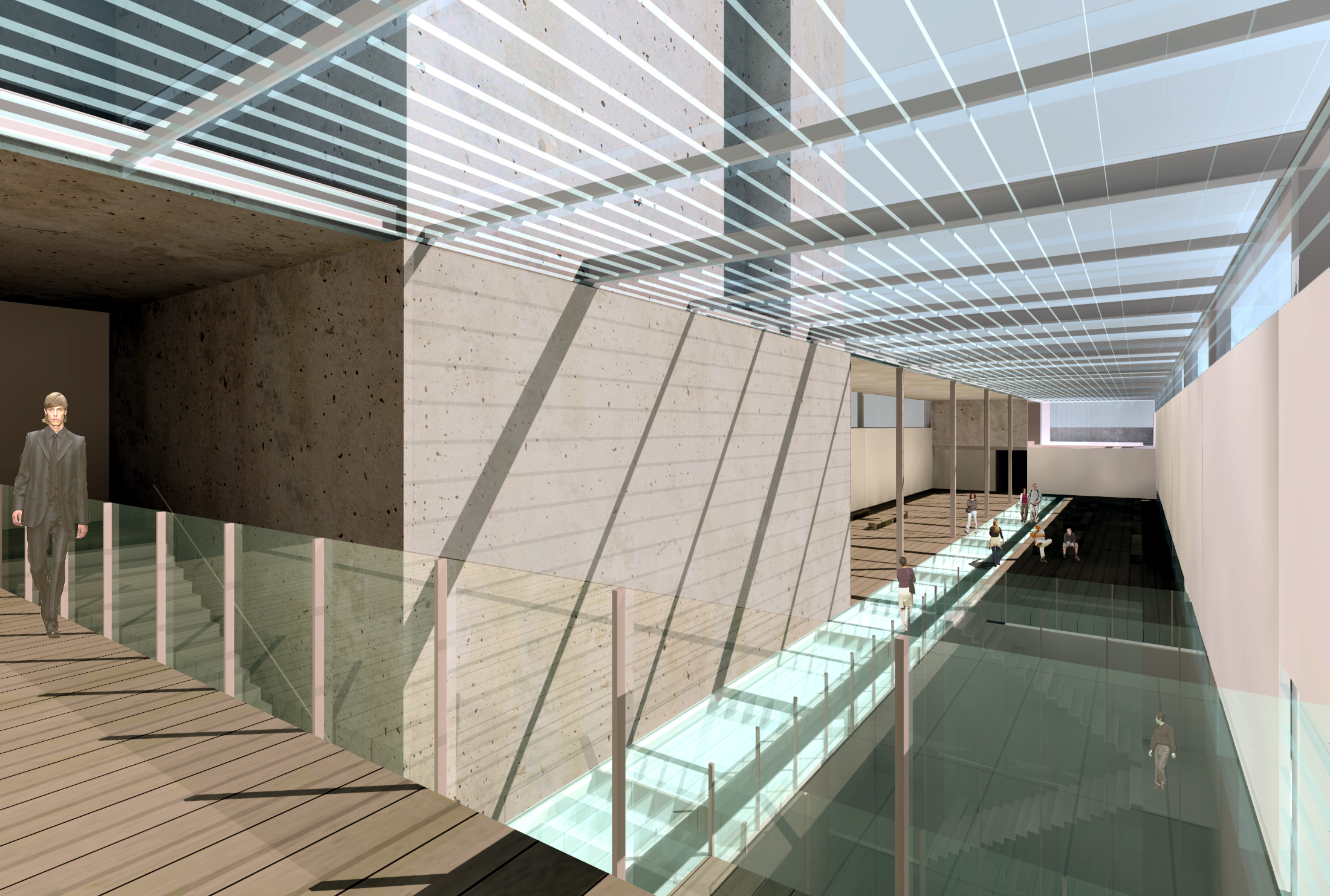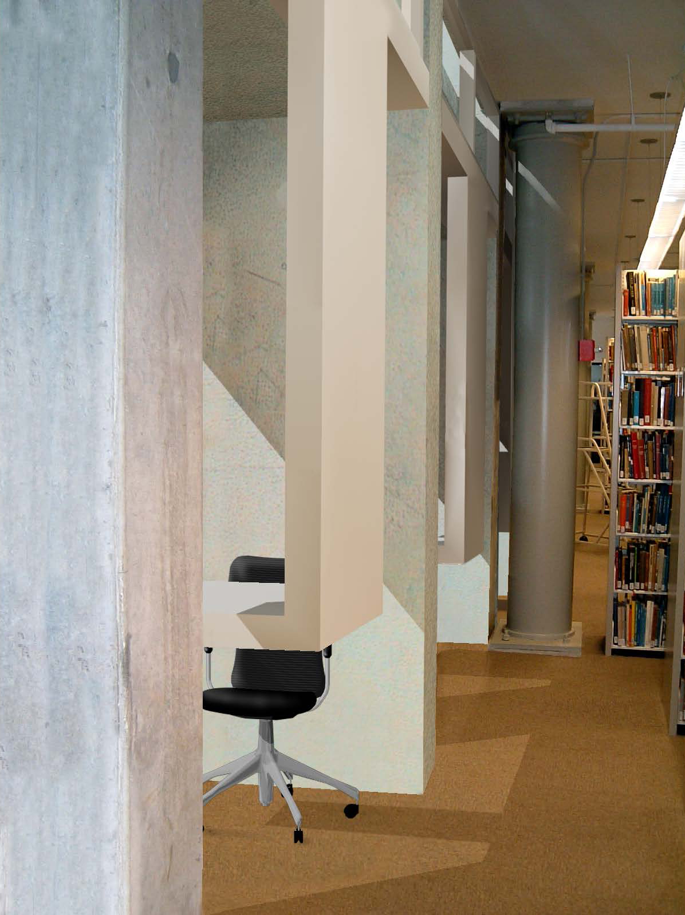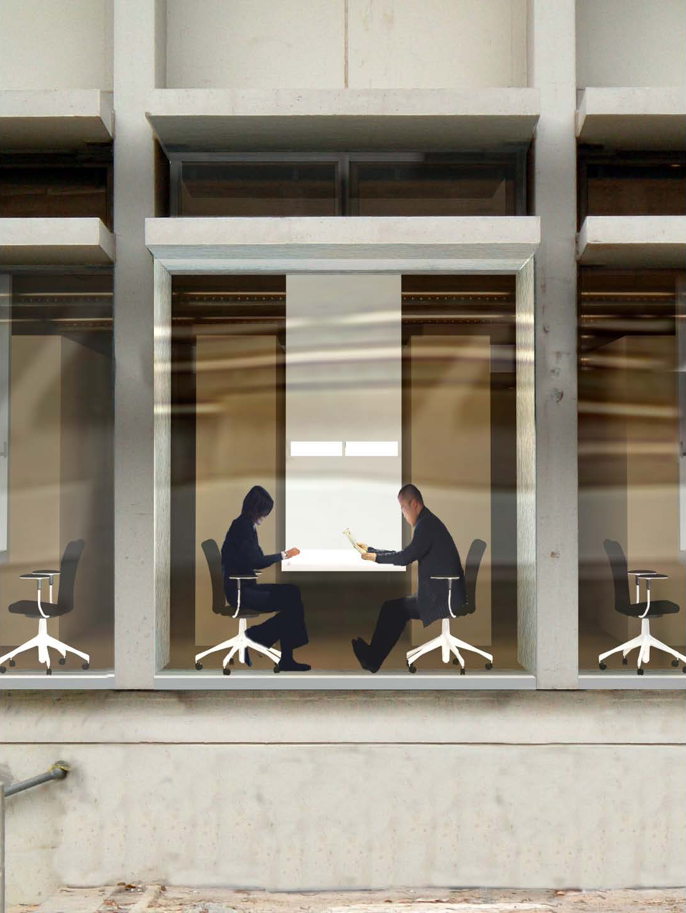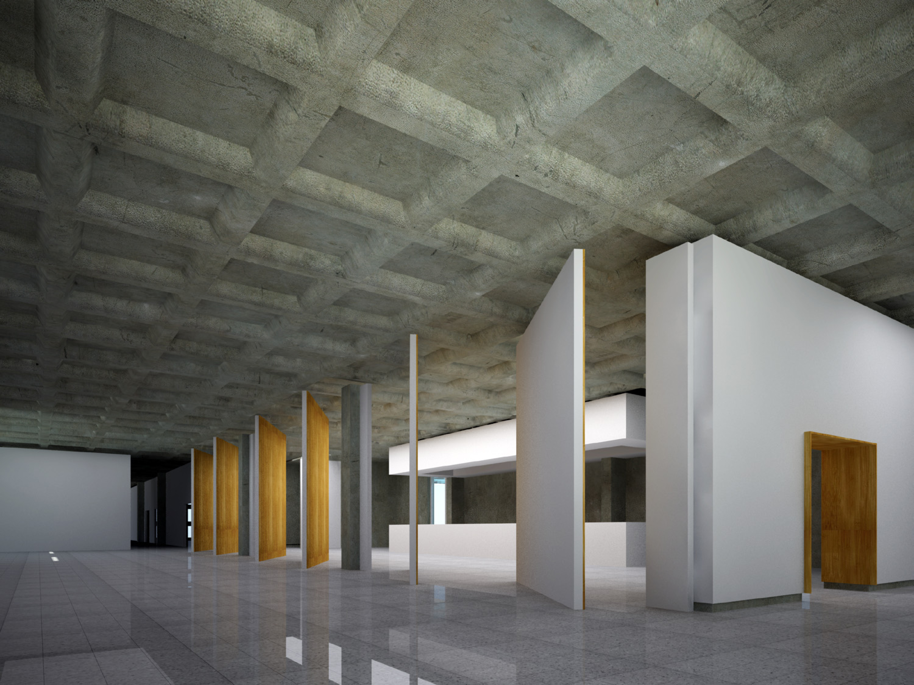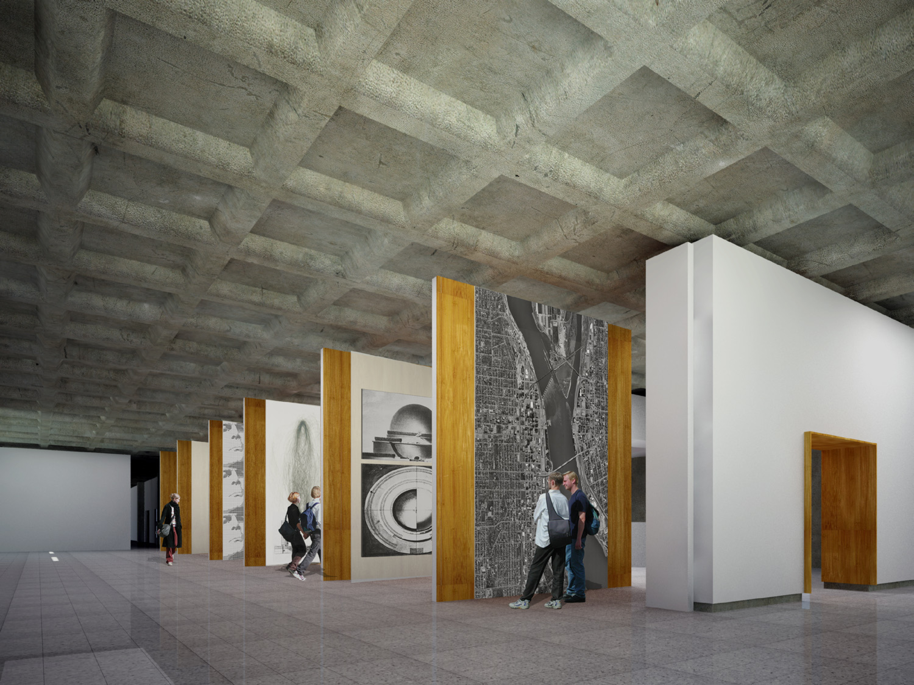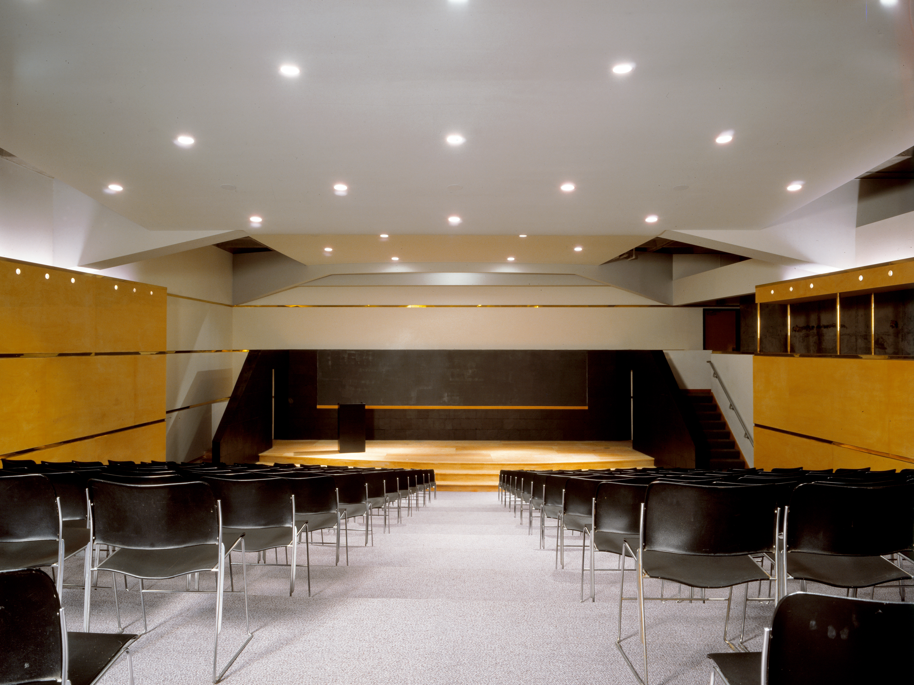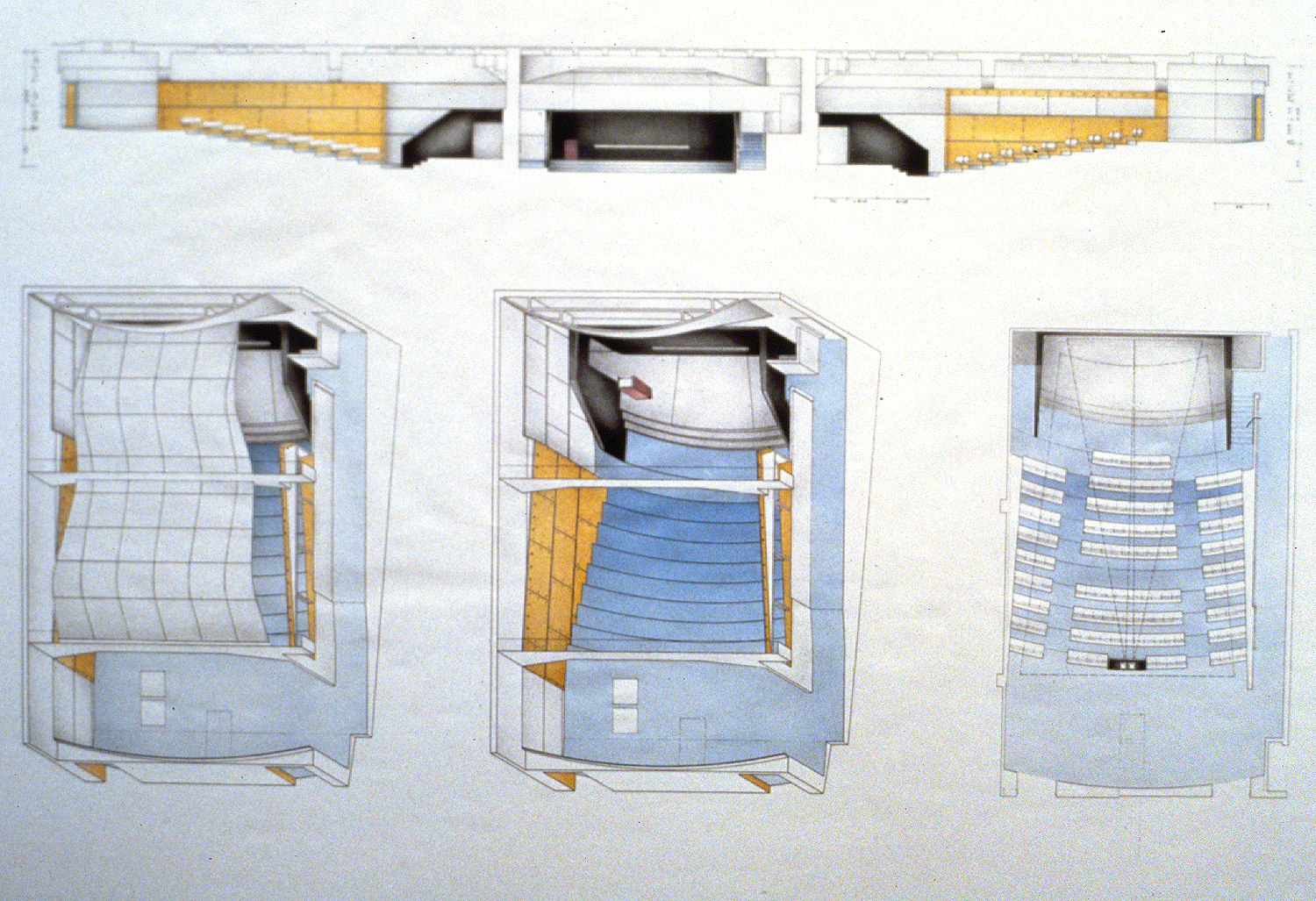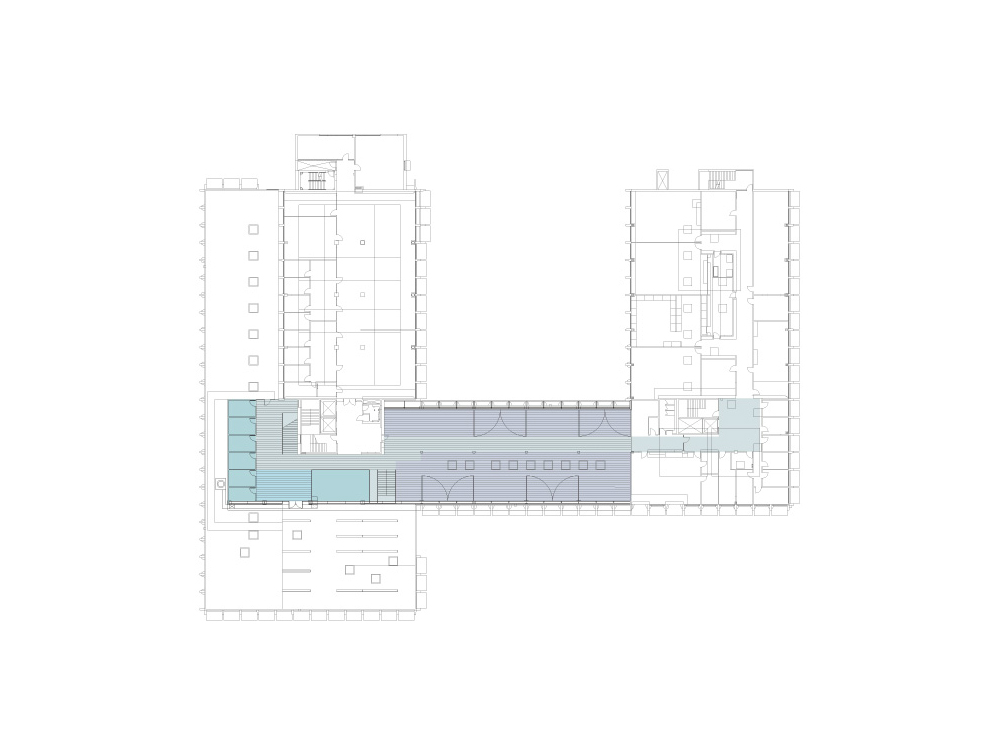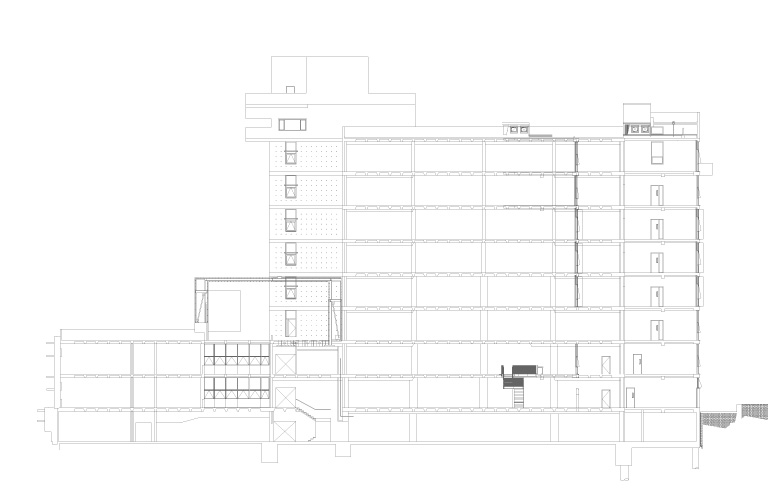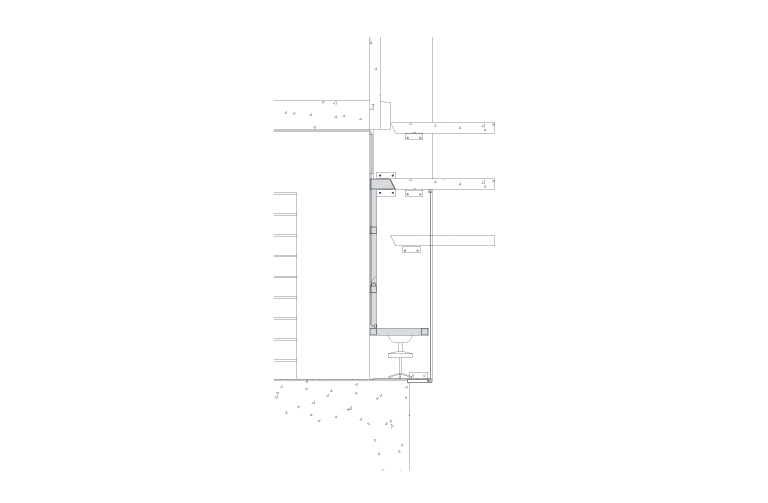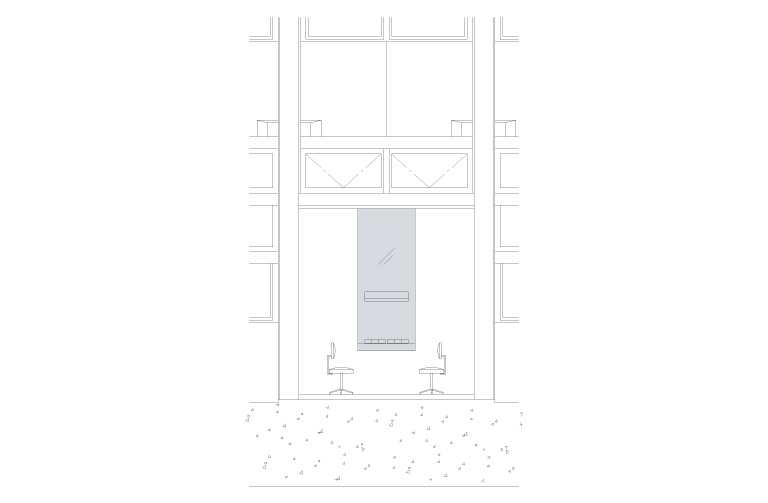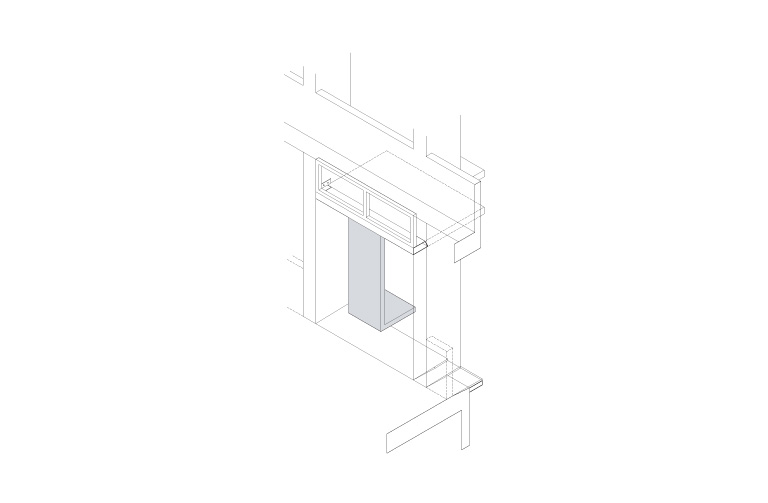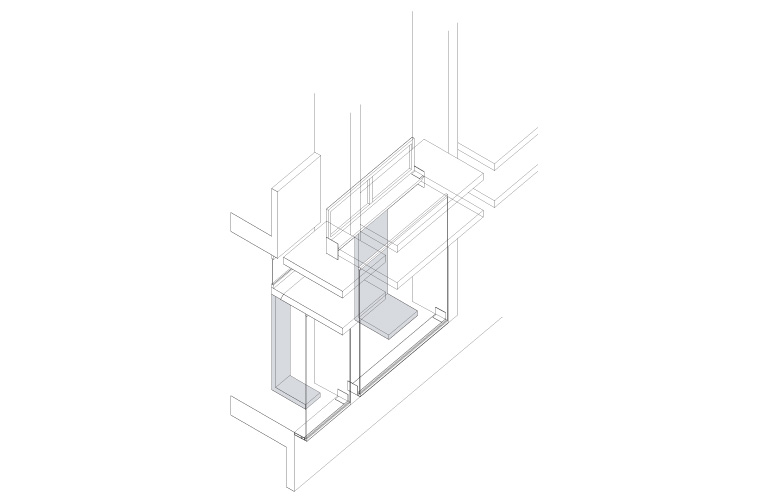University of California, Berkeley | 2002, 2012
The seismic upgrade to UC Berkeley’s Wurster Hall, which houses the architecture school, necessitates some addition and restoration, including the fourth-floor link. This element will connect the studio tower directly to the four-story south wing, a route previously made via a detour to the third floor and then up again. The link is both promenade and sky room, a large multiuse concourse. Here, the entire school can gather, sitting on benches that pull up from the floor. Studio critiques take place on walls that hinge out, making smaller spaces. A glass floor marks the route through the space and, on the level below, re-creates skylights for the interior offices. High windows on the east look up to the hills; low windows on the west look down to the campus. On the north end is a mezzanine with offices for visiting faculty; another mezzanine on the south end overlooks the link and acts as a performance balcony. In a building of largely utilitarian accommodations, this elevated space, generous and light-filled, provides relief. The fourth floor link is a model of energy-efficient design: a double skin forms a cavity for airflow to cool and heat the volume, and photovoltaic panels on the roof provide power. Nine reading carrels, inserted along the south wall of the library, look into the newly landscaped green court.
