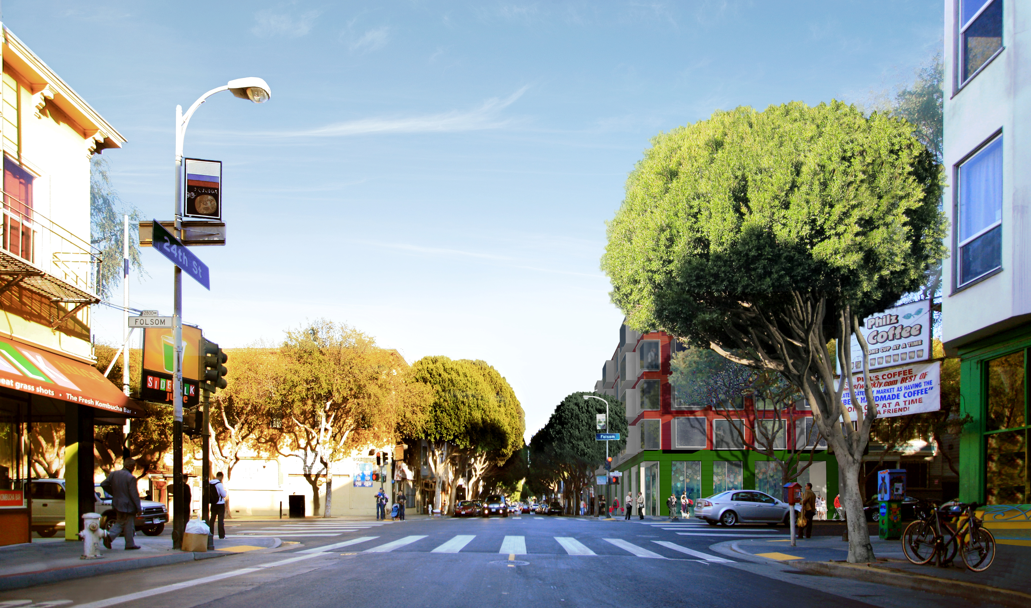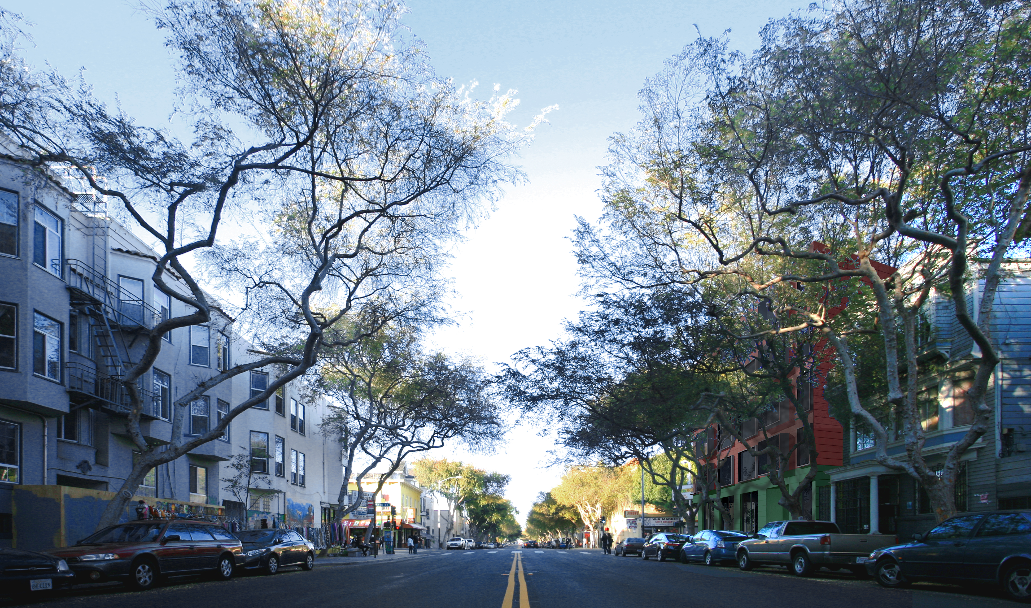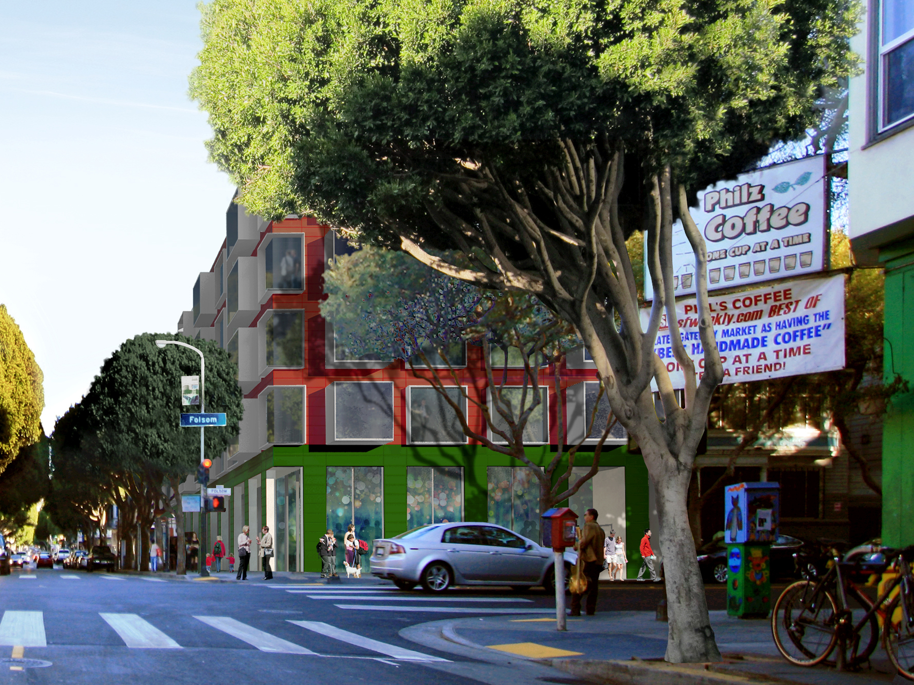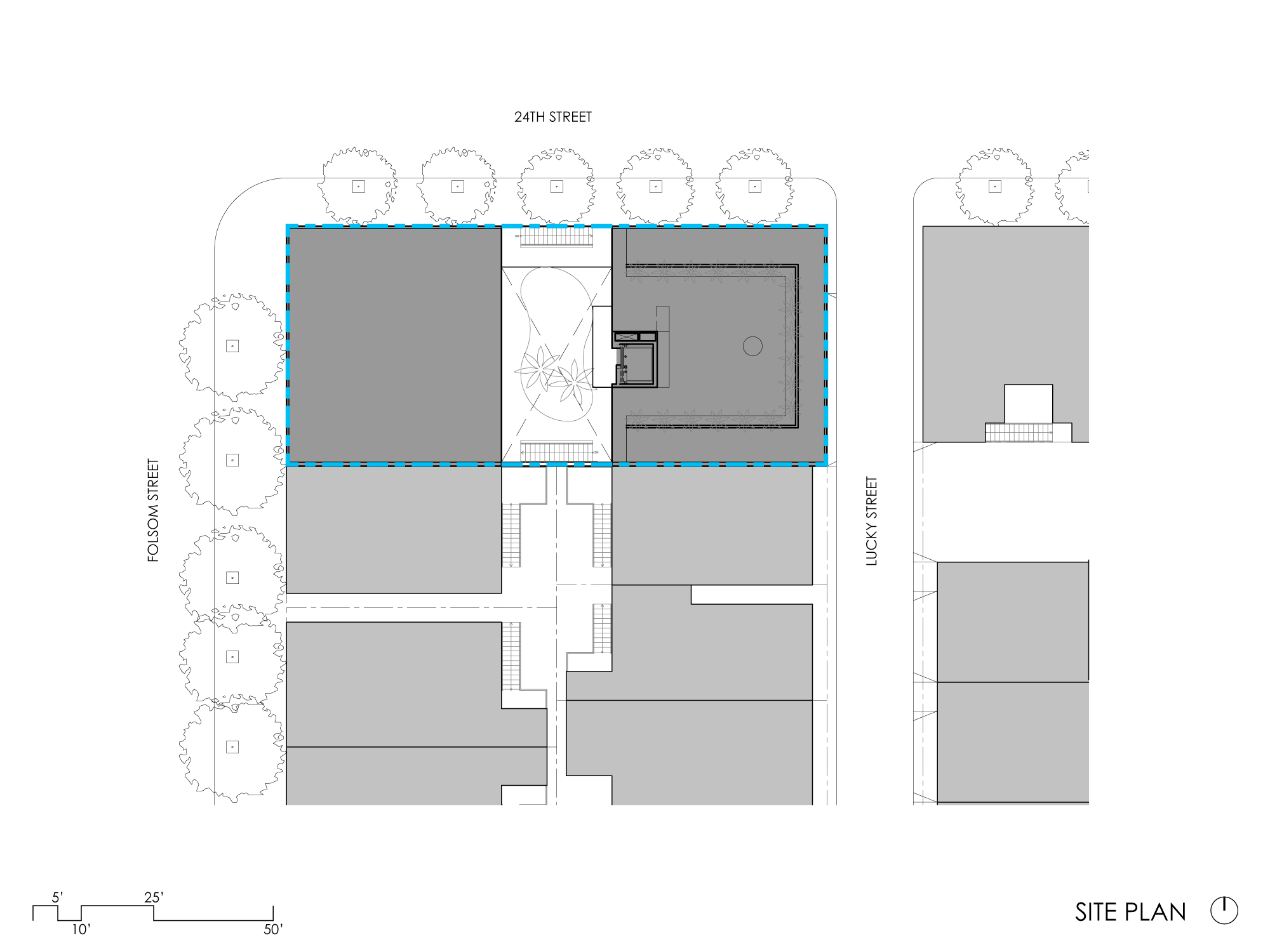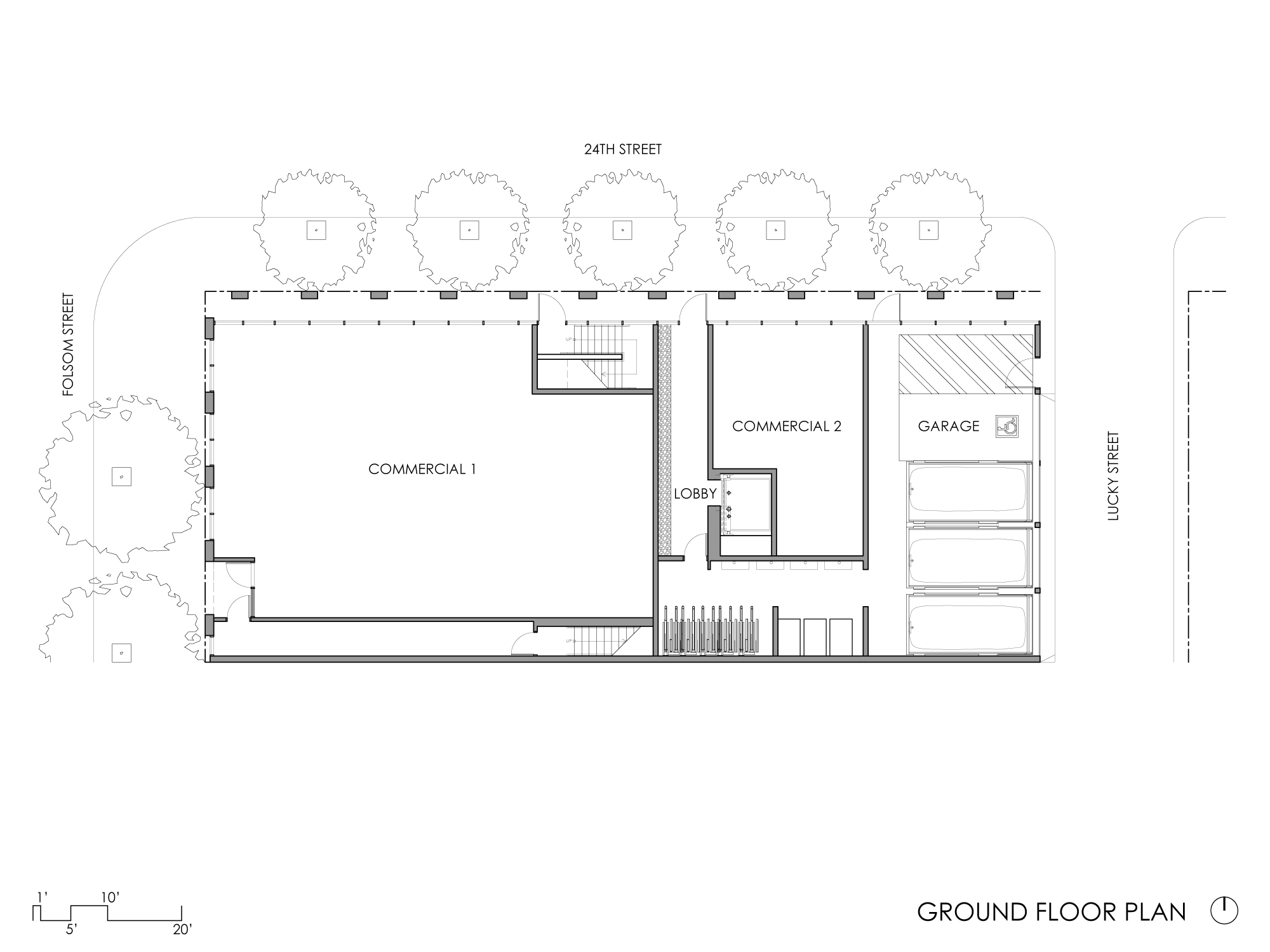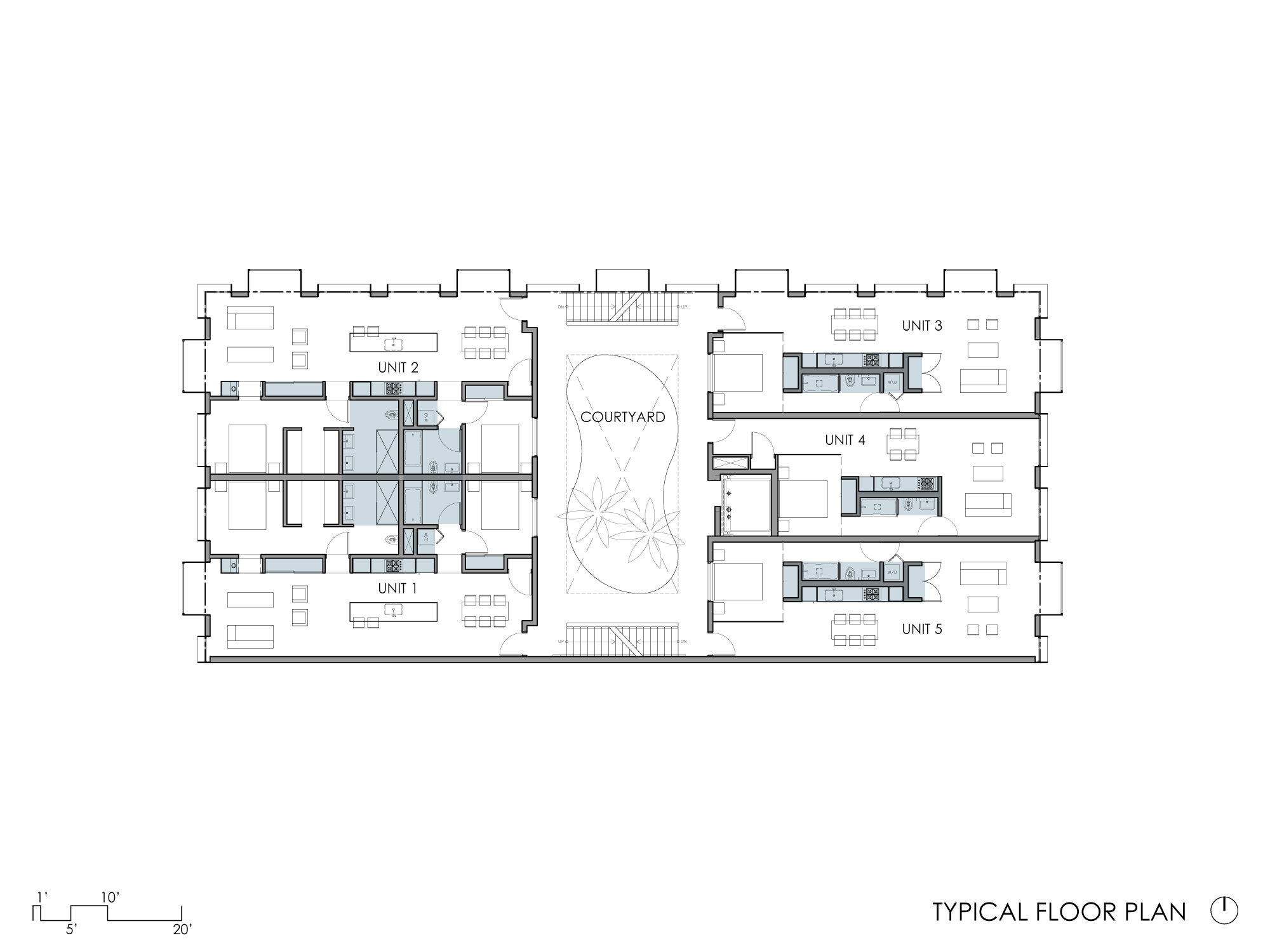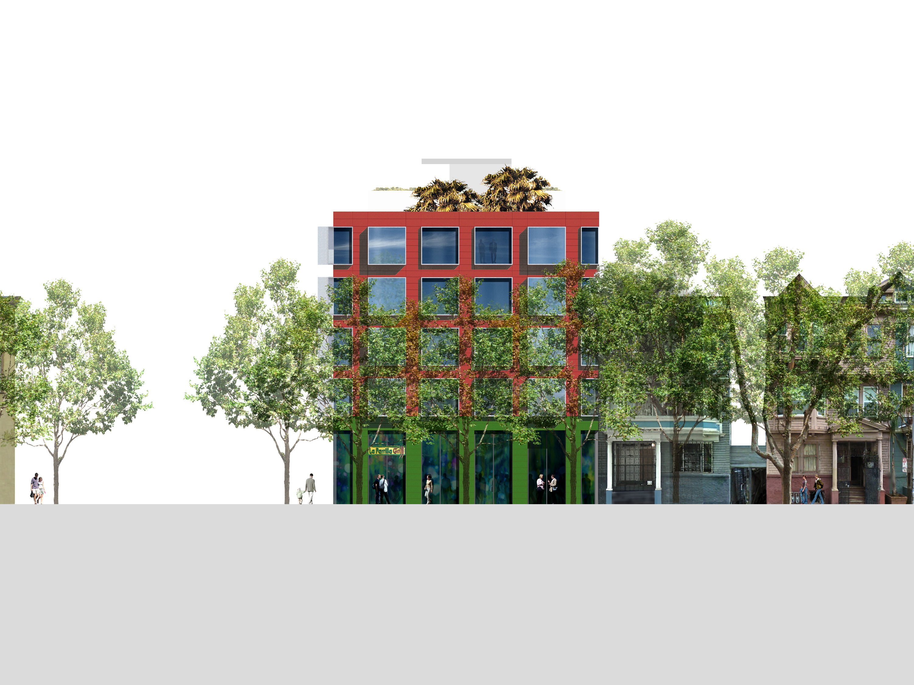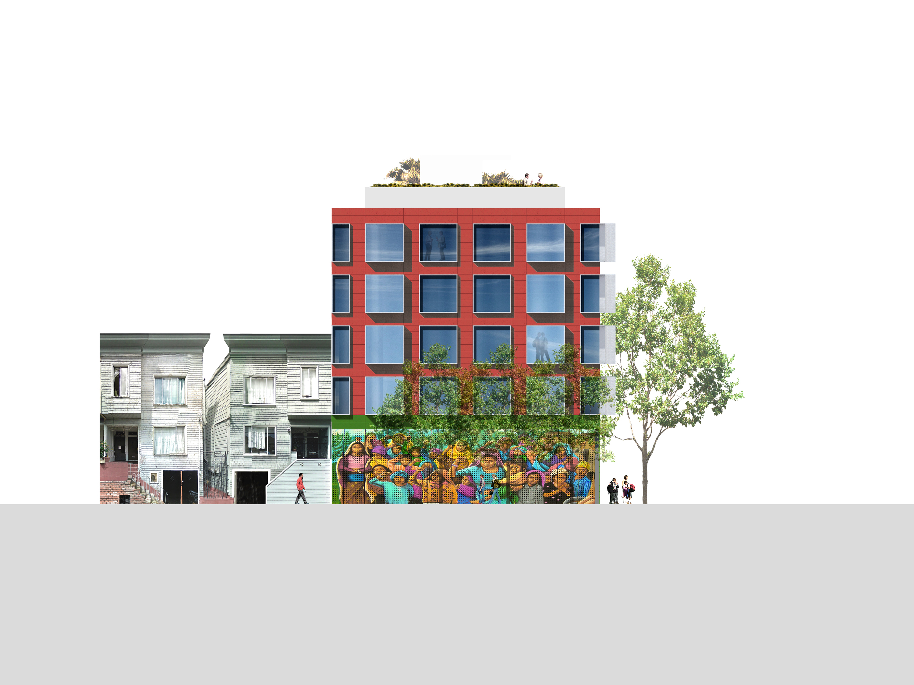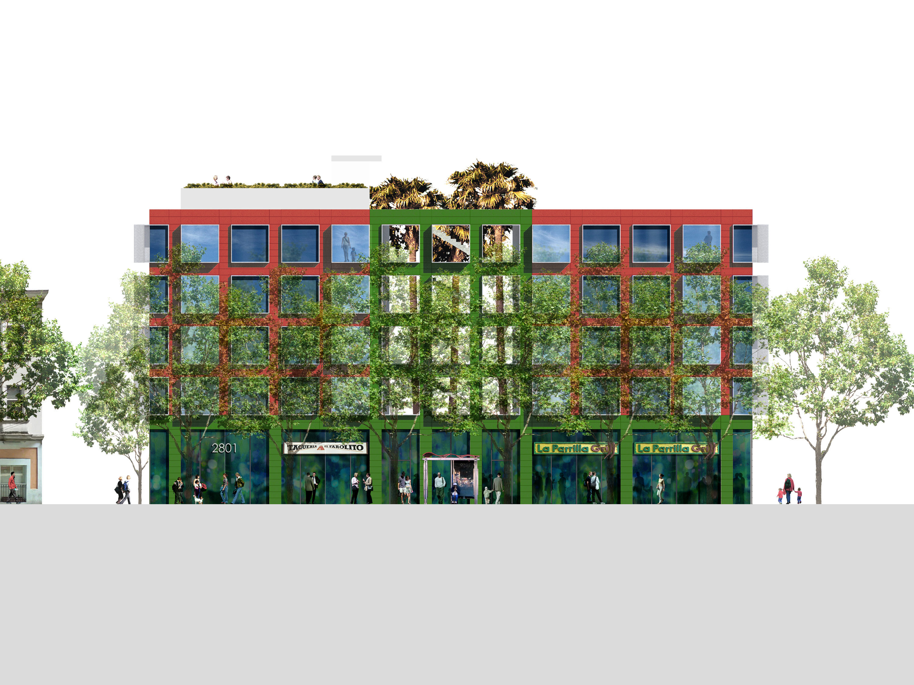San Francisco, CA
Calle 24 is the heart of the Mission, with a large number of colorful specialty stores, restaurants, taquerias, bakeries, fresh produce grocers, butchers, cafes, and art galleries, as well as the greatest concentration of murals and Latino Businesses in the city. This building aims to be an architectural infusion to this unique area.
The ground floor is colonnaded retail with storefronts which dissolve the interior onto the streets along both 24th and Folsom. On Lucky, the garage door and walls are dedicated to a mural of low riders by local muralists. Above, 20 housing units are arranged around a central open courtyard.
All the units are entered off this courtyard which has a common garden at the first level, and a series of open walkways overlooking it above. This courtyard aligns with the adjoining rear yards of the block, opening them to southern light. Units are two bedroom and one bedroom, with a few studios. The rooftop is another common garden area.
The expression of the building is a perforated screen which melds crenellated San Francisco street walls with the richness of contemporary Mexican Architecture’s surface and color. On the street, the central courtyard is expressed as the heart of the building, viewed through an open screen.
