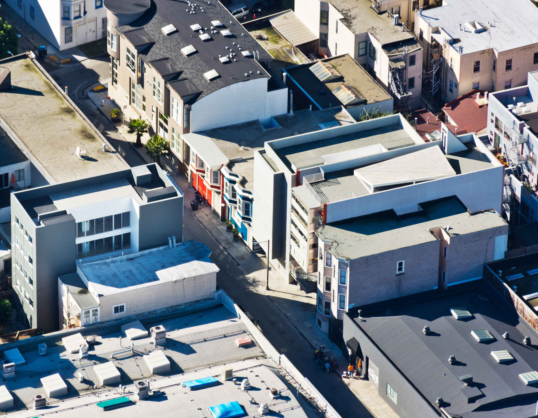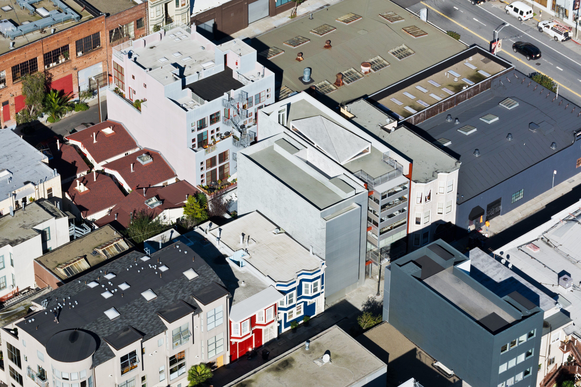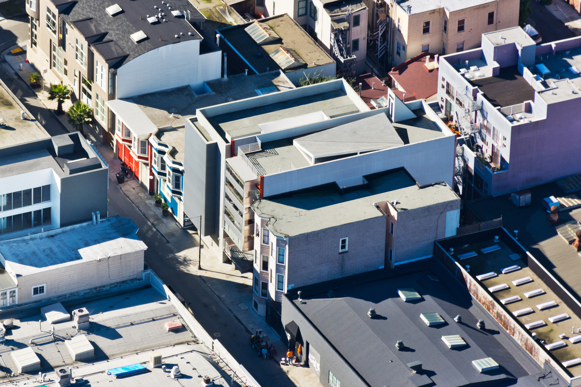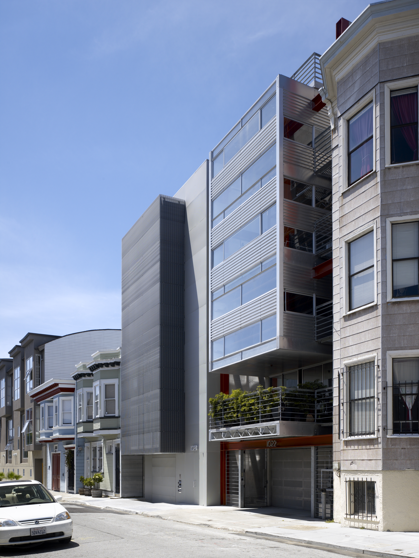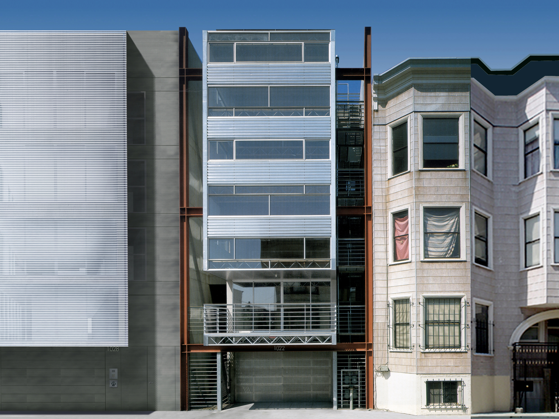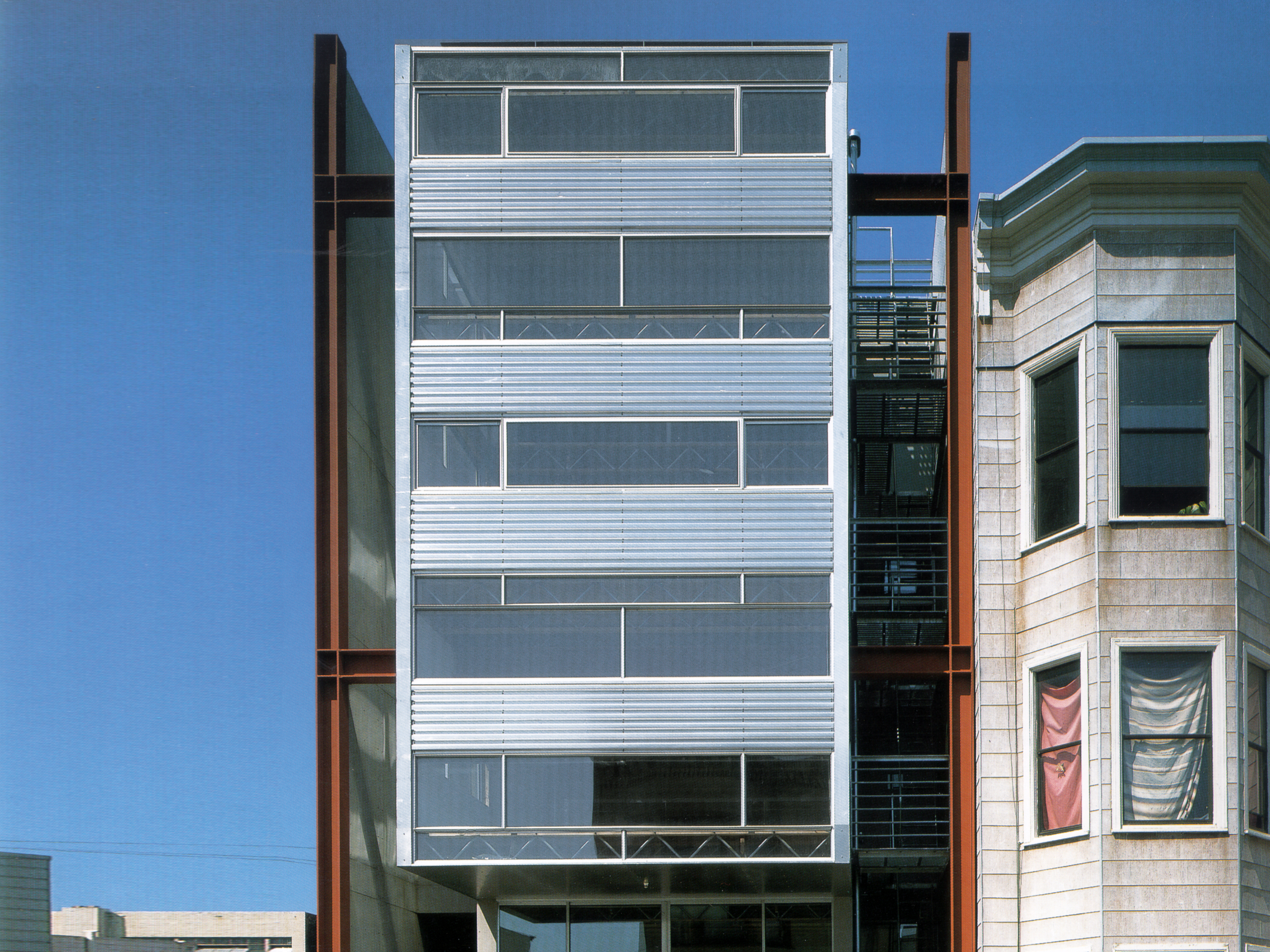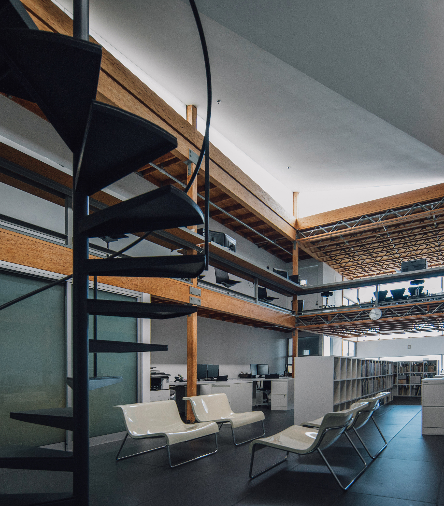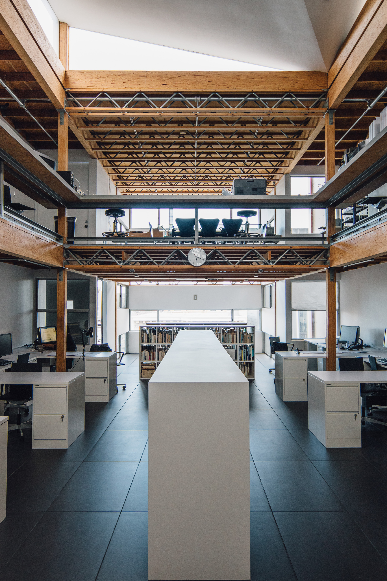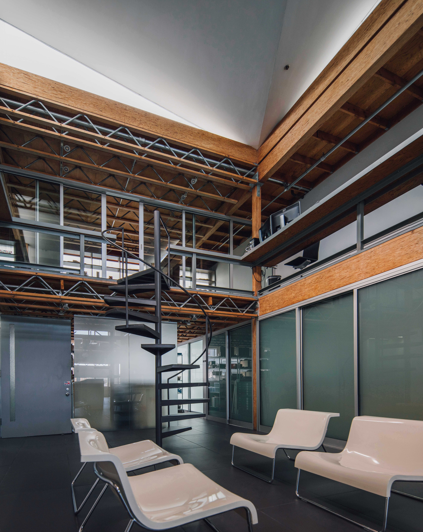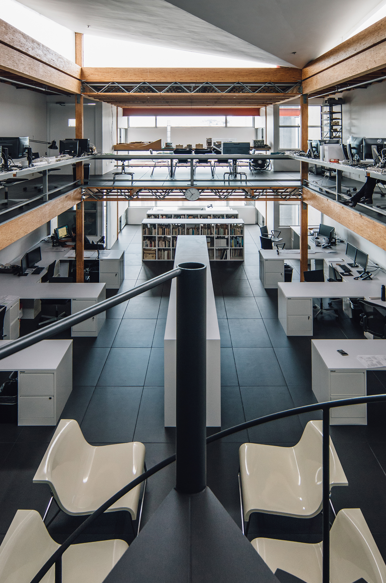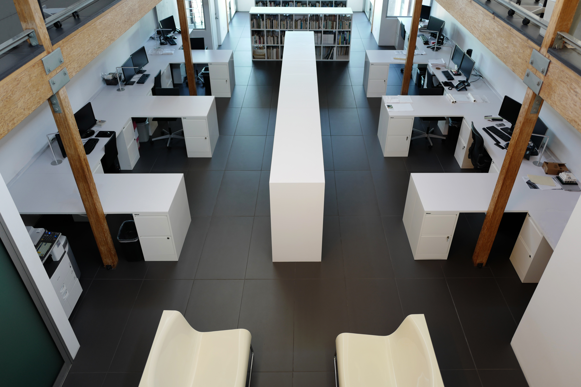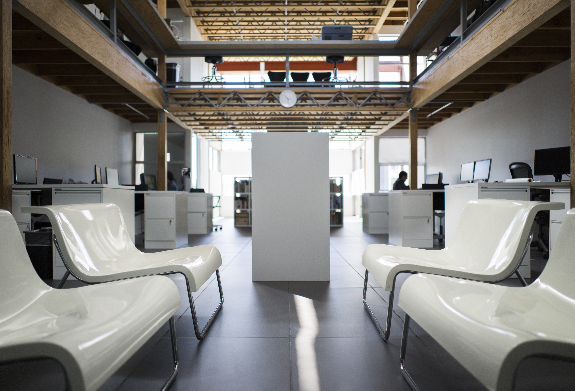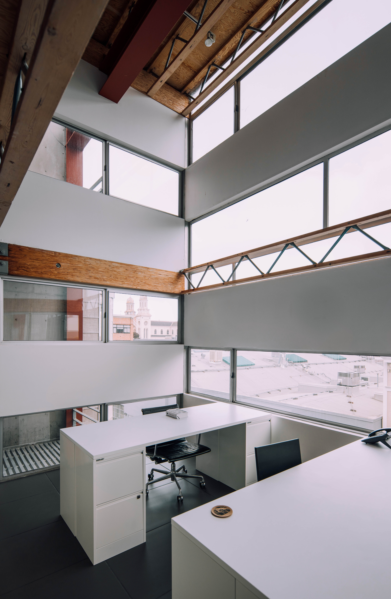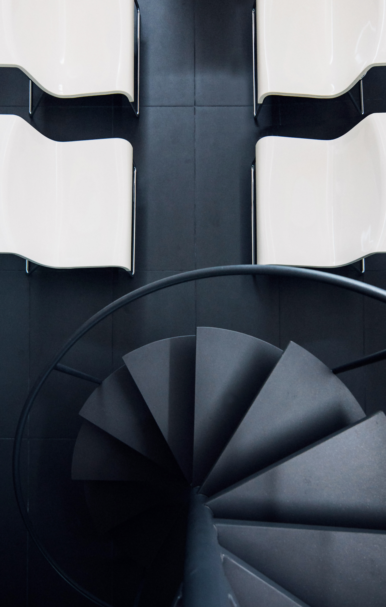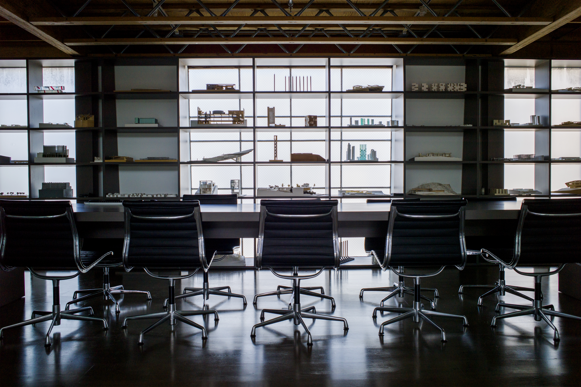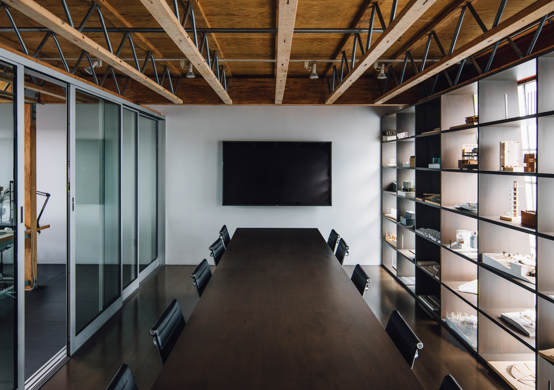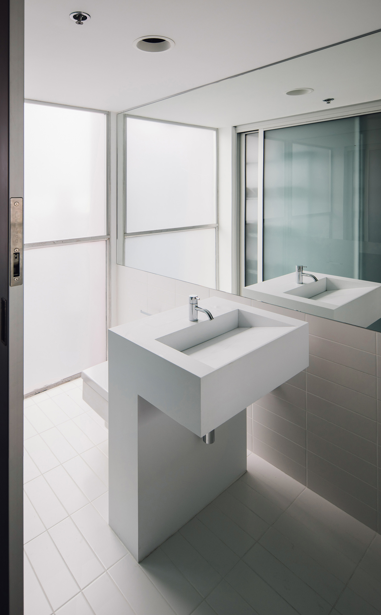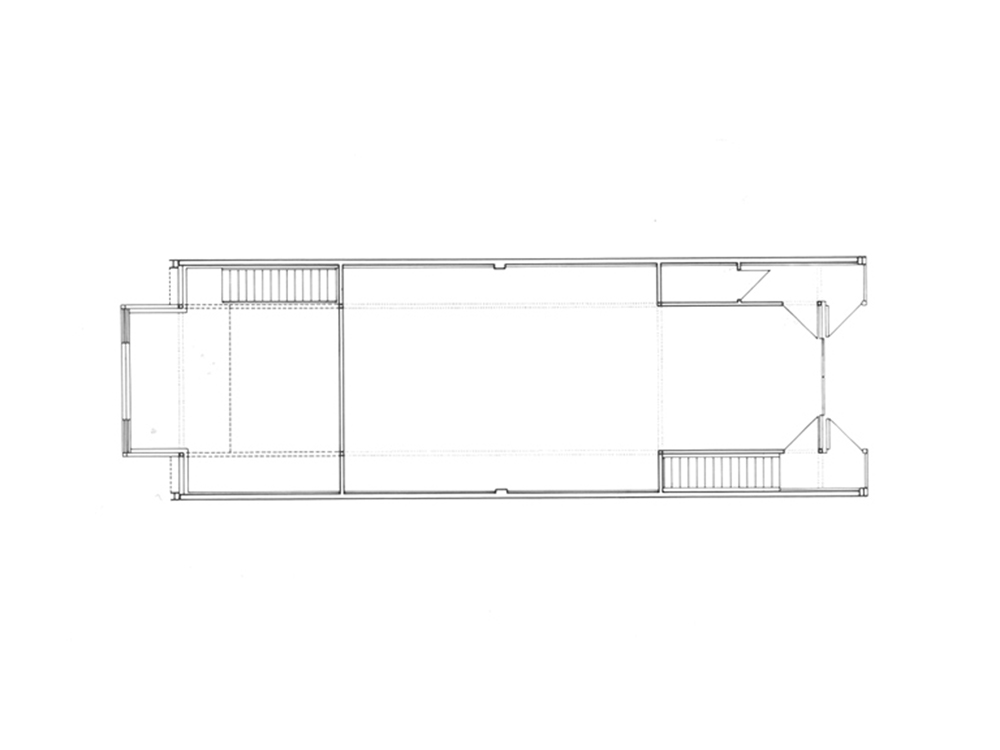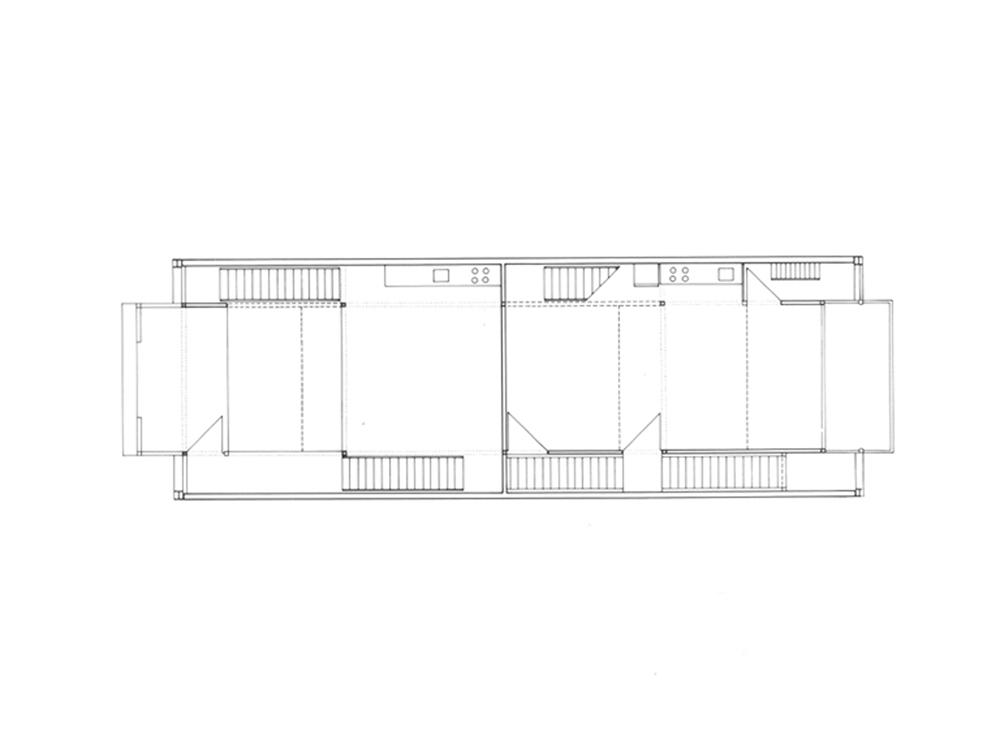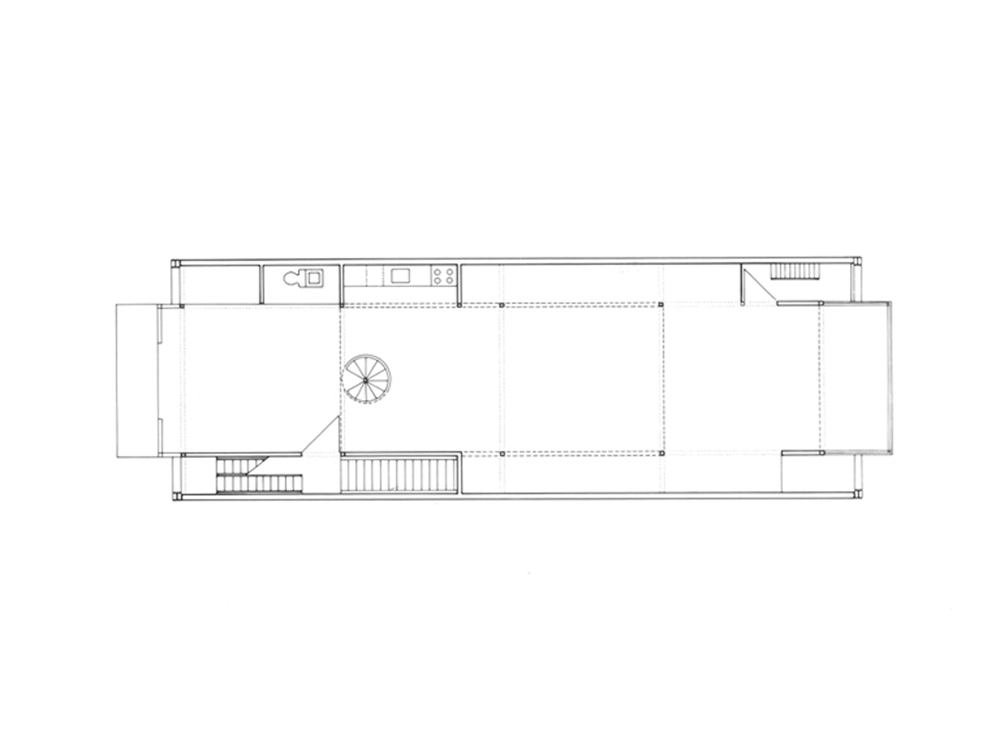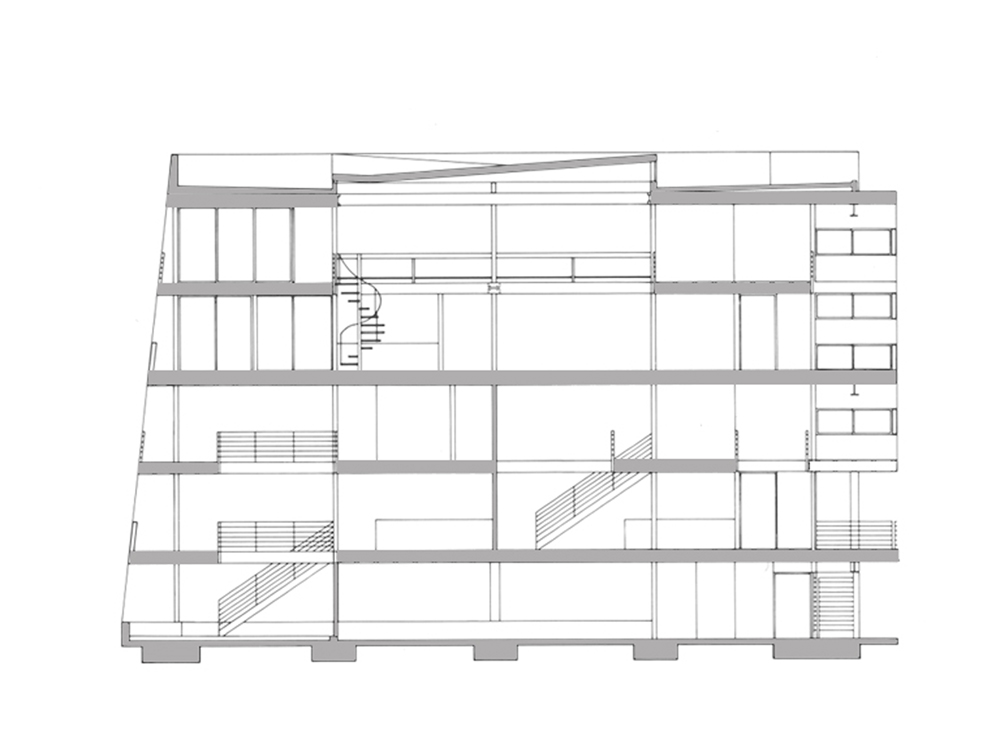San Francisco, CA
The site is a typical 25 foot x 80 foot lot, South of Market Street. The project investigates an infill prototype.
The party walls are thickened to five feet, becoming service zones along the blind walls. These house access stairs, kitchens, bathrooms, storage, and fire escapes which double as small outdoor balconies.
The fifteen feet free zone in the center is structured by a basilica frame, constructed of parallam wood, which acts a scaffold to support floor space and mezzanines which can be added or subtracted using truss joists.
The building is modulated on a 4 foot x 8 foot grid of standard sheet material which establishes all dimensions. Mechanical elements in the outer party walls are chased through the 5 1/4" margins in the modules created by the parallams. Here electrical, sprinkler and water pipes run vertically and are fed into the space horizontally. Everything is exposed, the essential elements and construction being the aesthetic.
The street level contains parking. The main stair continues the street up into the building, remembering the hills of San Francisco, providing access to the three units, and ending on the roof. The front facade is a revitalized bay window, constructed of horizontal aluminum siding woven with sliding windows. The new scale of the building in the streetscape recognizes the shift in program from the domesticity of the Victorian, to a contemporary scale of open space of the Loft. The intensity of Victorian detail is evoked through the expression of connections and construction.
The rear facade slopes away from the property line to allow light to penetrate.
The framework for the selection of building materials was simply numerical. Everything had to have the lowest cost to meet the objective of providing a model of affordable, quality space. Reconstituted materials were selected, like hamburgers instead of steak. The guiding property was to find products without surface, so that with time they will wear, rather than de-laminate.
There are three units, each characterized by volumetric space and floating mezzanines, the top one occupied by Stanley Saitowitz Office. Here the roof, finally free of the constraints of codes and restrictions which predetermine relentlessly, folds to provide clerestory lighting in the center of the building. A continuous desk tracks this lifting roof, framing a mezzanine overlooking the space below.
